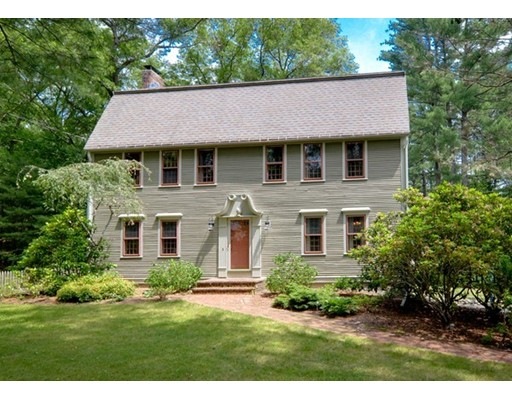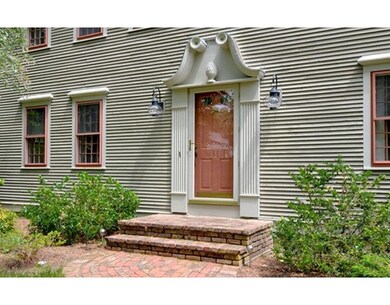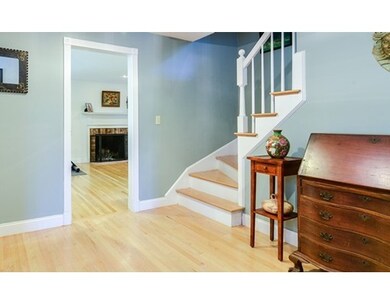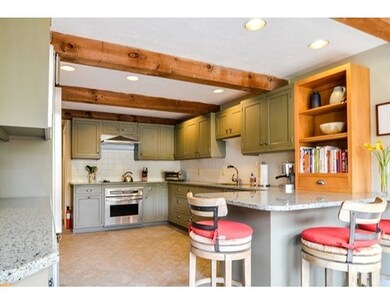
33 Forest St Sherborn, MA 01770
About This Home
As of October 2022Charming move-in ready 4 bedroom w/ reproduction gambrel facade close to Farm Pond, Rocky Narrows conservation, and Town of Sherborn land. Gorgeous updated kitchen with breakfast nook, impressive two-story great room with floor to ceiling windows & wet bar for entertaining, front to back fireplaced living room, ample size dining room, spacious entry hall, 3 season porch, creative loft area, walk-up attic, updated baths w/ whirlpool tub, and finished bonus room in lower level. Hardwood throughout. 3 fireplaces including master. New dishwasher, new master closet system, & new wood stove insert in 2014. All systems recently updated: furnace 2012, hot water heater approx. 2011, well pump 2013, well tank 2014, A/C 2014. New wood shed and storage shed. Remarkable location with access to innumerable natural resources. D-S schools ranked #1 in the state. Newsweek's list of top 500 public high schools in the US ranks D-S #16!
Last Agent to Sell the Property
Berkshire Hathaway HomeServices Commonwealth Real Estate Listed on: 06/18/2015

Last Buyer's Agent
Berkshire Hathaway HomeServices Commonwealth Real Estate Listed on: 06/18/2015

Home Details
Home Type
Single Family
Est. Annual Taxes
$22,043
Year Built
1982
Lot Details
0
Listing Details
- Lot Description: Paved Drive
- Other Agent: 2.50
- Special Features: None
- Property Sub Type: Detached
- Year Built: 1982
Interior Features
- Appliances: Wall Oven, Microwave, Refrigerator, Washer, Dryer, Dishwasher - ENERGY STAR
- Fireplaces: 3
- Has Basement: Yes
- Fireplaces: 3
- Primary Bathroom: Yes
- Number of Rooms: 10
- Amenities: Tennis Court, Walk/Jog Trails, Stables, Conservation Area
- Electric: 200 Amps
- Energy: Insulated Windows, Storm Windows, Insulated Doors, Prog. Thermostat
- Flooring: Tile, Hardwood
- Insulation: Fiberglass
- Interior Amenities: Cable Available, Wetbar, Walk-up Attic, French Doors
- Basement: Partial, Partially Finished, Interior Access, Garage Access
- Bedroom 2: Second Floor
- Bedroom 3: Second Floor
- Bedroom 4: Second Floor
- Bathroom #1: First Floor
- Bathroom #2: Second Floor
- Bathroom #3: Second Floor
- Kitchen: First Floor
- Laundry Room: Basement
- Living Room: First Floor
- Master Bedroom: Second Floor
- Master Bedroom Description: Bathroom - 3/4, Fireplace, Closet - Walk-in, Flooring - Hardwood
- Dining Room: First Floor
- Family Room: First Floor
Exterior Features
- Roof: Asphalt/Fiberglass Shingles
- Construction: Frame
- Exterior: Clapboard
- Exterior Features: Porch - Enclosed, Deck - Wood, Gutters, Storage Shed, Screens, Garden Area
- Foundation: Poured Concrete
Garage/Parking
- Garage Parking: Under
- Garage Spaces: 2
- Parking: Off-Street
- Parking Spaces: 2
Utilities
- Cooling: Central Air
- Heating: Central Heat, Oil
- Hot Water: Oil
- Utility Connections: for Electric Range, for Electric Oven, for Electric Dryer, Washer Hookup, Icemaker Connection
Condo/Co-op/Association
- HOA: No
Schools
- Elementary School: Pine Hill
- Middle School: Dover-Sherborn
- High School: Dover-Sherborn
Ownership History
Purchase Details
Home Financials for this Owner
Home Financials are based on the most recent Mortgage that was taken out on this home.Purchase Details
Home Financials for this Owner
Home Financials are based on the most recent Mortgage that was taken out on this home.Purchase Details
Purchase Details
Home Financials for this Owner
Home Financials are based on the most recent Mortgage that was taken out on this home.Purchase Details
Home Financials for this Owner
Home Financials are based on the most recent Mortgage that was taken out on this home.Similar Homes in the area
Home Values in the Area
Average Home Value in this Area
Purchase History
| Date | Type | Sale Price | Title Company |
|---|---|---|---|
| Not Resolvable | $765,008 | -- | |
| Not Resolvable | $730,000 | -- | |
| Land Court Massachusetts | -- | -- | |
| Leasehold Conv With Agreement Of Sale Fee Purchase Hawaii | $505,000 | -- | |
| Leasehold Conv With Agreement Of Sale Fee Purchase Hawaii | $418,000 | -- |
Mortgage History
| Date | Status | Loan Amount | Loan Type |
|---|---|---|---|
| Open | $920,000 | Purchase Money Mortgage | |
| Closed | $545,000 | Adjustable Rate Mortgage/ARM | |
| Closed | $275,900 | Credit Line Revolving | |
| Closed | $557,000 | Adjustable Rate Mortgage/ARM | |
| Closed | $612,000 | Purchase Money Mortgage | |
| Previous Owner | $175,000 | No Value Available | |
| Previous Owner | $200,000 | No Value Available | |
| Previous Owner | $220,000 | No Value Available | |
| Previous Owner | $380,000 | No Value Available | |
| Previous Owner | $380,000 | Purchase Money Mortgage | |
| Previous Owner | $370,000 | Purchase Money Mortgage | |
| Previous Owner | $49,900 | No Value Available |
Property History
| Date | Event | Price | Change | Sq Ft Price |
|---|---|---|---|---|
| 10/28/2022 10/28/22 | Sold | $1,150,000 | +4.5% | $368 / Sq Ft |
| 09/15/2022 09/15/22 | Pending | -- | -- | -- |
| 08/16/2022 08/16/22 | For Sale | $1,100,000 | +43.8% | $352 / Sq Ft |
| 02/09/2016 02/09/16 | Sold | $765,008 | -4.3% | $245 / Sq Ft |
| 10/16/2015 10/16/15 | Pending | -- | -- | -- |
| 08/24/2015 08/24/15 | Price Changed | $799,000 | -4.3% | $256 / Sq Ft |
| 06/18/2015 06/18/15 | For Sale | $835,000 | +14.4% | $267 / Sq Ft |
| 01/10/2014 01/10/14 | Sold | $730,000 | -7.4% | $255 / Sq Ft |
| 11/24/2013 11/24/13 | Pending | -- | -- | -- |
| 11/03/2013 11/03/13 | Price Changed | $788,000 | -0.9% | $275 / Sq Ft |
| 09/19/2013 09/19/13 | For Sale | $795,000 | -- | $278 / Sq Ft |
Tax History Compared to Growth
Tax History
| Year | Tax Paid | Tax Assessment Tax Assessment Total Assessment is a certain percentage of the fair market value that is determined by local assessors to be the total taxable value of land and additions on the property. | Land | Improvement |
|---|---|---|---|---|
| 2025 | $22,043 | $1,329,500 | $453,000 | $876,500 |
| 2024 | $19,609 | $1,156,900 | $400,800 | $756,100 |
| 2023 | $17,410 | $966,700 | $400,800 | $565,900 |
| 2022 | $16,486 | $866,300 | $390,700 | $475,600 |
| 2021 | $16,285 | $829,600 | $390,700 | $438,900 |
| 2020 | $16,144 | $829,600 | $390,700 | $438,900 |
| 2019 | $16,167 | $824,000 | $390,700 | $433,300 |
| 2018 | $15,631 | $809,900 | $390,700 | $419,200 |
| 2017 | $15,415 | $753,400 | $390,700 | $362,700 |
| 2016 | $15,323 | $744,900 | $390,700 | $354,200 |
| 2015 | $14,803 | $728,500 | $377,700 | $350,800 |
| 2014 | $14,372 | $706,600 | $365,700 | $340,900 |
Agents Affiliated with this Home
-
J
Seller's Agent in 2022
Jason Saphire
www.HomeZu.com
(617) 833-1739
1 in this area
523 Total Sales
-

Buyer's Agent in 2022
Barbara Lietzke
William Raveis R.E. & Home Services
(617) 645-3120
1 in this area
110 Total Sales
-

Seller's Agent in 2016
Audrey Woodham Raycroft
Berkshire Hathaway HomeServices Commonwealth Real Estate
(508) 954-2647
4 in this area
6 Total Sales
-
M
Seller's Agent in 2014
Maryann Clancy
Berkshire Hathaway HomeServices Commonwealth Real Estate
Map
Source: MLS Property Information Network (MLS PIN)
MLS Number: 71860299
APN: SHER-000012-000000-000139C
- 8 Cider Hill Ln
- 243 S Main St
- 53 Woodland St
- 13 Mill St
- 14 Sewall Brook Ln
- 200 Lake St
- 2 Surrey Ln
- 38 Bullard St
- 37 Nason Hill Rd
- 00000 S Main St and Bullard St
- 54 Spywood Rd
- 65 Farm Road Lot 6
- 7 Nason Hill Ln
- 54 Nason Hill Rd
- 20 Greenwood St
- 27 Spywood Rd
- 6 Leland Dr
- 3 Spring Valley Rd
- 18 Evergreen Way
- 4 Green Ln






