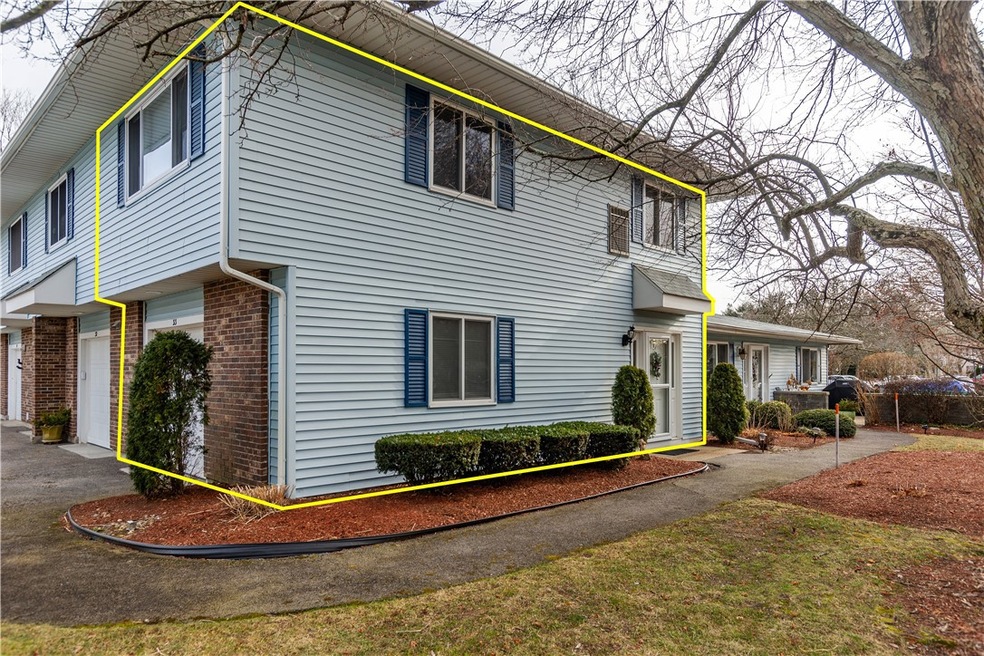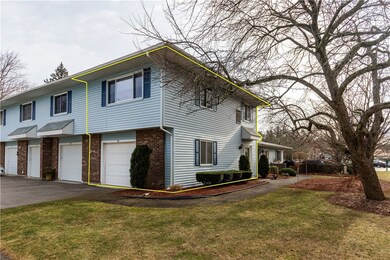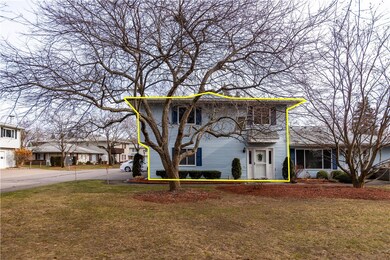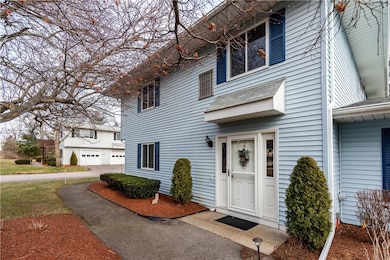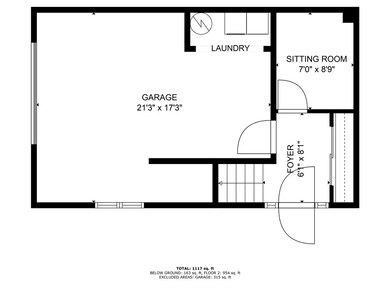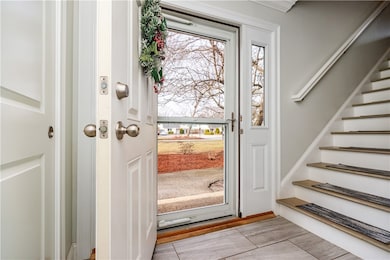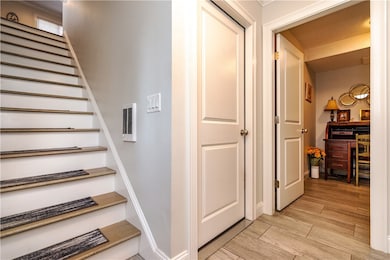
33 Fox Ridge Crescent Warwick, RI 02886
Greenwood NeighborhoodHighlights
- Marina
- In Ground Pool
- Wood Flooring
- Golf Course Community
- Clubhouse
- Corner Lot
About This Home
As of May 2025This stunning 2-bedroom, 2-bath end unit has been beautifully renovated and updated, making it a standout in the highly sought-after Wethersfield complex. Designed for easy one-level living, the main floor boasts a custom kitchen with stainless steel appliances, granite countertops, and new cabinetry, along with two luxurious tile bathrooms. Additional updates include new windows, doors, trim, flooring, and a modern heating and A/C system. The lower level serves as the entry into this remarkable condo, leading you to an oversized garage with a generous storage area, laundry space with washer and dryer, and a versatile sitting room that could easily function as an office or potential small third bedroom. This end unit enjoys one of the best locations in the complex right next to the mailbox lot and just steps from the clubhouse, pool, and tennis courts. Guest parking is a breeze with the adjacent lot. Wethersfield's central Rhode Island location offers unbeatable convenience, with easy access to I-95 North and South, Jefferson Boulevard, the Intermodal zone, train station, and TF Green Airport just minutes away.
Last Agent to Sell the Property
BHHS Commonwealth Real Estate License #REB.0015256 Listed on: 01/07/2025

Last Buyer's Agent
BHHS Commonwealth Real Estate License #REB.0015256 Listed on: 01/07/2025

Property Details
Home Type
- Condominium
Est. Annual Taxes
- $3,602
Year Built
- Built in 1974
HOA Fees
- $396 Monthly HOA Fees
Parking
- 1 Car Attached Garage
- Garage Door Opener
- Driveway
- Assigned Parking
Home Design
- Slab Foundation
- Vinyl Siding
- Concrete Perimeter Foundation
- Plaster
Interior Spaces
- 1,093 Sq Ft Home
- 2-Story Property
Kitchen
- Oven
- Range
- Dishwasher
Flooring
- Wood
- Ceramic Tile
Bedrooms and Bathrooms
- 2 Bedrooms
- 2 Full Bathrooms
- Bathtub with Shower
Laundry
- Laundry in unit
- Dryer
- Washer
Home Security
Outdoor Features
- In Ground Pool
- Walking Distance to Water
Location
- Property near a hospital
Utilities
- Central Air
- Heating Available
- 100 Amp Service
- Electric Water Heater
Listing and Financial Details
- Tax Lot 11
- Assessor Parcel Number 33FOXRIDGECRESCENTWARW
Community Details
Overview
- Association fees include clubhouse, insurance, ground maintenance, parking, recreation facilities, snow removal, security, trash
- 493 Units
- Greenwood Subdivision
- On-Site Maintenance
- Maintained Community
Amenities
- Shops
- Restaurant
- Public Transportation
- Clubhouse
- Recreation Room
Recreation
- Marina
- Golf Course Community
- Tennis Courts
- Recreation Facilities
- Community Pool
Pet Policy
- Pets Allowed
Security
- Storm Doors
Ownership History
Purchase Details
Home Financials for this Owner
Home Financials are based on the most recent Mortgage that was taken out on this home.Purchase Details
Home Financials for this Owner
Home Financials are based on the most recent Mortgage that was taken out on this home.Purchase Details
Similar Homes in the area
Home Values in the Area
Average Home Value in this Area
Purchase History
| Date | Type | Sale Price | Title Company |
|---|---|---|---|
| Warranty Deed | $386,500 | None Available | |
| Warranty Deed | $365,000 | None Available | |
| Warranty Deed | $365,000 | None Available | |
| Executors Deed | $100,000 | -- | |
| Executors Deed | $100,000 | -- |
Mortgage History
| Date | Status | Loan Amount | Loan Type |
|---|---|---|---|
| Previous Owner | $100,000 | No Value Available |
Property History
| Date | Event | Price | Change | Sq Ft Price |
|---|---|---|---|---|
| 05/16/2025 05/16/25 | Sold | $386,500 | -0.9% | $354 / Sq Ft |
| 04/22/2025 04/22/25 | Pending | -- | -- | -- |
| 04/08/2025 04/08/25 | Price Changed | $389,900 | -2.5% | $357 / Sq Ft |
| 03/19/2025 03/19/25 | For Sale | $399,900 | +9.6% | $366 / Sq Ft |
| 02/13/2025 02/13/25 | Sold | $365,000 | -3.9% | $334 / Sq Ft |
| 01/30/2025 01/30/25 | Pending | -- | -- | -- |
| 01/07/2025 01/07/25 | For Sale | $379,900 | -- | $348 / Sq Ft |
Tax History Compared to Growth
Tax History
| Year | Tax Paid | Tax Assessment Tax Assessment Total Assessment is a certain percentage of the fair market value that is determined by local assessors to be the total taxable value of land and additions on the property. | Land | Improvement |
|---|---|---|---|---|
| 2024 | $3,602 | $248,900 | $0 | $248,900 |
| 2023 | $3,532 | $248,900 | $0 | $248,900 |
| 2022 | $3,220 | $171,900 | $0 | $171,900 |
| 2021 | $3,220 | $171,900 | $0 | $171,900 |
| 2020 | $3,220 | $171,900 | $0 | $171,900 |
| 2019 | $3,220 | $171,900 | $0 | $171,900 |
| 2018 | $3,045 | $146,400 | $0 | $146,400 |
| 2017 | $2,963 | $146,400 | $0 | $146,400 |
| 2016 | $2,963 | $146,400 | $0 | $146,400 |
| 2015 | $2,957 | $142,500 | $0 | $142,500 |
| 2014 | $2,859 | $142,500 | $0 | $142,500 |
| 2013 | $2,820 | $142,500 | $0 | $142,500 |
Agents Affiliated with this Home
-
A
Seller's Agent in 2025
Allen Gammons
BHHS Commonwealth Real Estate
-
K
Buyer's Agent in 2025
Keith St. Jean
RE/MAX Properties
Map
Source: State-Wide MLS
MLS Number: 1375732
APN: WARW-000269-000100-000011
- 993 Williamsburg Cir
- 933 Williamsburg Cir
- 103 Edaville Ct
- 694 Orleans Ct
- 624 Pocasset Ct
- 864 Stratford Ln
- 614 Pocasset Ct
- 52 Kalmer Rd
- 92 Chatworth Ave
- 69 Haverhill Ave
- 70 Lillian Ct
- 154 Chapmans Ave
- 94 Alvin St
- 794 Main Ave
- 68 Greene St Unit 5
- 4 Clarke St
- 221 Trinity St
- 45 Reed St
- 67 Vancouver Ave
- 20 North St
