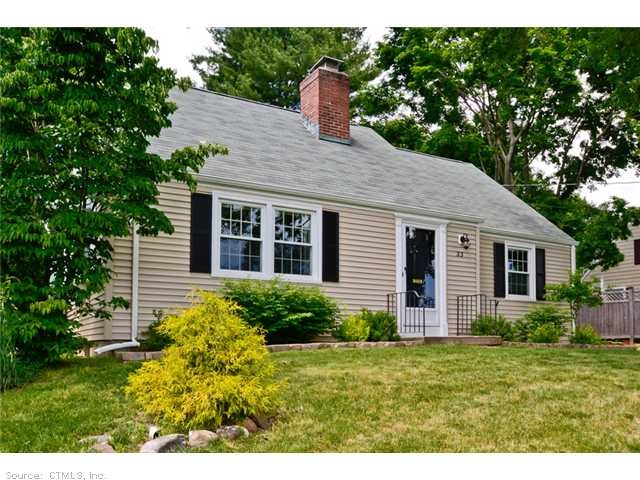
33 Foxridge Rd West Hartford, CT 06107
Highlights
- Cape Cod Architecture
- 1 Fireplace
- Thermal Windows
- Duffy School Rated A
- 1 Car Detached Garage
- Patio
About This Home
As of November 2022Super well maintained, adorable cape flexible floor plan 3-4 bedrooms, + windowed fam room overlooking patio & private backyard, finished rm in basement not included in 1726 sq ft total. Refinished hardwood floors, new windows,fresh paint. Many extras!
One car detached garage has handy storage nook.
Last Agent to Sell the Property
Coldwell Banker Realty License #RES.0766999 Listed on: 06/11/2012

Home Details
Home Type
- Single Family
Est. Annual Taxes
- $5,446
Year Built
- Built in 1950
Lot Details
- 10,454 Sq Ft Lot
- Stone Wall
Home Design
- Cape Cod Architecture
- Vinyl Siding
Interior Spaces
- 1,726 Sq Ft Home
- 1 Fireplace
- Thermal Windows
- Partially Finished Basement
- Basement Fills Entire Space Under The House
Kitchen
- Oven or Range
- Dishwasher
Bedrooms and Bathrooms
- 3 Bedrooms
- 2 Full Bathrooms
Laundry
- Dryer
- Washer
Parking
- 1 Car Detached Garage
- Automatic Garage Door Opener
- Driveway
Outdoor Features
- Patio
Schools
- Duffy Elementary School
- Sedgwick Middle School
- Conard High School
Utilities
- Radiator
- Heating System Uses Natural Gas
- Cable TV Available
Ownership History
Purchase Details
Home Financials for this Owner
Home Financials are based on the most recent Mortgage that was taken out on this home.Purchase Details
Home Financials for this Owner
Home Financials are based on the most recent Mortgage that was taken out on this home.Purchase Details
Home Financials for this Owner
Home Financials are based on the most recent Mortgage that was taken out on this home.Purchase Details
Similar Homes in West Hartford, CT
Home Values in the Area
Average Home Value in this Area
Purchase History
| Date | Type | Sale Price | Title Company |
|---|---|---|---|
| Warranty Deed | $410,000 | None Available | |
| Warranty Deed | $324,900 | -- | |
| Warranty Deed | $307,500 | -- | |
| Warranty Deed | $235,000 | -- |
Mortgage History
| Date | Status | Loan Amount | Loan Type |
|---|---|---|---|
| Open | $391,000 | Stand Alone Refi Refinance Of Original Loan | |
| Closed | $25,000 | Stand Alone Refi Refinance Of Original Loan | |
| Closed | $386,469 | Purchase Money Mortgage | |
| Previous Owner | $100,000 | Credit Line Revolving | |
| Previous Owner | $200,000 | Stand Alone Refi Refinance Of Original Loan | |
| Previous Owner | $290,400 | No Value Available | |
| Previous Owner | $292,125 | No Value Available | |
| Previous Owner | $195,793 | No Value Available |
Property History
| Date | Event | Price | Change | Sq Ft Price |
|---|---|---|---|---|
| 11/04/2022 11/04/22 | Sold | $410,000 | -2.1% | $216 / Sq Ft |
| 10/03/2022 10/03/22 | Pending | -- | -- | -- |
| 09/28/2022 09/28/22 | Price Changed | $419,000 | -1.4% | $221 / Sq Ft |
| 09/21/2022 09/21/22 | For Sale | $425,000 | +30.8% | $224 / Sq Ft |
| 07/30/2012 07/30/12 | Sold | $324,900 | 0.0% | $188 / Sq Ft |
| 06/23/2012 06/23/12 | Pending | -- | -- | -- |
| 06/11/2012 06/11/12 | For Sale | $324,900 | -- | $188 / Sq Ft |
Tax History Compared to Growth
Tax History
| Year | Tax Paid | Tax Assessment Tax Assessment Total Assessment is a certain percentage of the fair market value that is determined by local assessors to be the total taxable value of land and additions on the property. | Land | Improvement |
|---|---|---|---|---|
| 2025 | $9,899 | $221,060 | $89,320 | $131,740 |
| 2024 | $9,362 | $221,060 | $89,320 | $131,740 |
| 2023 | $9,046 | $221,060 | $89,320 | $131,740 |
| 2022 | $8,993 | $221,060 | $89,320 | $131,740 |
| 2021 | $8,599 | $202,720 | $91,910 | $110,810 |
| 2020 | $8,257 | $197,540 | $86,170 | $111,370 |
| 2019 | $8,257 | $197,540 | $86,170 | $111,370 |
| 2018 | $8,099 | $197,540 | $86,170 | $111,370 |
| 2017 | $8,107 | $197,540 | $86,170 | $111,370 |
| 2016 | $8,220 | $208,040 | $90,440 | $117,600 |
| 2015 | $7,970 | $208,040 | $90,440 | $117,600 |
| 2014 | $7,774 | $208,040 | $90,440 | $117,600 |
Agents Affiliated with this Home
-
K
Seller's Agent in 2022
Kelly Mazza
Coldwell Banker Realty
(860) 550-5626
1 in this area
11 Total Sales
-

Buyer's Agent in 2022
Alison Malkin
RE/MAX
(860) 214-8008
4 in this area
83 Total Sales
-
P
Seller's Agent in 2012
Paul Lanouette
Coldwell Banker Realty
(860) 888-9075
3 in this area
21 Total Sales
-

Buyer's Agent in 2012
Amanda Albert
Coldwell Banker Realty
(860) 916-2744
1 in this area
34 Total Sales
Map
Source: SmartMLS
MLS Number: G624607
APN: WHAR-000013E-002181-000033
- 251 Ridgewood Rd
- 29 Fairwood Farms Dr
- 26 John Smith Dr
- 32 Miles Standish Dr
- 39 Pheasant Hill Dr
- 326 Ridgewood Rd
- 162 Woodpond Rd
- 21 Echo Ln
- 114 Bentwood Rd
- 9 Selden Hill Dr
- 33 Terrace Rd
- 92 Ledgewood Rd
- 294 Tunxis Rd
- 112 Shadow Ln
- 29 Boswell Rd
- 322 Tunxis Rd
- 39 Emily Way
- 6 Cadwell St
- 50 Bentwood Rd
- 63 Geneva Ave
