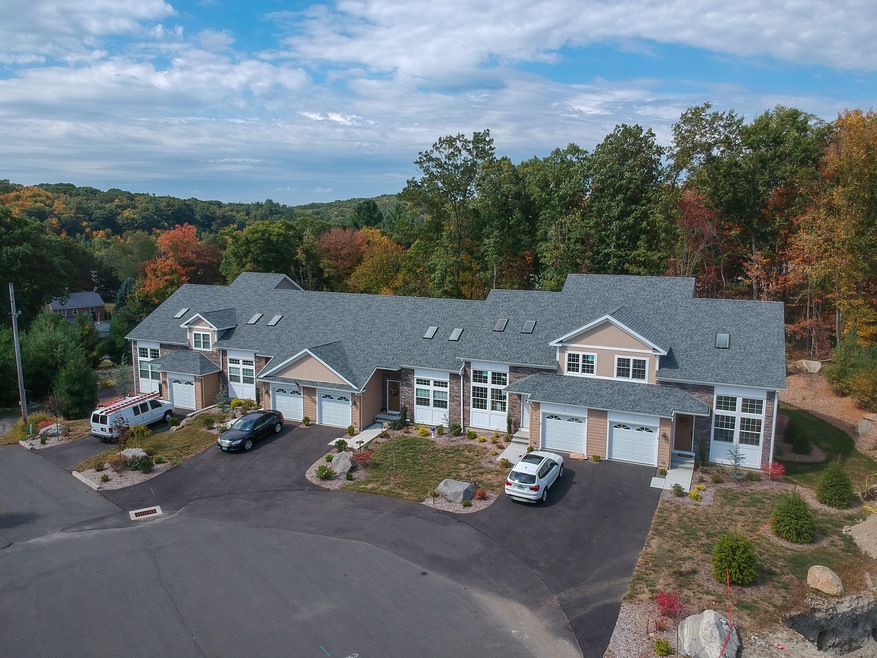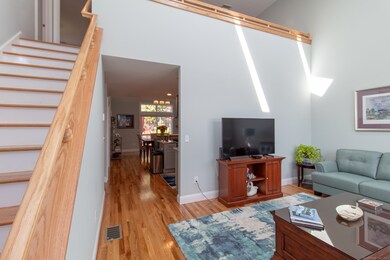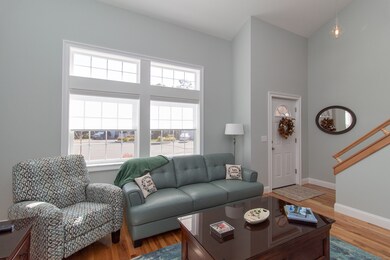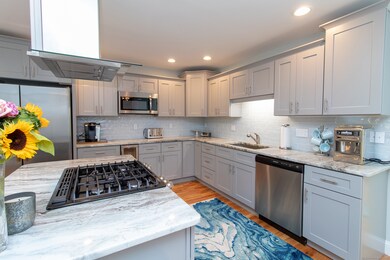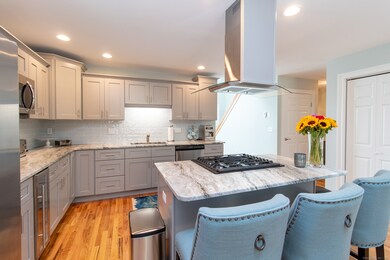33 Gaby Ln Unit 33 Naugatuck, CT 06770
Estimated payment $2,670/month
Highlights
- Attic
- End Unit
- Tankless Water Heater
- 1 Fireplace
- Corner Lot
- Central Air
About This Home
Elegant New Construction in Exclusive 55+ Community - Low Condo Fees! Welcome to Partridge Village, where luxury meets convenience in this beautifully built Model C end unit. Designed for comfort and accessibility, this stunning 2-bedroom condo is well appointed throughout. The thoughtfully designed open floor plan offers flow and attraction. Enjoy the ease of main-level living with a spacious primary bedroom featuring an en suite bath. The living area is a showstopper with soaring, two-story ceilings. Living room area also opens up to a large kitchen with a floor-to-ceiling stacked stone gas fireplace, creating a warm and inviting ambiance. This open-concept kitchen is a chef's dream, featuring high-end cabinetry, granite countertops, and stainless steel appliances. Large transom windows also flood the space with natural light. Additional conveniences include a main-level laundry area. The upper level is complemented by a partial loft for additional versatility, second bedroom and additional full bathroom. Private rear deck overlooks a tranquil, wooded backyard. Nestled in a pet-friendly community, this unit is move-in ready in 60 days or less. Still time to pick out your interior finishes. Schedule your private tour today and make this beautiful home yours!
Listing Agent
Regency Real Estate, LLC Brokerage Phone: (860) 406-5044 License #REB.0792224 Listed on: 01/29/2025

Townhouse Details
Home Type
- Townhome
Est. Annual Taxes
- $3,092
Year Built
- Built in 2024 | Under Construction
Lot Details
- End Unit
HOA Fees
- $145 Monthly HOA Fees
Parking
- 1 Car Garage
Home Design
- Frame Construction
- Stone Siding
- Vinyl Siding
Interior Spaces
- 1,650 Sq Ft Home
- 1 Fireplace
- Unfinished Basement
- Basement Fills Entire Space Under The House
- Attic or Crawl Hatchway Insulated
Kitchen
- Oven or Range
- Range Hood
- Microwave
- Dishwasher
Bedrooms and Bathrooms
- 2 Bedrooms
- 2 Full Bathrooms
Utilities
- Central Air
- Heating System Uses Natural Gas
- Tankless Water Heater
Listing and Financial Details
- Assessor Parcel Number 2798228
Community Details
Overview
- Association fees include grounds maintenance, trash pickup, snow removal, property management, insurance
- 48 Units
Pet Policy
- Pets Allowed
Map
Home Values in the Area
Average Home Value in this Area
Property History
| Date | Event | Price | List to Sale | Price per Sq Ft |
|---|---|---|---|---|
| 05/08/2025 05/08/25 | Pending | -- | -- | -- |
| 01/29/2025 01/29/25 | For Sale | $430,000 | -- | $261 / Sq Ft |
Source: SmartMLS
MLS Number: 24071172
- 29 Gaby Ln
- 31 Gaby Ln
- 23 Thunderbird Dr
- 92A Thunderbird Dr
- 111 Mallane Ln Unit 19A
- 66 Nancy Ln
- 125 Thunderbird Dr
- 461 Spring St Unit 6A
- 461 Spring St Unit 9E
- 69 Nancy Ln
- 136 High Ridge Rd
- 55 Porter Ave Unit 4A
- 0 Silver Ridge Ln Unit 24139632
- 2 Silver Ridge Ln
- 53 Mill St
- 0 Field St Unit 170385250
- 48 & 50 Anderson St
- 40 Ridge Rd Unit 3
- 48 Round Tree Dr Unit 5
- 32 Greenwood St
