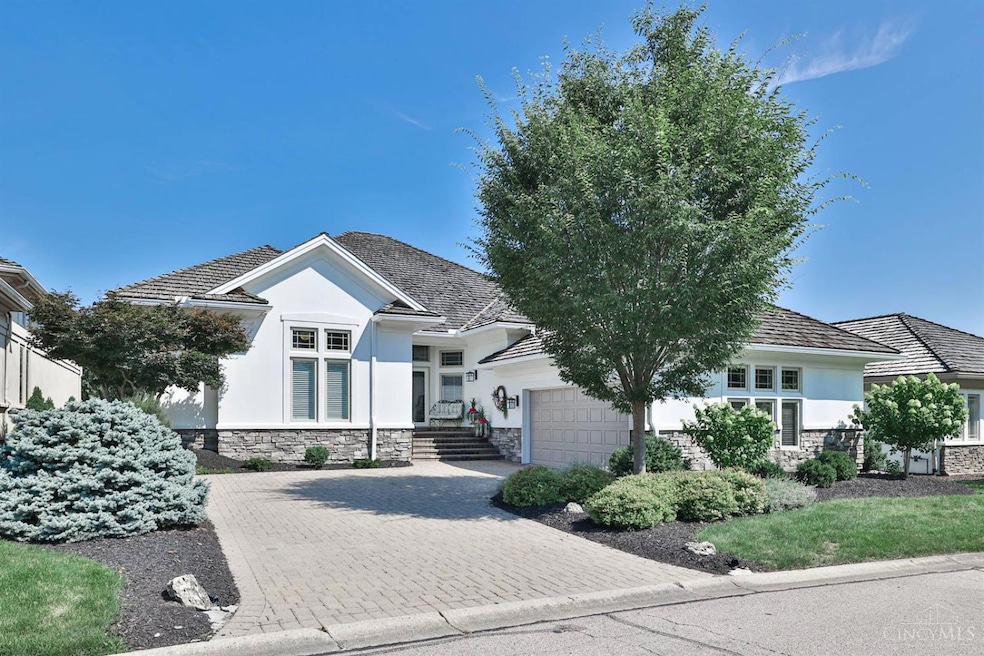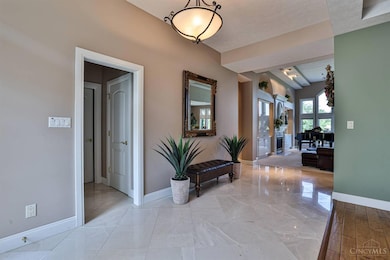Estimated payment $4,263/month
Highlights
- Golf Course View
- Deck
- Ranch Style House
- Trebein Elementary School Rated A
- Vaulted Ceiling
- Marble Flooring
About This Home
Situated on the 11th tee of the prestigious Country Club of the North, this custom Gordon White ranch blends timeless elegance with modern sophistication. Nearly 4,000 sq ft of light-filled living space includes a chef's kitchen with 42" white cabinetry, granite countertops, and 18" ceramic tile flooring, plus a butler's pantry for seamless entertainment. Recent updates include a spa-like primary bath (2023), premium carpet (2024), new water heater (2024), and fresh exterior paint with soffit repairs (2025). The finished lower level offers a spacious family room, kitchenette, bedroom, and full bathideal for guests or multi-generational living. Cedar shake roof, panoramic golf course views, and high-end finishes throughout make this an exceptional turnkey home in one of the region's premier golf community.
Listing Agent
Steven Diffendal
Sibcy Cline, Inc. License #2024006599 Listed on: 07/23/2025
Home Details
Home Type
- Single Family
Est. Annual Taxes
- $9,870
Year Built
- Built in 1997
Lot Details
- 8,494 Sq Ft Lot
HOA Fees
- $158 Monthly HOA Fees
Parking
- 2 Car Garage
- Garage Door Opener
Home Design
- Ranch Style House
- Poured Concrete
- Wood Roof
- Stucco
Interior Spaces
- 3,977 Sq Ft Home
- Bookcases
- Dry Bar
- Crown Molding
- Vaulted Ceiling
- Ceiling Fan
- Gas Fireplace
- Double Hung Windows
- French Doors
- Great Room with Fireplace
- Formal Dining Room
- Golf Course Views
- Home Security System
Kitchen
- Butlers Pantry
- Oven or Range
- Microwave
- Dishwasher
- Kitchen Island
Flooring
- Marble
- Tile
Bedrooms and Bathrooms
- 4 Bedrooms
- Dual Vanity Sinks in Primary Bathroom
- Jetted Tub in Primary Bathroom
Laundry
- Dryer
- Washer
Finished Basement
- Walk-Out Basement
- Basement Fills Entire Space Under The House
Outdoor Features
- Balcony
- Deck
Utilities
- Forced Air Heating and Cooling System
- Heating System Uses Gas
- 220 Volts
- Gas Water Heater
- Cable TV Available
Community Details
- Association fees include association dues
- Country Club North Association
Map
Home Values in the Area
Average Home Value in this Area
Tax History
| Year | Tax Paid | Tax Assessment Tax Assessment Total Assessment is a certain percentage of the fair market value that is determined by local assessors to be the total taxable value of land and additions on the property. | Land | Improvement |
|---|---|---|---|---|
| 2024 | $9,871 | $175,500 | $14,900 | $160,600 |
| 2023 | $9,871 | $175,500 | $14,900 | $160,600 |
| 2022 | $9,750 | $151,950 | $14,900 | $137,050 |
| 2021 | $9,847 | $151,950 | $14,900 | $137,050 |
| 2020 | $9,894 | $151,950 | $14,900 | $137,050 |
| 2019 | $10,117 | $142,670 | $17,750 | $124,920 |
| 2018 | $8,818 | $142,670 | $17,750 | $124,920 |
| 2017 | $8,878 | $142,670 | $17,750 | $124,920 |
| 2016 | $8,754 | $139,770 | $17,750 | $122,020 |
| 2015 | $8,809 | $139,770 | $17,750 | $122,020 |
| 2014 | $8,603 | $139,770 | $17,750 | $122,020 |
Property History
| Date | Event | Price | List to Sale | Price per Sq Ft | Prior Sale |
|---|---|---|---|---|---|
| 10/07/2025 10/07/25 | Sold | $580,000 | -3.2% | $146 / Sq Ft | View Prior Sale |
| 09/07/2025 09/07/25 | Pending | -- | -- | -- | |
| 09/04/2025 09/04/25 | For Sale | $599,000 | -4.0% | $151 / Sq Ft | |
| 08/22/2025 08/22/25 | Price Changed | $624,000 | -4.0% | $157 / Sq Ft | |
| 08/15/2025 08/15/25 | For Sale | $650,000 | 0.0% | $163 / Sq Ft | |
| 08/04/2025 08/04/25 | Pending | -- | -- | -- | |
| 07/23/2025 07/23/25 | For Sale | $650,000 | -- | $163 / Sq Ft |
Purchase History
| Date | Type | Sale Price | Title Company |
|---|---|---|---|
| Warranty Deed | $580,000 | Home Services Title | |
| Deed | $484,000 | None Available | |
| Interfamily Deed Transfer | -- | -- | |
| Deed | $65,000 | -- |
Mortgage History
| Date | Status | Loan Amount | Loan Type |
|---|---|---|---|
| Open | $464,000 | New Conventional | |
| Previous Owner | $384,000 | New Conventional | |
| Previous Owner | $376,000 | No Value Available |
Source: MLS of Greater Cincinnati (CincyMLS)
MLS Number: 1848980
APN: B03-0002-0051-1-0081-00
- 29 Governors Club Dr
- 2176 Meridian Ct
- 2284 Annandale Place
- 90 Pawleys Plantation Ct
- 185 Barrington Village Dr
- 463 Valhalla Ct
- 295 Stratford Ln
- 153 George Wythe Way
- 79.4 acres Valley Springs Rd
- 2436 Sherbourne Way
- 2580 Paydon Randoff Rd
- 331 N Valley Rd
- 131 Ridgebrook Trail
- Cheswicke Plan at Sky Crossing
- Barrett Plan at Sky Crossing
- Nicholas Plan at Sky Crossing
- Hampton Plan at Sky Crossing
- Serenity Plan at Sky Crossing
- Cooke Plan at Sky Crossing
- Nicholas I Plan at Sky Crossing
- 2436 Sherbourne Way
- 769 Hilltop Rd
- 1270
- 2329 Obetz Dr Unit A
- 2359 Obetz Dr Unit A
- 2373 Obetz Dr Unit B
- 1400 Parkman Place Unit 1406
- 2345 Tennessee Dr
- 1302 Shannon Ln
- 2939 W Barnhill Place
- 2960 Greystoke Dr
- 1337 Vimla Way
- 1255 Arkansas Dr
- 2252 Cornwall Dr
- 1600 Deer Creek Dr
- 1479 Colorado Dr
- 3764 Woodbrook Way
- 1285 Wallaby Dr
- 3878 Pepperwell Cir
- 3712 E Patterson Rd






