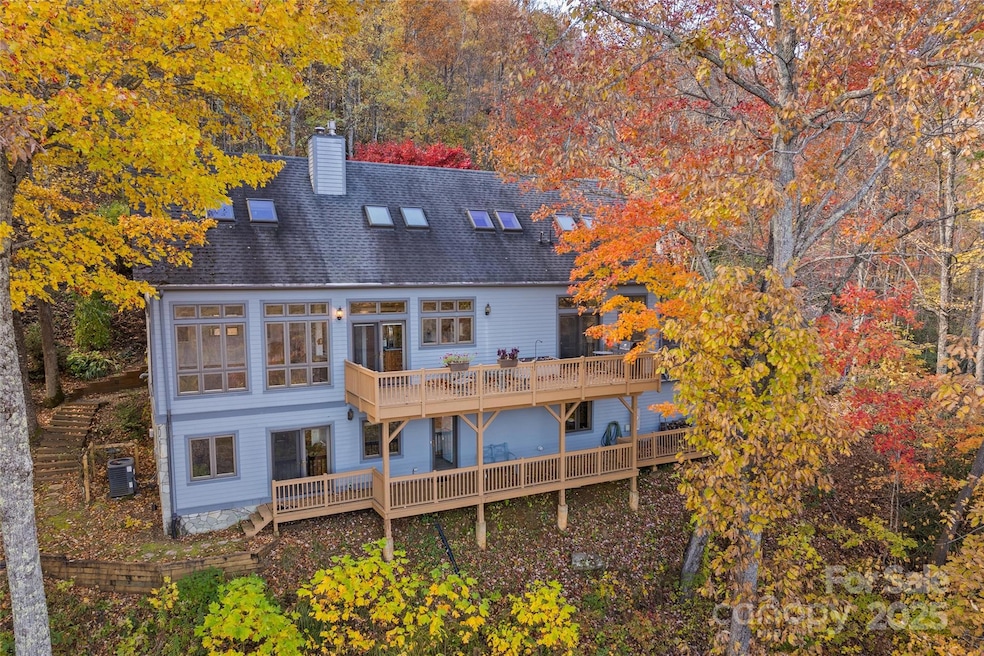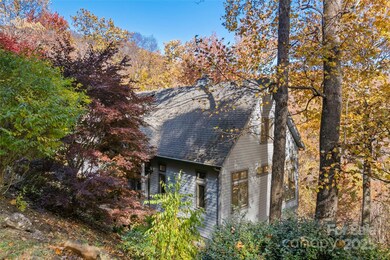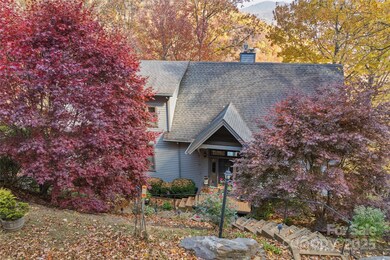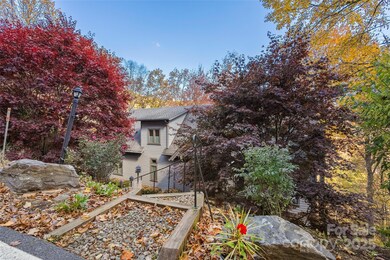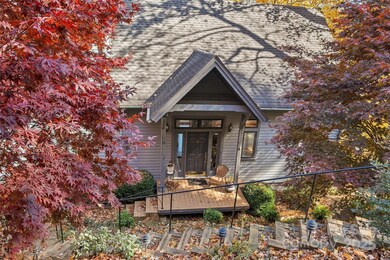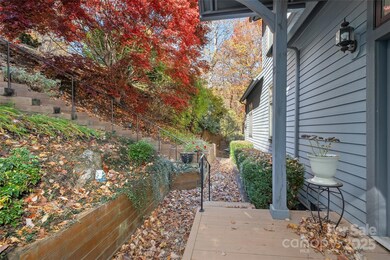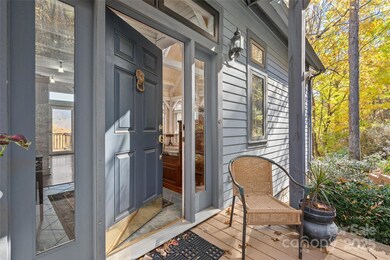33 Great Aspen Way Unit 203 Black Mountain, NC 28711
Estimated payment $6,040/month
Highlights
- Open Floorplan
- Deck
- Wood Flooring
- Mountain View
- Wooded Lot
- Front Porch
About This Home
Welcome to Laurel Ridge — A Sanctuary Above the Clouds. Tucked gracefully into the emerald folds of the Blue Ridge Mountains, this exquisite custom-built post and beam residence invites you to experience life at a higher elevation—both literally and spiritually. Here in beautiful Laurel Ridge, just minutes from the vibrant town of Black Mountain, nature and craftsmanship come together in perfect harmony. From the moment you arrive, the home reveals itself as a masterpiece of mountain architecture—warm wood beams, thoughtful design, and walls of glass framing breathtaking long-range views that stretch endlessly across the horizon. These are views to savor in every season, from the soft greens of spring to the fiery palette of autumn, all visible from expansive decks designed for lingering mornings and starlit evenings. At the heart of the home, a Swedish-style Tulikivi fireplace stands as both a sculptural centerpiece and a marvel of efficiency. Ingeniously designed to heat the entire home with minimal wood, it offers a gentle, steady warmth that feels as timeless as the mountains themselves. With four bedrooms and three and a half baths, this residence offers space for family and friends to gather in comfort and style. Every detail speaks of intention—custom craftsmanship, soaring ceilings, and a sense of serenity that permeates every room. The home is connected to the community water system yet also boasts its own private well, while a 1,000-gallon propane tank fuels the stove, dryer, water heater, and a cozy lower-level fireplace—ensuring both independence and convenience. Outdoors, a world of mountain living awaits. Beautiful decks on the main and lower level invite effortless entertaining against a backdrop of rolling ridgelines and shifting skies. This is more than a home—it’s a retreat. A place where morning mist gives way to sunlit vistas, and where the crackle of a single log in the fireplace becomes the soundtrack to your mountain life. Welcome to Laurel Ridge. Welcome home.
Listing Agent
Premier Sotheby’s International Realty Brokerage Phone: 828-279-3980 License #265917 Listed on: 11/12/2025

Home Details
Home Type
- Single Family
Est. Annual Taxes
- $2,710
Year Built
- Built in 1999
Lot Details
- Sloped Lot
- Wooded Lot
- Property is zoned OU
HOA Fees
- $227 Monthly HOA Fees
Parking
- 2 Car Attached Garage
Home Design
- Cabin
- Composition Roof
- Hardboard
Interior Spaces
- 2-Story Property
- Open Floorplan
- Built-In Features
- Wood Burning Fireplace
- Gas Fireplace
- French Doors
- Entrance Foyer
- Living Room with Fireplace
- Recreation Room with Fireplace
- Storage
- Laundry Room
- Mountain Views
Kitchen
- Gas Oven
- Gas Range
- Microwave
- Dishwasher
- Kitchen Island
- Disposal
Flooring
- Wood
- Carpet
- Tile
Bedrooms and Bathrooms
- Walk-In Closet
Finished Basement
- Walk-Out Basement
- Walk-Up Access
- Interior and Exterior Basement Entry
- Basement Storage
Outdoor Features
- Deck
- Front Porch
Schools
- Black Mountain Elementary School
- Charles D Owen Middle School
- Charles D Owen High School
Utilities
- Central Heating and Cooling System
- Community Well
- Propane Water Heater
- Septic Tank
Community Details
- Laurel Ridge Subdivision
- Mandatory home owners association
Listing and Financial Details
- Assessor Parcel Number 0701-01-9949-00000
Map
Home Values in the Area
Average Home Value in this Area
Tax History
| Year | Tax Paid | Tax Assessment Tax Assessment Total Assessment is a certain percentage of the fair market value that is determined by local assessors to be the total taxable value of land and additions on the property. | Land | Improvement |
|---|---|---|---|---|
| 2025 | $2,710 | $433,900 | $73,600 | $360,300 |
| 2024 | $2,710 | $433,900 | $73,600 | $360,300 |
| 2023 | $2,710 | $448,700 | $73,600 | $375,100 |
| 2022 | $2,669 | $448,700 | $0 | $0 |
| 2021 | $2,669 | $448,700 | $0 | $0 |
| 2020 | $2,662 | $410,200 | $0 | $0 |
| 2019 | $2,662 | $410,200 | $0 | $0 |
| 2018 | $2,662 | $410,200 | $0 | $0 |
| 2017 | $2,617 | $331,200 | $0 | $0 |
| 2016 | $2,328 | $331,200 | $0 | $0 |
| 2015 | $2,328 | $331,200 | $0 | $0 |
| 2014 | $2,328 | $331,200 | $0 | $0 |
Property History
| Date | Event | Price | List to Sale | Price per Sq Ft |
|---|---|---|---|---|
| 11/12/2025 11/12/25 | For Sale | $1,060,000 | -- | $339 / Sq Ft |
Purchase History
| Date | Type | Sale Price | Title Company |
|---|---|---|---|
| Interfamily Deed Transfer | -- | None Available | |
| Quit Claim Deed | -- | None Available | |
| Warranty Deed | $30,000 | -- |
Mortgage History
| Date | Status | Loan Amount | Loan Type |
|---|---|---|---|
| Open | $237,000 | New Conventional |
Source: Canopy MLS (Canopy Realtor® Association)
MLS Number: 4321189
APN: 0701-01-9949-00000
- 9 Wood Haven Ln Unit 108
- 35 Great Aspen Way Unit 204
- 17 Wood Haven Ln Unit 111
- 36 Great Aspen Way Unit 312
- 23 Wood Haven Ln Unit 113
- 1 Wood Haven Ln
- 26 Great Aspen Way
- 12 Laurel Branch Dr
- 80 Hemlock Cir
- 29 Wood Haven Ln Unit 209
- 7 Winding Poplar Rd
- 23 Winding Poplar Rd Unit 912
- 103 Sugar Maple Dr Unit 902
- 54 Great Aspen Way Unit 701
- 58 Great Aspen Way Unit 703
- 99999 Winding Poplar Rd Unit 909
- 99999 Winding Poplar Rd Unit 806
- 26 Wedgewood Terrace
- 47 Wedgewood Terrace Unit 1201
- 35 Wedgewood Terrace Unit 1104
- 304 9th St
- 133 Rockdale Ave
- 123 Edwards Ave
- 104 Llama Way Unit 4
- 36 Randall Dr Unit ID1232018P
- 164 Mundy Cove Rd
- 166 Mundy Cove Rd
- 103 Stardust Dr Unit 205
- 64 Webb Cove Rd Unit B
- 56 Webb Cove Rd Unit Apartment A
- 102 La Mancha Dr
- 64 Beverly Rd
- 2 Reeds Creek Rd Unit Hayden
- 2000 Olde Eastwood Village Blvd Unit 305
- 32 Olde Eastwood Village Blvd
- 27 Spruce St
- 1 Overton Way
- 101 Fox Grape Lp
- 1120 Gashes Ridge Ln
- 301 Abbey Cir
