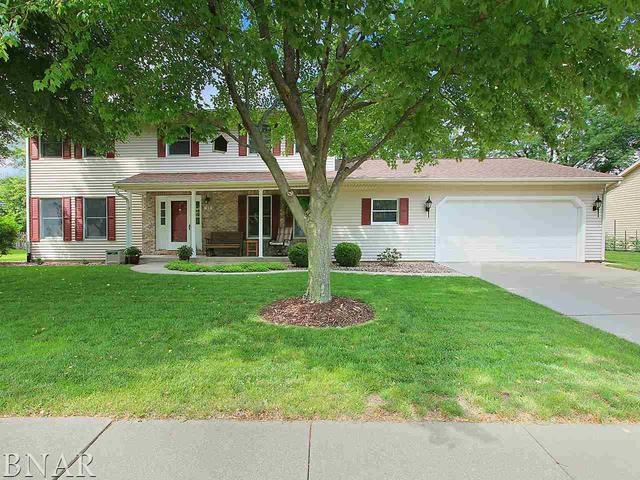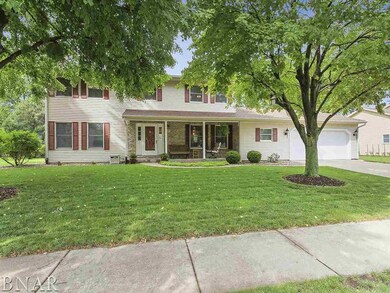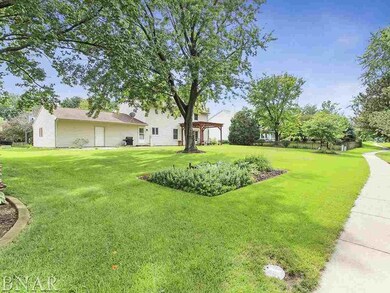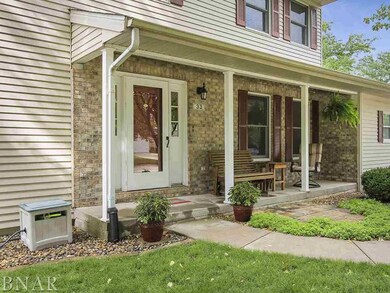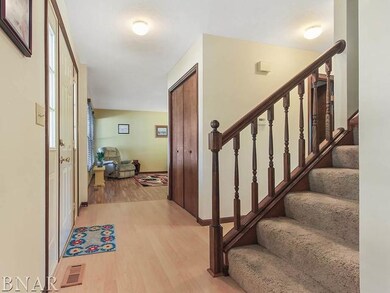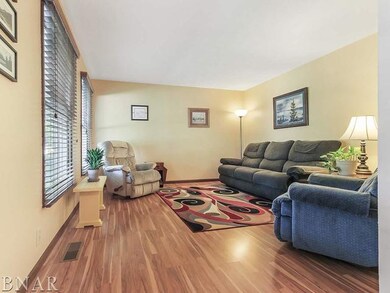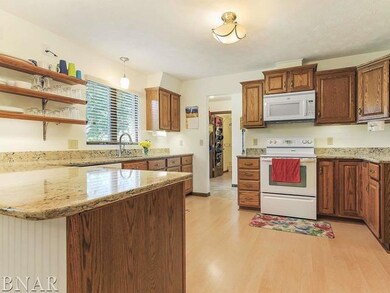
33 Harbor Pointe Cir Bloomington, IL 61704
North Pointe NeighborhoodHighlights
- Landscaped Professionally
- Mature Trees
- Walk-In Pantry
- Northpoint Elementary School Rated A-
- Traditional Architecture
- Attached Garage
About This Home
As of October 2024Immaculately kept 4 bedroom in wonderful Northpoint subdivision! Has all the features of your beloved open concept home with some amazing extras for you to enjoy that include--Two car garage w/ 3rd car capability, main level family room w/ French doors leading to patio that overlooks subdivision walking path leading to lake, main level laundry room w/ mud sink, finished lower level w/ two family room spaces and storage room in lower level w/ extra storage room. Neutral paint throughout all levels, kitchen has quartz counter tops and a full appliance package, formal dining room--this house has it all!
Last Agent to Sell the Property
BHHS Central Illinois, REALTORS License #471003669 Listed on: 06/22/2018

Home Details
Home Type
- Single Family
Est. Annual Taxes
- $6,332
Year Built
- 1987
Lot Details
- Landscaped Professionally
- Mature Trees
HOA Fees
- $22 per month
Parking
- Attached Garage
- Garage Door Opener
Home Design
- Traditional Architecture
- Steel Siding
Interior Spaces
- Entrance Foyer
- Family Room Downstairs
- Partially Finished Basement
- Basement Fills Entire Space Under The House
Kitchen
- Breakfast Bar
- Walk-In Pantry
- Oven or Range
- Microwave
- Dishwasher
Bedrooms and Bathrooms
- Walk-In Closet
- Primary Bathroom is a Full Bathroom
Outdoor Features
- Patio
Utilities
- Forced Air Heating and Cooling System
- Heating System Uses Gas
Ownership History
Purchase Details
Home Financials for this Owner
Home Financials are based on the most recent Mortgage that was taken out on this home.Purchase Details
Home Financials for this Owner
Home Financials are based on the most recent Mortgage that was taken out on this home.Similar Homes in Bloomington, IL
Home Values in the Area
Average Home Value in this Area
Purchase History
| Date | Type | Sale Price | Title Company |
|---|---|---|---|
| Warranty Deed | $305,000 | None Listed On Document | |
| Warranty Deed | $220,000 | Mclean County Title |
Mortgage History
| Date | Status | Loan Amount | Loan Type |
|---|---|---|---|
| Open | $86,000 | New Conventional | |
| Previous Owner | $143,158 | New Conventional | |
| Previous Owner | $151,800 | No Value Available | |
| Previous Owner | $2,500,000 | Unknown | |
| Previous Owner | $181,600 | Unknown |
Property History
| Date | Event | Price | Change | Sq Ft Price |
|---|---|---|---|---|
| 10/11/2024 10/11/24 | Sold | $305,000 | +1.7% | $81 / Sq Ft |
| 08/09/2024 08/09/24 | Pending | -- | -- | -- |
| 08/08/2024 08/08/24 | For Sale | $300,000 | +36.4% | $80 / Sq Ft |
| 08/30/2018 08/30/18 | Sold | $220,000 | -3.5% | $82 / Sq Ft |
| 07/01/2018 07/01/18 | Pending | -- | -- | -- |
| 06/22/2018 06/22/18 | For Sale | $228,000 | -- | $85 / Sq Ft |
Tax History Compared to Growth
Tax History
| Year | Tax Paid | Tax Assessment Tax Assessment Total Assessment is a certain percentage of the fair market value that is determined by local assessors to be the total taxable value of land and additions on the property. | Land | Improvement |
|---|---|---|---|---|
| 2024 | $6,332 | $101,189 | $26,798 | $74,391 |
| 2022 | $6,332 | $77,656 | $20,566 | $57,090 |
| 2021 | $5,819 | $71,090 | $18,827 | $52,263 |
| 2020 | $5,678 | $69,424 | $18,386 | $51,038 |
| 2019 | $5,391 | $68,243 | $18,073 | $50,170 |
| 2018 | $5,386 | $68,243 | $18,073 | $50,170 |
| 2017 | $5,167 | $68,243 | $18,073 | $50,170 |
| 2016 | $5,286 | $69,849 | $18,498 | $51,351 |
| 2015 | $5,303 | $70,045 | $18,550 | $51,495 |
| 2014 | $5,132 | $68,672 | $18,550 | $50,122 |
| 2013 | -- | $67,325 | $18,186 | $49,139 |
Agents Affiliated with this Home
-
Jodi McDermott

Seller's Agent in 2024
Jodi McDermott
RE/MAX
(309) 445-1263
1 in this area
241 Total Sales
-
Kendra Keck

Buyer's Agent in 2024
Kendra Keck
BHHS Central Illinois, REALTORS
(309) 824-0064
1 in this area
160 Total Sales
-
Tracy Haas Riley

Seller's Agent in 2018
Tracy Haas Riley
BHHS Central Illinois, REALTORS
(309) 275-6590
305 Total Sales
-
Ann Baugh

Buyer's Agent in 2018
Ann Baugh
BHHS Central Illinois, REALTORS
(309) 530-7148
22 Total Sales
Map
Source: Midwest Real Estate Data (MRED)
MLS Number: MRD10233839
APN: 14-25-251-004
- 2605 Park Ridge Rd
- 41 Ravenwood Cir
- 3 Red Stone Ct
- 25 Brunton Ct
- 31 Hodgehaven Cir
- 32 Hodgehaven Cir
- 2903 Keystone Rd
- Lot E Fort Jesse Rd
- Lot F Fort Jesse Rd
- Lot D Fort Jesse Rd
- 2004 Withers Ln
- 204 Field Dr
- 440 Larkspur Ln
- 422 Larkspur Ln
- 1810 Jacobssen Dr
- 3682 Yellowstone Dr
- 19 Laurel Wood Dr
- 2610 Shepard Rd
- 2809 Alana Way
- 2945 Grey Hawk Dr
