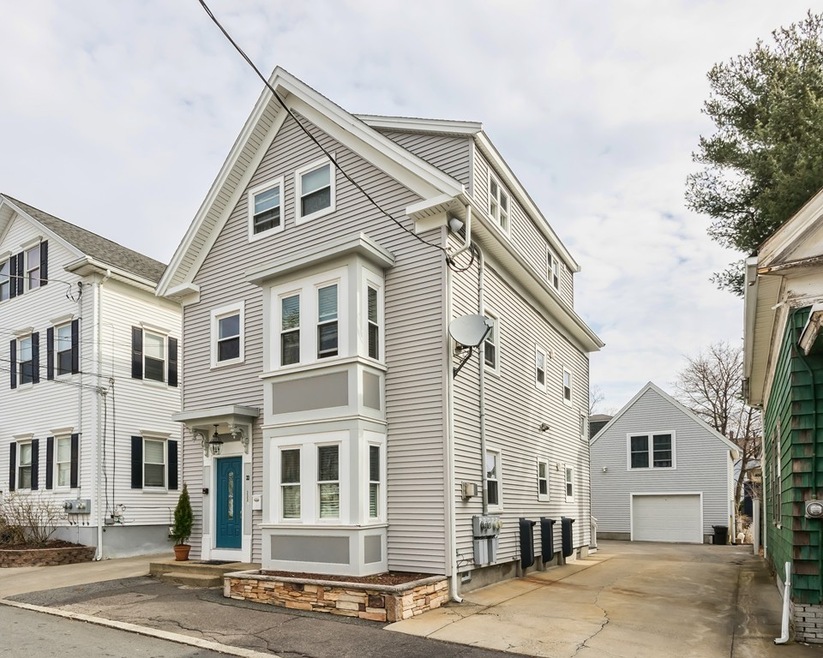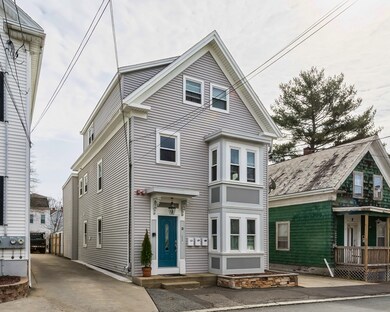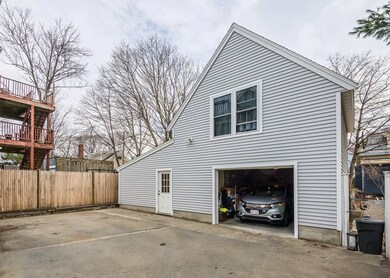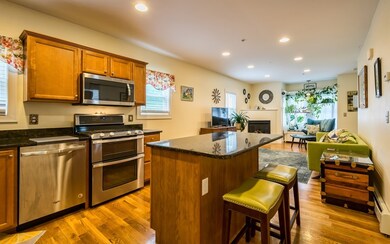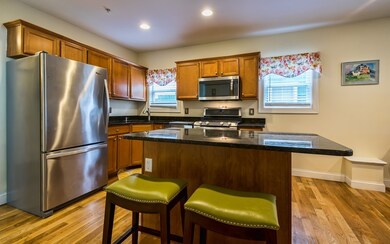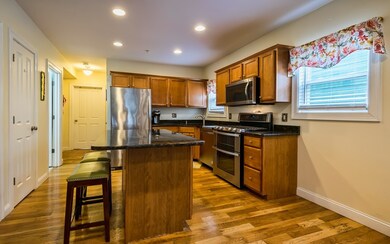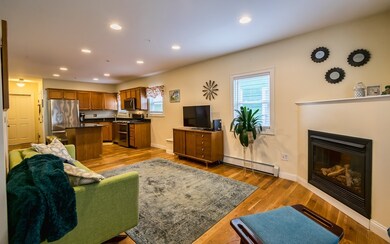
33 Hazel St Unit 1 Salem, MA 01970
South Salem NeighborhoodAbout This Home
As of April 2020Move in ready 2 bedroom pet friendly condominium. A pleasure to see such a well cared for building, unit and property. This 1st floor unit offers easy entry both front and rear. Updated granite eat-in kitchen with center island, stainless appliances and pantry closet. Updated full bath along with in unit laundry. High ceilings and hardwood flooring within this open floor plan that also includes the spacious family room with gas fireplace. Loads of windows for natural light. Entire building resided in 2016. Rinnai gas fired high efficient heating system and hot water. Exclusive to this unit is a 1 car garage with expansive semi finished 19X18 room above. Vaulted ceiling, full windows and full staircase access. Rear private covered porch for table and chairs. Showings will start Saturday 3/14.
Last Agent to Sell the Property
William Raveis R.E. & Home Services Listed on: 03/13/2020

Co-Listed By
Myles White
William Raveis R.E. & Home Services License #454007788
Property Details
Home Type
- Condominium
Est. Annual Taxes
- $4,716
Year Built
- Built in 1870
Lot Details
- Year Round Access
Parking
- 1 Car Garage
Kitchen
- Range
- Microwave
- Dishwasher
- Disposal
Flooring
- Wood
- Tile
Laundry
- Dryer
- Washer
Utilities
- Hot Water Baseboard Heater
- Heating System Uses Gas
- Tankless Water Heater
- Natural Gas Water Heater
- Cable TV Available
Additional Features
- Basement
Community Details
- Pets Allowed
Ownership History
Purchase Details
Home Financials for this Owner
Home Financials are based on the most recent Mortgage that was taken out on this home.Purchase Details
Home Financials for this Owner
Home Financials are based on the most recent Mortgage that was taken out on this home.Purchase Details
Home Financials for this Owner
Home Financials are based on the most recent Mortgage that was taken out on this home.Similar Homes in Salem, MA
Home Values in the Area
Average Home Value in this Area
Purchase History
| Date | Type | Sale Price | Title Company |
|---|---|---|---|
| Condominium Deed | $332,500 | None Available | |
| Not Resolvable | $210,000 | -- | |
| Deed | $198,000 | -- |
Mortgage History
| Date | Status | Loan Amount | Loan Type |
|---|---|---|---|
| Open | $315,875 | New Conventional | |
| Previous Owner | $130,000 | New Conventional | |
| Previous Owner | $192,060 | Purchase Money Mortgage |
Property History
| Date | Event | Price | Change | Sq Ft Price |
|---|---|---|---|---|
| 04/23/2020 04/23/20 | Sold | $332,500 | +0.9% | $391 / Sq Ft |
| 03/16/2020 03/16/20 | Pending | -- | -- | -- |
| 03/14/2020 03/14/20 | Price Changed | $329,500 | +3.1% | $388 / Sq Ft |
| 03/13/2020 03/13/20 | For Sale | $319,500 | +52.1% | $376 / Sq Ft |
| 06/10/2013 06/10/13 | Sold | $210,000 | -3.6% | $247 / Sq Ft |
| 05/20/2013 05/20/13 | Pending | -- | -- | -- |
| 04/01/2013 04/01/13 | For Sale | $217,900 | -- | $256 / Sq Ft |
Tax History Compared to Growth
Tax History
| Year | Tax Paid | Tax Assessment Tax Assessment Total Assessment is a certain percentage of the fair market value that is determined by local assessors to be the total taxable value of land and additions on the property. | Land | Improvement |
|---|---|---|---|---|
| 2025 | $4,716 | $415,900 | $0 | $415,900 |
| 2024 | $4,589 | $394,900 | $0 | $394,900 |
| 2023 | $4,407 | $352,300 | $0 | $352,300 |
| 2022 | $4,237 | $319,800 | $0 | $319,800 |
| 2021 | $4,176 | $302,600 | $0 | $302,600 |
| 2020 | $4,134 | $286,100 | $0 | $286,100 |
| 2019 | $3,934 | $260,500 | $0 | $260,500 |
| 2018 | $3,568 | $232,000 | $0 | $232,000 |
| 2017 | $3,500 | $220,700 | $0 | $220,700 |
| 2016 | $3,231 | $206,200 | $0 | $206,200 |
| 2015 | $3,154 | $192,200 | $0 | $192,200 |
Agents Affiliated with this Home
-
Steven White

Seller's Agent in 2020
Steven White
William Raveis R.E. & Home Services
(781) 690-6433
3 in this area
107 Total Sales
-
M
Seller Co-Listing Agent in 2020
Myles White
William Raveis R.E. & Home Services
-
Maureen Fuccillo

Buyer's Agent in 2020
Maureen Fuccillo
William Raveis R.E. & Home Services
(617) 510-7063
64 Total Sales
-
Sean Connelly

Seller's Agent in 2013
Sean Connelly
William Raveis R.E. & Home Services
(781) 631-2330
2 in this area
91 Total Sales
-
E
Buyer's Agent in 2013
Elizabeth Greenwood
Coldwell Banker Realty - Beverly
Map
Source: MLS Property Information Network (MLS PIN)
MLS Number: 72633504
APN: SALE-000033-000000-000321-000801-000801
- 71 Ocean Ave Unit 3
- 256 Lafayette St Unit 3
- 3 Wisteria St Unit 1
- 275 Lafayette St
- 25 Roslyn St Unit 3
- 2A Hazel St Unit 3
- 232 Lafayette St
- 327 Lafayette St Unit 2
- 20 Willow Ave Unit 1
- 163 Ocean Ave W Unit W
- 39 Leach St Unit 1
- 29 West Ave
- 16 Glover St Unit 3
- 209 Jefferson Ave
- 106 Broadway Unit 3
- 106 Broadway Unit 1
- 73 Lawrence St
- 263 Jefferson Ave
- 15 Cedar St
- 16 Horton St
