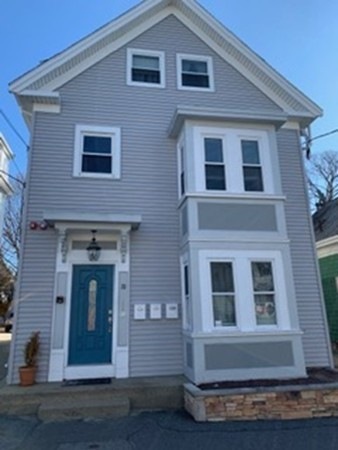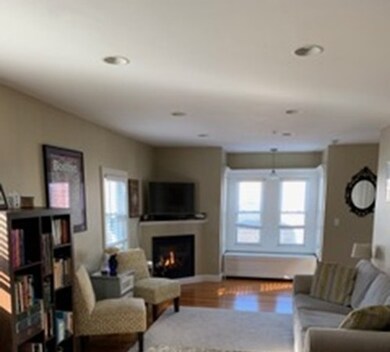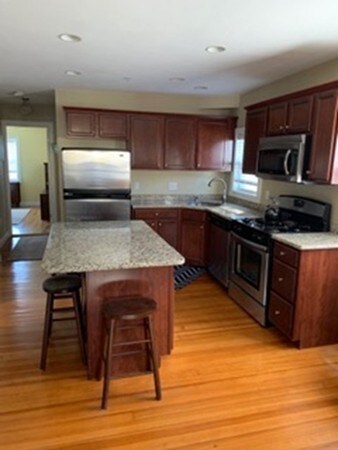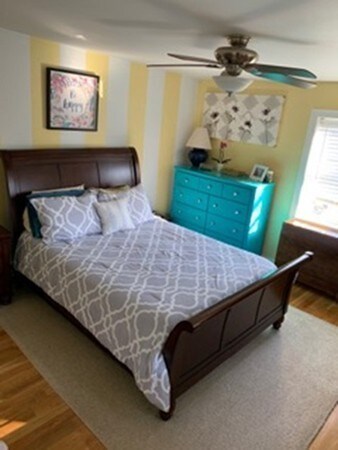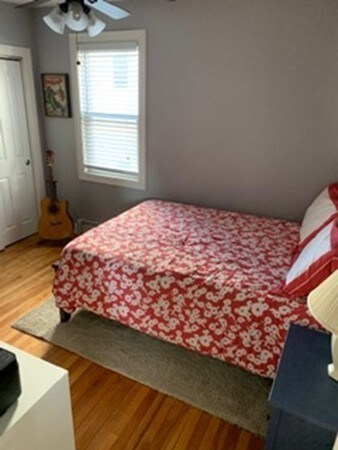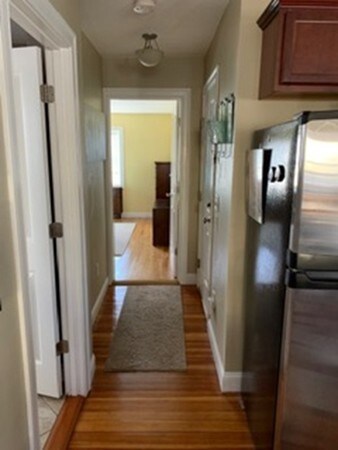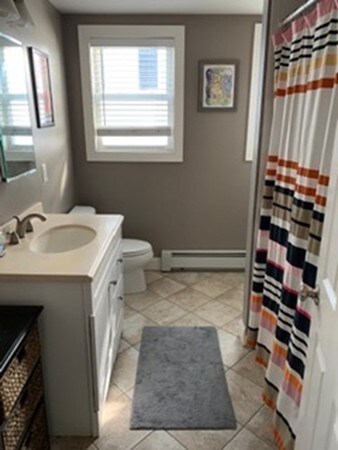
33 Hazel St Unit 2 Salem, MA 01970
South Salem NeighborhoodAbout This Home
As of April 2020A great opportunity to start homeownership! Move right in to this updated home, featuring one off-street parking spot, and private porch. Open living and dining area, with a gas fireplace to add warmth with the touch of a button. Hardwood floors throughout add charm to modern amenities, such as stainless appliances, granite countertop and kitchen island. Washer and dryer are located in unit. You also have a hot water on-demand system. Pets are allowed in this conveniently located space. And, an added bonus is the extra storage in the garage. All exterior siding replaced in 2016. Come by and see for yourself, Sunday at the Open House, from 12-1:30pm.
Last Agent to Sell the Property
Keller Williams Realty Evolution Listed on: 02/28/2020

Property Details
Home Type
- Condominium
Est. Annual Taxes
- $4,526
Year Built
- Built in 1870
Lot Details
- Year Round Access
Kitchen
- Range
- Microwave
- Dishwasher
- Disposal
Flooring
- Wood
- Tile
Utilities
- Window Unit Cooling System
- Hot Water Baseboard Heater
- Heating System Uses Gas
- Natural Gas Water Heater
- Cable TV Available
Additional Features
- Basement
Community Details
- Pets Allowed
Listing and Financial Details
- Assessor Parcel Number M:33 L:0321 S:802
Ownership History
Purchase Details
Home Financials for this Owner
Home Financials are based on the most recent Mortgage that was taken out on this home.Purchase Details
Home Financials for this Owner
Home Financials are based on the most recent Mortgage that was taken out on this home.Purchase Details
Home Financials for this Owner
Home Financials are based on the most recent Mortgage that was taken out on this home.Similar Homes in Salem, MA
Home Values in the Area
Average Home Value in this Area
Purchase History
| Date | Type | Sale Price | Title Company |
|---|---|---|---|
| Condominium Deed | $305,000 | None Available | |
| Deed | $195,000 | -- | |
| Deed | $187,000 | -- |
Mortgage History
| Date | Status | Loan Amount | Loan Type |
|---|---|---|---|
| Previous Owner | $185,247 | New Conventional | |
| Previous Owner | $143,990 | Purchase Money Mortgage | |
| Previous Owner | $37,400 | No Value Available |
Property History
| Date | Event | Price | Change | Sq Ft Price |
|---|---|---|---|---|
| 04/09/2020 04/09/20 | Sold | $305,000 | +5.2% | $365 / Sq Ft |
| 03/02/2020 03/02/20 | Pending | -- | -- | -- |
| 02/28/2020 02/28/20 | For Sale | $289,900 | +48.7% | $347 / Sq Ft |
| 12/19/2013 12/19/13 | Sold | $195,000 | 0.0% | $234 / Sq Ft |
| 11/19/2013 11/19/13 | Pending | -- | -- | -- |
| 10/28/2013 10/28/13 | Off Market | $195,000 | -- | -- |
| 09/11/2013 09/11/13 | For Sale | $199,900 | +2.5% | $239 / Sq Ft |
| 09/05/2013 09/05/13 | Off Market | $195,000 | -- | -- |
| 08/05/2013 08/05/13 | For Sale | $199,900 | 0.0% | $239 / Sq Ft |
| 05/20/2013 05/20/13 | Pending | -- | -- | -- |
| 03/04/2013 03/04/13 | For Sale | $199,900 | -- | $239 / Sq Ft |
Tax History Compared to Growth
Tax History
| Year | Tax Paid | Tax Assessment Tax Assessment Total Assessment is a certain percentage of the fair market value that is determined by local assessors to be the total taxable value of land and additions on the property. | Land | Improvement |
|---|---|---|---|---|
| 2025 | $4,526 | $399,100 | $0 | $399,100 |
| 2024 | $4,409 | $379,400 | $0 | $379,400 |
| 2023 | $4,227 | $337,900 | $0 | $337,900 |
| 2022 | $4,088 | $308,500 | $0 | $308,500 |
| 2021 | $4,024 | $291,600 | $0 | $291,600 |
| 2020 | $3,974 | $275,000 | $0 | $275,000 |
| 2019 | $3,770 | $249,700 | $0 | $249,700 |
| 2018 | $3,410 | $221,700 | $0 | $221,700 |
| 2017 | $3,340 | $210,600 | $0 | $210,600 |
| 2016 | $3,078 | $196,400 | $0 | $196,400 |
| 2015 | $2,996 | $182,600 | $0 | $182,600 |
Agents Affiliated with this Home
-
L
Seller's Agent in 2020
Leonette Strout
Keller Williams Realty Evolution
(978) 376-4589
4 in this area
26 Total Sales
-

Buyer's Agent in 2020
Amanda Cote
Cameron Prestige, LLC
(781) 496-9600
27 Total Sales
-

Seller's Agent in 2013
Sean Connelly
William Raveis R.E. & Home Services
(781) 631-2330
2 in this area
97 Total Sales
Map
Source: MLS Property Information Network (MLS PIN)
MLS Number: 72625812
APN: SALE-000033-000000-000321-000802-000802
- 71 Ocean Ave Unit 3
- 256 Lafayette St Unit 3
- 6R Hazel Terrace Unit 6
- 2A Hazel St Unit 3
- 14 Forest Ave
- 232 Lafayette St
- 275 Lafayette St
- 12 Summit Ave Unit 1
- 35 Ocean Ave Unit 3
- 9 Hancock St
- 27 Ocean Ave Unit 1
- 13 Ocean Terrace
- 24 Cabot St Unit 1
- 20 Willow Ave Unit 1
- 163 Ocean Ave W Unit W
- 327 Lafayette St Unit 2
- 16 Glover St Unit 3
- 29 West Ave
- 209 Jefferson Ave
- 73 Lawrence St
