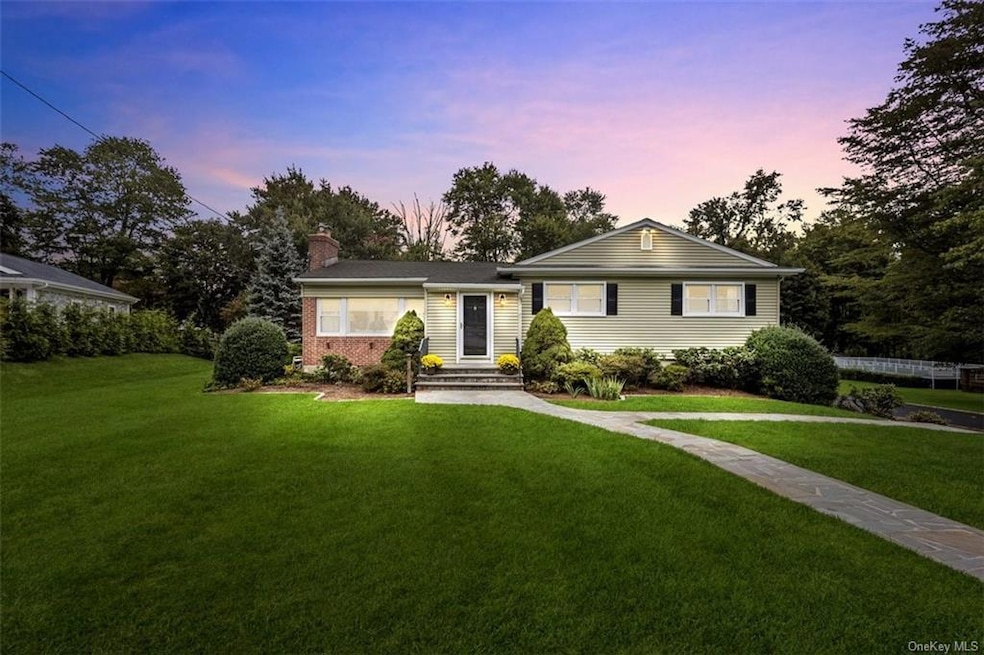
33 Hemlock Rd Briarcliff Manor, NY 10510
Briarcliff Manor Village NeighborhoodHighlights
- Deck
- Property is near public transit
- Main Floor Primary Bedroom
- Park School Rated A-
- Wood Flooring
- 1 Fireplace
About This Home
As of April 2024Discover your dream home on a sweet, tree-lined street! This impeccable single-family gem, just minutes from Metro North and the Taconic State Parkway, offers 3 bedrooms, 2.5 baths, recreation space, and a host of upgrades. Enjoy new Central Air system, solid wood doors, wood floors, recessed lighting, and crown molding that add elegance to every room. The inviting living room boasts a cozy fireplace, and the expanded kitchen features stainless steel appliances, granite countertops, and natural light. This home's spacious bedrooms, primary suite, and loads of closet space will allow you to stay organized. Downstairs space perfect for relaxing. Outside, enjoy a private, flat backyard on a peaceful cul-de-sac, complete with a sprinkler system. Upgraded electric, energy-efficient features including blown-in insulation, freshly-painted interior, and attention to detail make this move-in-ready home a smart choice. Don't miss your chance to own this stunning property in pristine condition!
Last Agent to Sell the Property
Corcoran Country Living Brokerage Phone: (845) 227-4400 License #10301217787 Listed on: 10/10/2023

Home Details
Home Type
- Single Family
Est. Annual Taxes
- $16,797
Year Built
- Built in 1965
Lot Details
- 0.55 Acre Lot
- Cul-De-Sac
- Level Lot
Parking
- 2 Car Attached Garage
Home Design
- Split Level Home
- Brick Exterior Construction
- Frame Construction
- Vinyl Siding
Interior Spaces
- 2,315 Sq Ft Home
- 2-Story Property
- 1 Fireplace
- Formal Dining Room
- Wood Flooring
- Partially Finished Basement
- Walk-Out Basement
Kitchen
- Eat-In Kitchen
- Oven
- Cooktop
- Microwave
- Dishwasher
- Stainless Steel Appliances
- Granite Countertops
Bedrooms and Bathrooms
- 3 Bedrooms
- Primary Bedroom on Main
Laundry
- Laundry in unit
- Dryer
- Washer
Schools
- Anne M Dorner Middle School
- Ossining High School
Utilities
- Central Air
- Baseboard Heating
- Hot Water Heating System
- Heating System Uses Oil
- Water Purifier is Owned
Additional Features
- Deck
- Property is near public transit
Community Details
- Park
Listing and Financial Details
- Assessor Parcel Number 4201-090-017-00000-000-0016-000-0-1
Ownership History
Purchase Details
Home Financials for this Owner
Home Financials are based on the most recent Mortgage that was taken out on this home.Similar Homes in the area
Home Values in the Area
Average Home Value in this Area
Purchase History
| Date | Type | Sale Price | Title Company |
|---|---|---|---|
| Bargain Sale Deed | $850,000 | Fidelity National Title |
Mortgage History
| Date | Status | Loan Amount | Loan Type |
|---|---|---|---|
| Open | $680,000 | New Conventional | |
| Previous Owner | $95,500 | Credit Line Revolving | |
| Previous Owner | $224,268 | Unknown | |
| Previous Owner | $155,134 | Unknown | |
| Previous Owner | $205,700 | Credit Line Revolving | |
| Previous Owner | $150,000 | Credit Line Revolving |
Property History
| Date | Event | Price | Change | Sq Ft Price |
|---|---|---|---|---|
| 04/02/2024 04/02/24 | Sold | $850,000 | 0.0% | $367 / Sq Ft |
| 01/10/2024 01/10/24 | Pending | -- | -- | -- |
| 12/07/2023 12/07/23 | Off Market | $850,000 | -- | -- |
| 10/27/2023 10/27/23 | Price Changed | $850,000 | -5.5% | $367 / Sq Ft |
| 10/12/2023 10/12/23 | For Sale | $899,000 | -- | $388 / Sq Ft |
Tax History Compared to Growth
Tax History
| Year | Tax Paid | Tax Assessment Tax Assessment Total Assessment is a certain percentage of the fair market value that is determined by local assessors to be the total taxable value of land and additions on the property. | Land | Improvement |
|---|---|---|---|---|
| 2024 | $2,432 | $760,100 | $208,100 | $552,000 |
| 2023 | $11,492 | $582,300 | $208,100 | $374,200 |
| 2022 | $11,569 | $517,100 | $208,100 | $309,000 |
| 2021 | $11,622 | $465,800 | $208,100 | $257,700 |
| 2020 | $11,253 | $465,800 | $208,100 | $257,700 |
| 2019 | $10,907 | $445,700 | $244,800 | $200,900 |
| 2018 | $13,308 | $445,700 | $244,800 | $200,900 |
| 2017 | $2,013 | $441,400 | $244,800 | $196,600 |
| 2016 | $109,216 | $432,700 | $244,800 | $187,900 |
| 2015 | $10,854 | $27,300 | $8,700 | $18,600 |
| 2014 | $10,854 | $27,300 | $8,700 | $18,600 |
| 2013 | $10,854 | $27,300 | $8,700 | $18,600 |
Agents Affiliated with this Home
-

Seller's Agent in 2024
Lisa Jeanneret
Corcoran Country Living
(914) 522-1185
1 in this area
82 Total Sales
-

Buyer's Agent in 2024
Alexandra Shaw
Corcoran Legends Realty
(914) 762-0700
4 in this area
10 Total Sales
Map
Source: OneKey® MLS
MLS Number: KEY6272541
APN: 4201-090-017-00000-000-0016-000-0-1
- 21 Tappan Terrace
- 144 Hungerford Rd N
- 25 Tappan Terrace
- 5 Amawalk Ct
- 1450 Pleasantville Rd
- 173B Chappaqua Rd
- 25 Brookville Ave
- 175 Chappaqua Rd
- 256 Macy Rd
- 17 Campwoods Grounds
- 18 Hungerford Rd
- 177 Croton Ave
- 175 Croton Ave
- 177 Old Briarcliff Rd
- 25 Ganung Dr
- 16 Forest Ave
- 110 Pine Ave
- 223 Schrade Rd Unit 2C
- 221 Schrade Rd Unit 2G
- 352 N State Rd Unit 2H
