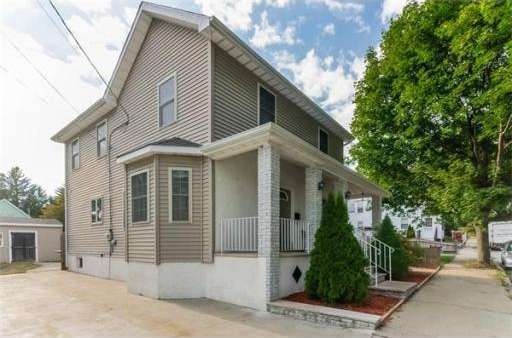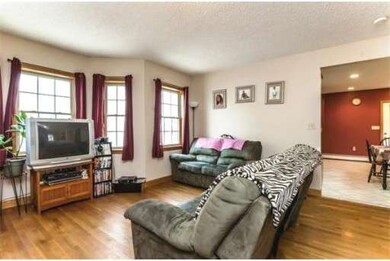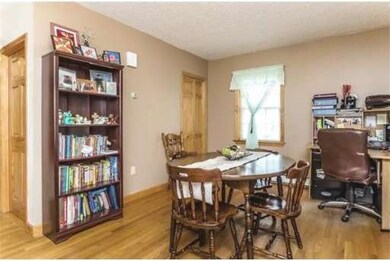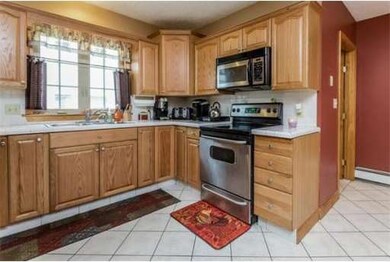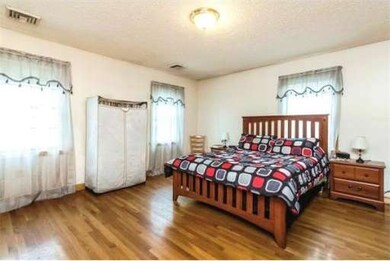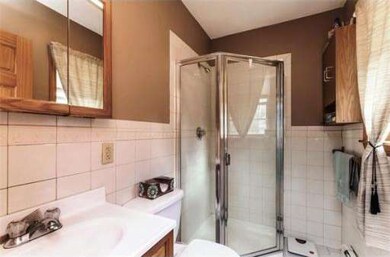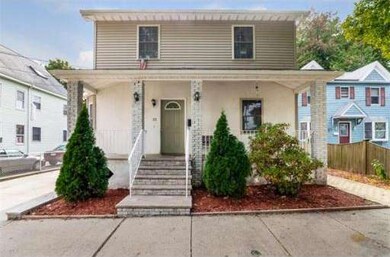
33 Highland Park Peabody, MA 01960
Peabody Town Center NeighborhoodAbout This Home
As of July 2025See the pride of ownership in this turn of the century house that was completely rebuilt from the foundation up in 2003. Open floor plan on the main level is great for entertaining, as well as day to day living. Large eat-in kitchen with Oak cabinets, ceramic tile counter tops & floor as well as a pantry closet. Full bath on each floor. Second level features large master bedroom and 2 additional bedrooms with hardwood floors throughout. Laundry & another finished room in the basement. Relax on the front porch or the back patio. Fenced yard with large storage shed and a driveway with room for 3-4 cars. Close to downtown Peabody, Rt 128 and the North Shore and Liberty Tree Malls and many shopping and entertainment choices.
Last Agent to Sell the Property
Keller Williams Realty Evolution Listed on: 09/23/2014

Home Details
Home Type
Single Family
Est. Annual Taxes
$5,237
Year Built
1880
Lot Details
0
Listing Details
- Lot Description: Paved Drive
- Special Features: None
- Property Sub Type: Detached
- Year Built: 1880
Interior Features
- Has Basement: Yes
- Number of Rooms: 8
- Electric: Circuit Breakers, 100 Amps
- Energy: Insulated Windows, Insulated Doors, Prog. Thermostat
- Flooring: Tile, Hardwood
- Insulation: Full, Fiberglass
- Interior Amenities: Cable Available
- Basement: Partial, Walk Out, Interior Access, Concrete Floor
- Bedroom 2: Second Floor, 14X10
- Bedroom 3: Second Floor, 9X13
- Bathroom #1: First Floor, 7X5
- Bathroom #2: Second Floor, 5X6
- Kitchen: First Floor, 16X15
- Living Room: First Floor, 14X12
- Master Bedroom: Second Floor, 15X16
- Master Bedroom Description: Closet - Linen
- Dining Room: First Floor, 10X11
Exterior Features
- Construction: Frame
- Exterior: Stucco
- Exterior Features: Porch, Patio, Storage Shed
- Foundation: Poured Concrete, Fieldstone
Garage/Parking
- Parking: Off-Street, Tandem
- Parking Spaces: 3
Utilities
- Heat Zones: 2
- Hot Water: Natural Gas, Tank
- Utility Connections: for Electric Range, for Electric Oven, Washer Hookup, Icemaker Connection
Ownership History
Purchase Details
Home Financials for this Owner
Home Financials are based on the most recent Mortgage that was taken out on this home.Purchase Details
Home Financials for this Owner
Home Financials are based on the most recent Mortgage that was taken out on this home.Purchase Details
Home Financials for this Owner
Home Financials are based on the most recent Mortgage that was taken out on this home.Purchase Details
Similar Homes in Peabody, MA
Home Values in the Area
Average Home Value in this Area
Purchase History
| Date | Type | Sale Price | Title Company |
|---|---|---|---|
| Deed | $643,000 | -- | |
| Not Resolvable | $424,900 | -- | |
| Not Resolvable | $320,000 | -- | |
| Deed | $170,000 | -- | |
| Deed | $170,000 | -- |
Mortgage History
| Date | Status | Loan Amount | Loan Type |
|---|---|---|---|
| Open | $25,000 | Second Mortgage Made To Cover Down Payment | |
| Closed | $21,982 | Stand Alone Refi Refinance Of Original Loan | |
| Previous Owner | $412,153 | New Conventional | |
| Previous Owner | $293,556 | Unknown | |
| Previous Owner | $304,000 | New Conventional | |
| Previous Owner | $225,000 | Stand Alone Refi Refinance Of Original Loan | |
| Previous Owner | $130,767 | No Value Available |
Property History
| Date | Event | Price | Change | Sq Ft Price |
|---|---|---|---|---|
| 07/02/2025 07/02/25 | Sold | $643,000 | +3.9% | $473 / Sq Ft |
| 05/21/2025 05/21/25 | Pending | -- | -- | -- |
| 05/13/2025 05/13/25 | For Sale | $619,000 | +45.7% | $455 / Sq Ft |
| 07/19/2019 07/19/19 | Sold | $424,900 | 0.0% | $312 / Sq Ft |
| 05/31/2019 05/31/19 | Pending | -- | -- | -- |
| 05/21/2019 05/21/19 | For Sale | $424,900 | +32.8% | $312 / Sq Ft |
| 11/21/2014 11/21/14 | Sold | $320,000 | -3.0% | $235 / Sq Ft |
| 10/13/2014 10/13/14 | Pending | -- | -- | -- |
| 09/23/2014 09/23/14 | For Sale | $329,900 | -- | $243 / Sq Ft |
Tax History Compared to Growth
Tax History
| Year | Tax Paid | Tax Assessment Tax Assessment Total Assessment is a certain percentage of the fair market value that is determined by local assessors to be the total taxable value of land and additions on the property. | Land | Improvement |
|---|---|---|---|---|
| 2025 | $5,237 | $565,500 | $193,600 | $371,900 |
| 2024 | $4,685 | $513,700 | $193,600 | $320,100 |
| 2023 | $4,565 | $479,500 | $168,400 | $311,100 |
| 2022 | $4,399 | $435,500 | $150,400 | $285,100 |
| 2021 | $4,233 | $403,500 | $136,700 | $266,800 |
| 2020 | $4,076 | $379,500 | $136,700 | $242,800 |
| 2019 | $3,896 | $353,900 | $136,700 | $217,200 |
| 2018 | $3,985 | $347,700 | $128,900 | $218,800 |
| 2017 | $3,864 | $328,600 | $128,900 | $199,700 |
| 2016 | $3,820 | $320,500 | $128,900 | $191,600 |
| 2015 | -- | $286,600 | $128,900 | $157,700 |
Agents Affiliated with this Home
-
Timothy Shea
T
Seller's Agent in 2025
Timothy Shea
Berkshire Hathaway HomeServices Commonwealth Real Estate
1 in this area
2 Total Sales
-
Johnny Long

Buyer's Agent in 2025
Johnny Long
PRIVI Realty LLC
(617) 275-1415
2 in this area
144 Total Sales
-
Sean Page

Seller's Agent in 2019
Sean Page
Signature Page Real Estate, LLC
(978) 852-9456
83 Total Sales
-
The Mitchell Team

Seller's Agent in 2014
The Mitchell Team
Keller Williams Realty Evolution
(978) 314-2955
1 in this area
73 Total Sales
Map
Source: MLS Property Information Network (MLS PIN)
MLS Number: 71747523
APN: PEAB-000075-000000-000153
- 29 Highland Park
- 5 Tremont Place
- 14-16 Tremont St
- 14 Tremont St
- 62 Wallis St
- 8R Elm St Unit 1
- 46 Wallis St
- 9 Shamrock St
- 6 Englewood Rd
- 75 Walnut St Unit 116
- 21 Highland St
- 10 Crowninshield St Unit 408
- 10 Elliott Place Unit 3
- 8 Cushing St Unit 2
- 43 Irving St
- 55 Pulaski St
- 29 Balcomb St Unit 29
- 80 Foster St Unit 306
- 80 Foster St Unit 307
- 5 Bow St
