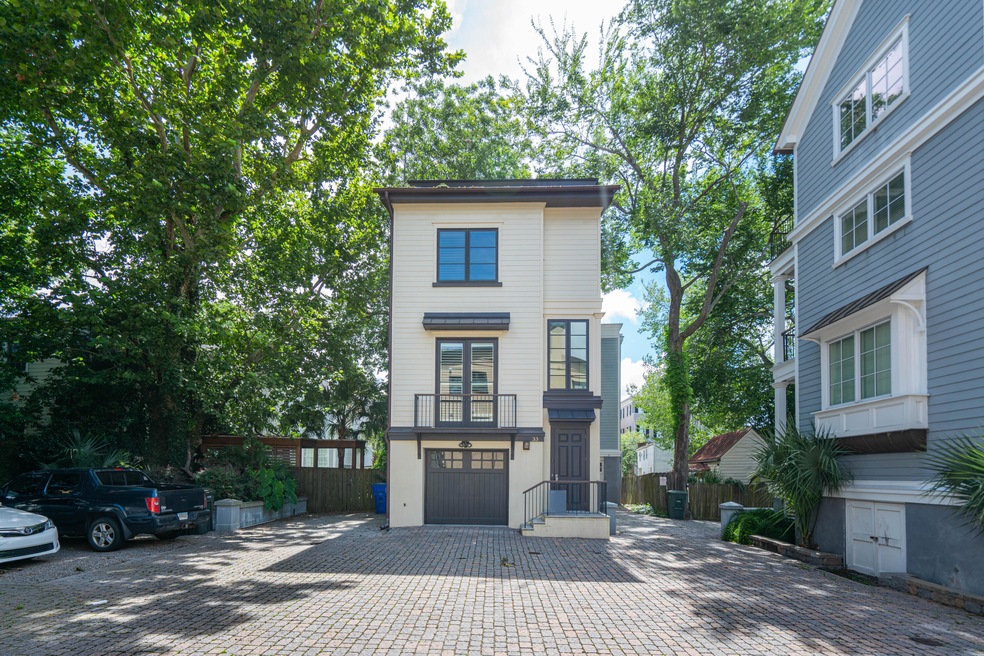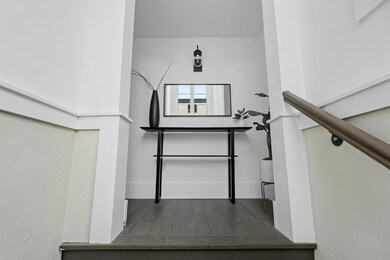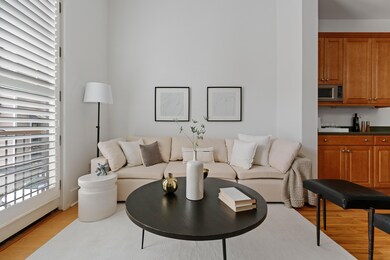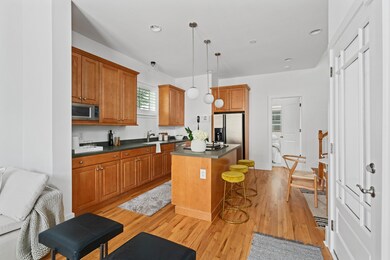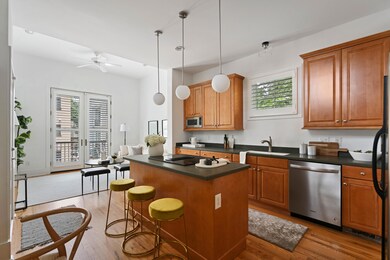
33 Hillary Ct Unit 14 Charleston, SC 29403
Radcliffeborough NeighborhoodHighlights
- Contemporary Architecture
- Bonus Room
- Great Room
- Wood Flooring
- High Ceiling
- 1-minute walk to DeReef Park
About This Home
As of March 2022Welcome home to this move-in-ready 4 bedroom, 4 bathroom Charleston-style home in downtown Charleston, just two blocks from the famous King Street. This home includes refinished hardwood flooring throughout the main living areas, and ceramic tile in all the bathrooms. The kitchen is equipped with all stainless steel appliances, a breakfast bar in the work island, and a dining area, perfect for the whole family to gather around. Each bedroom includes access to its own bathroom, plenty of closet space, and easy access to the shared common/living areas. This home has the option to be rented as 4 separate room rentals, or as one household, with rental potential up to $4800/month, and separate mini-split air conditioners in each room and central air ducts/system for the options based on newowners' intentions for the property. 3 spaces allotted for parking, along with an oversized two car garage attached with a spiral staircase leading into the main level. Perfectly situated near all of Charleston's famous dining, shopping, golf, and entertainment attractions, and just a short walk to College of Charleston, MUSC, and the surrounding schools and hospitals. Whether you are looking for your forever home, a second home, or your next investment, you won't want to miss this. Schedule your showing today!
Home Details
Home Type
- Single Family
Est. Annual Taxes
- $9,898
Year Built
- Built in 2005
HOA Fees
- $60 Monthly HOA Fees
Parking
- 2 Car Garage
Home Design
- Contemporary Architecture
- Charleston Architecture
- Raised Foundation
- Slab Foundation
- Metal Roof
Interior Spaces
- 1,600 Sq Ft Home
- 3-Story Property
- High Ceiling
- Ceiling Fan
- Window Treatments
- Entrance Foyer
- Great Room
- Family Room
- Home Office
- Bonus Room
- Utility Room with Study Area
Kitchen
- Eat-In Kitchen
- Kitchen Island
Flooring
- Wood
- Ceramic Tile
Bedrooms and Bathrooms
- 4 Bedrooms
- Walk-In Closet
- 4 Full Bathrooms
Laundry
- Dryer
- Washer
Eco-Friendly Details
- Energy-Efficient HVAC
Schools
- Memminger Elementary School
- Simmons Pinckney Middle School
- Burke High School
Utilities
- Central Air
- Heat Pump System
- Tankless Water Heater
Community Details
- Radcliffeborough Subdivision
Ownership History
Purchase Details
Home Financials for this Owner
Home Financials are based on the most recent Mortgage that was taken out on this home.Purchase Details
Home Financials for this Owner
Home Financials are based on the most recent Mortgage that was taken out on this home.Purchase Details
Home Financials for this Owner
Home Financials are based on the most recent Mortgage that was taken out on this home.Purchase Details
Home Financials for this Owner
Home Financials are based on the most recent Mortgage that was taken out on this home.Purchase Details
Home Financials for this Owner
Home Financials are based on the most recent Mortgage that was taken out on this home.Purchase Details
Similar Homes in the area
Home Values in the Area
Average Home Value in this Area
Purchase History
| Date | Type | Sale Price | Title Company |
|---|---|---|---|
| Deed | $765,000 | None Listed On Document | |
| Warranty Deed | -- | Umstead Scott B | |
| Deed | $742,500 | None Listed On Document | |
| Deed | $600,000 | -- | |
| Deed | $405,000 | -- | |
| Deed | $349,000 | -- |
Mortgage History
| Date | Status | Loan Amount | Loan Type |
|---|---|---|---|
| Open | $612,000 | New Conventional | |
| Previous Owner | $594,000 | New Conventional | |
| Previous Owner | $417,000 | New Conventional | |
| Previous Owner | $364,500 | New Conventional |
Property History
| Date | Event | Price | Change | Sq Ft Price |
|---|---|---|---|---|
| 03/11/2022 03/11/22 | Sold | $765,000 | 0.0% | $478 / Sq Ft |
| 02/09/2022 02/09/22 | Pending | -- | -- | -- |
| 12/17/2021 12/17/21 | For Sale | $765,000 | +3.0% | $478 / Sq Ft |
| 12/09/2021 12/09/21 | Sold | $742,500 | 0.0% | $464 / Sq Ft |
| 11/09/2021 11/09/21 | Pending | -- | -- | -- |
| 07/05/2021 07/05/21 | For Sale | $742,500 | +23.8% | $464 / Sq Ft |
| 03/24/2015 03/24/15 | Sold | $600,000 | 0.0% | $375 / Sq Ft |
| 02/22/2015 02/22/15 | Pending | -- | -- | -- |
| 02/13/2015 02/13/15 | For Sale | $600,000 | -- | $375 / Sq Ft |
Tax History Compared to Growth
Tax History
| Year | Tax Paid | Tax Assessment Tax Assessment Total Assessment is a certain percentage of the fair market value that is determined by local assessors to be the total taxable value of land and additions on the property. | Land | Improvement |
|---|---|---|---|---|
| 2024 | $13,167 | $45,900 | $0 | $0 |
| 2023 | $13,167 | $45,900 | $0 | $0 |
| 2022 | $11,863 | $44,550 | $0 | $0 |
| 2021 | $9,972 | $37,860 | $0 | $0 |
| 2020 | $9,898 | $37,860 | $0 | $0 |
| 2019 | $9,877 | $36,000 | $0 | $0 |
| 2017 | $9,433 | $36,000 | $0 | $0 |
| 2016 | $9,124 | $36,000 | $0 | $0 |
| 2015 | $6,911 | $28,490 | $0 | $0 |
| 2014 | -- | $0 | $0 | $0 |
| 2011 | -- | $0 | $0 | $0 |
Agents Affiliated with this Home
-

Seller's Agent in 2022
Randal Longo
iSave Realty
(843) 437-1817
1 in this area
1,488 Total Sales
-
S
Buyer's Agent in 2022
Stephanie Kibler
Carolina One Real Estate
(330) 323-4929
1 in this area
13 Total Sales
-
H
Seller's Agent in 2021
Hanna Geiger
The Exchange Company, LLC
(302) 650-8482
2 in this area
32 Total Sales
-
N
Buyer's Agent in 2021
Non Member
NON MEMBER
-

Seller's Agent in 2015
Brian Beatty
Keller Williams Realty Charleston
(843) 371-1490
261 Total Sales
-
B
Buyer's Agent in 2015
Brian Whitsitt
The Boulevard Company
(843) 270-5689
66 Total Sales
Map
Source: CHS Regional MLS
MLS Number: 21032657
APN: 460-12-03-120
- 22 Corinne St Unit 31
- 5 Jasper St
- 173 Coming St Unit B
- 44 Morris St
- 167 Coming St
- 64 Radcliffe St
- 190 Coming St
- 40 Morris St
- 34 Dereef Ct
- 66 Warren St Unit Entire Property
- 66 Warren St
- 56 Warren St
- 5 Oliver Ct
- 87 Cannon St
- 194 Rutledge Ave
- 68 Vanderhorst St Unit A
- 68 Vanderhorst St Unit B
- 517 King St Unit 13
- 517 King St Unit 1
- 201 Rutledge Ave
