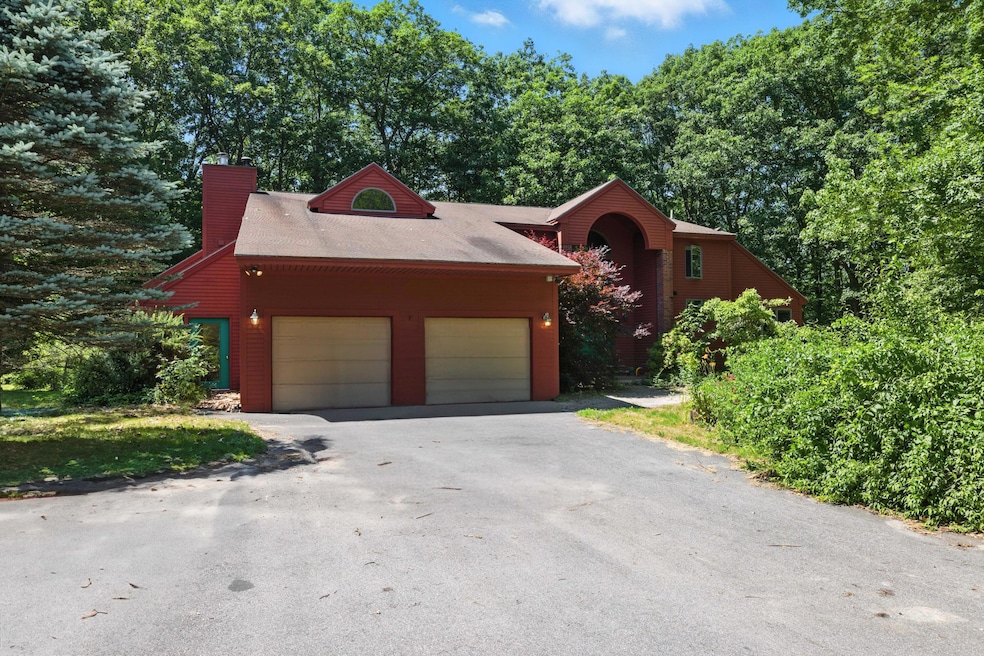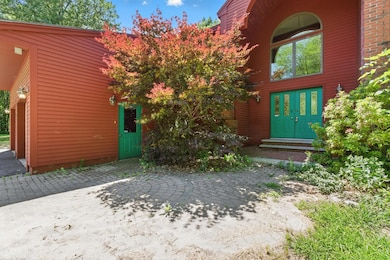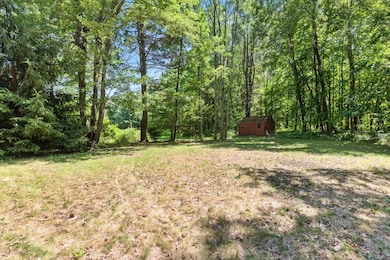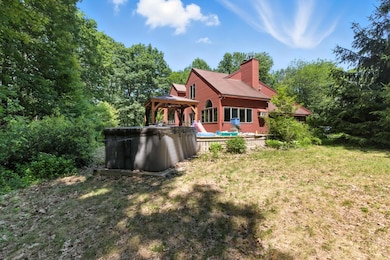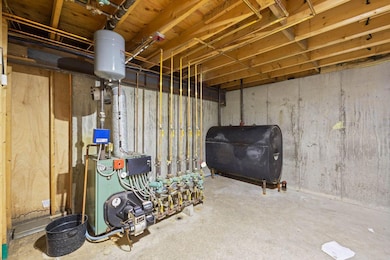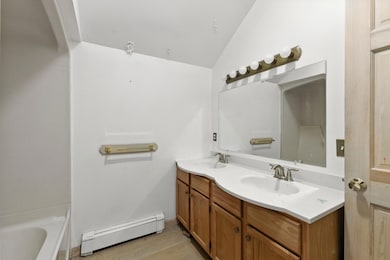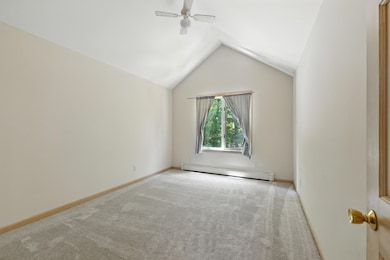33 Hillview Ln Lewiston, ME 04240
Estimated payment $4,008/month
Highlights
- Nearby Water Access
- View of Trees or Woods
- Contemporary Architecture
- Spa
- 11.99 Acre Lot
- Wooded Lot
About This Home
Welcome to 33 Hillview Lane, a custom-built contemporary home nestled on nearly 12 acres in a quiet cul-de-sac, abutting a 100-acre land preserve. This 4-bedroom, 2.5-bathroom residence offers over 5,200 sq. ft. of living space, featuring soaring vaulted ceilings and floor-to-ceiling windows that flood the home with natural light. The sun-filled living room overlooks the private backyard, while the open-concept kitchen boasts a spacious breakfast nook, perfect for gathering. This home is filled with potential and awaits a buyer ready to restore it to its former glory. Currently cluttered with personal items and in need of a deep clean, the property presents a unique opportunity to refresh and transform it into something truly special. The first-floor primary suite provides convenience, while the second floor offers three additional bedrooms, a home office, and all-new flooring. The finished walk-out basement includes a sauna and a workshop, adding valuable space for hobbies and storage. With great bones and a desirable location, this home is perfect for those looking to invest in a property with significant upside. Bring your vision and make 33 Hillview Lane shine once again! Schedule your private tour today.
Listing Agent
Coldwell Banker Realty Brokerage Phone: 207-282-5988 Listed on: 11/05/2025

Home Details
Home Type
- Single Family
Est. Annual Taxes
- $10,386
Year Built
- Built in 1994
Lot Details
- 11.99 Acre Lot
- Cul-De-Sac
- Landscaped
- Wooded Lot
- Property is zoned SR
Parking
- 2 Car Garage
- Driveway
Home Design
- Contemporary Architecture
- Wood Frame Construction
- Shingle Roof
- Wood Siding
- Clap Board Siding
- Clapboard
Interior Spaces
- Vaulted Ceiling
- 1 Fireplace
- Living Room
- Dining Room
- Den
- Views of Woods
Kitchen
- Breakfast Area or Nook
- Electric Range
- Microwave
Flooring
- Wood
- Carpet
- Laminate
Bedrooms and Bathrooms
- 4 Bedrooms
- Main Floor Bedroom
- En-Suite Primary Bedroom
Laundry
- Dryer
- Washer
Finished Basement
- Walk-Out Basement
- Basement Fills Entire Space Under The House
- Interior Basement Entry
Outdoor Features
- Spa
- Nearby Water Access
- Patio
Location
- City Lot
Utilities
- Air Conditioning
- Heating System Uses Oil
- Baseboard Heating
- Hot Water Heating System
- Power Generator
- Natural Gas Not Available
- Private Sewer
Community Details
- No Home Owners Association
- Community Storage Space
Listing and Financial Details
- Tax Lot 9
- Assessor Parcel Number LEWI-000121-000000-000015
Map
Home Values in the Area
Average Home Value in this Area
Tax History
| Year | Tax Paid | Tax Assessment Tax Assessment Total Assessment is a certain percentage of the fair market value that is determined by local assessors to be the total taxable value of land and additions on the property. | Land | Improvement |
|---|---|---|---|---|
| 2025 | $10,716 | $326,900 | $65,760 | $261,140 |
| 2024 | $10,386 | $326,900 | $65,760 | $261,140 |
| 2023 | $9,807 | $326,900 | $65,760 | $261,140 |
| 2022 | $8,745 | $306,840 | $65,760 | $241,080 |
| 2021 | $8,671 | $306,840 | $65,760 | $241,080 |
| 2020 | $8,797 | $306,840 | $65,760 | $241,080 |
| 2019 | $8,871 | $306,840 | $65,760 | $241,080 |
| 2018 | $8,797 | $306,840 | $65,760 | $241,080 |
| 2017 | $8,598 | $306,840 | $65,760 | $241,080 |
| 2016 | $8,450 | $306,840 | $65,760 | $241,080 |
| 2015 | $8,398 | $306,840 | $65,760 | $241,080 |
| 2014 | $8,159 | $306,840 | $65,760 | $241,080 |
| 2013 | $8,113 | $306,840 | $65,760 | $241,080 |
Property History
| Date | Event | Price | List to Sale | Price per Sq Ft | Prior Sale |
|---|---|---|---|---|---|
| 11/05/2025 11/05/25 | For Sale | $595,000 | 0.0% | $113 / Sq Ft | |
| 10/27/2025 10/27/25 | Off Market | $595,000 | -- | -- | |
| 07/22/2025 07/22/25 | Price Changed | $595,000 | -0.7% | $113 / Sq Ft | |
| 04/30/2025 04/30/25 | Price Changed | $599,000 | -1.0% | $114 / Sq Ft | |
| 04/14/2025 04/14/25 | For Sale | $605,000 | 0.0% | $115 / Sq Ft | |
| 03/28/2025 03/28/25 | Pending | -- | -- | -- | |
| 03/20/2025 03/20/25 | Price Changed | $605,000 | -2.1% | $115 / Sq Ft | |
| 02/26/2025 02/26/25 | Price Changed | $618,000 | -2.4% | $118 / Sq Ft | |
| 02/04/2025 02/04/25 | For Sale | $633,000 | +6.4% | $120 / Sq Ft | |
| 11/18/2022 11/18/22 | Sold | $595,000 | -4.8% | $113 / Sq Ft | View Prior Sale |
| 07/08/2022 07/08/22 | For Sale | $625,000 | -- | $119 / Sq Ft |
Purchase History
| Date | Type | Sale Price | Title Company |
|---|---|---|---|
| Warranty Deed | $595,000 | None Available | |
| Warranty Deed | -- | None Available |
Mortgage History
| Date | Status | Loan Amount | Loan Type |
|---|---|---|---|
| Open | $535,500 | Purchase Money Mortgage | |
| Previous Owner | $488,000 | Purchase Money Mortgage |
Source: Maine Listings
MLS Number: 1613841
APN: LEWI-000121-000000-000015
- 156 Rideout Ave Unit 3
- 22 Hillside Ln Unit 4
- 22 Hillside Ln Unit 2
- 7-9 Irene St
- 1 Tourmaline Dr Unit 29
- 396 Sabattus St Unit 1
- 189 Russell St Unit 2nd floor
- 189 Russell St
- 9 Lafayette St
- 16 Orange St
- 932 Lisbon St Unit 2
- 2 Howe St Unit 1
- 48 Knox St Unit 4
- 48 Knox St Unit 3
- 16 Wood St Unit 1
- 100 College St Unit 1
- 68 Pine St Unit 1
- 29 Elm St Unit 1
- 223 Lisbon St Unit 3B
- 186 Main St
