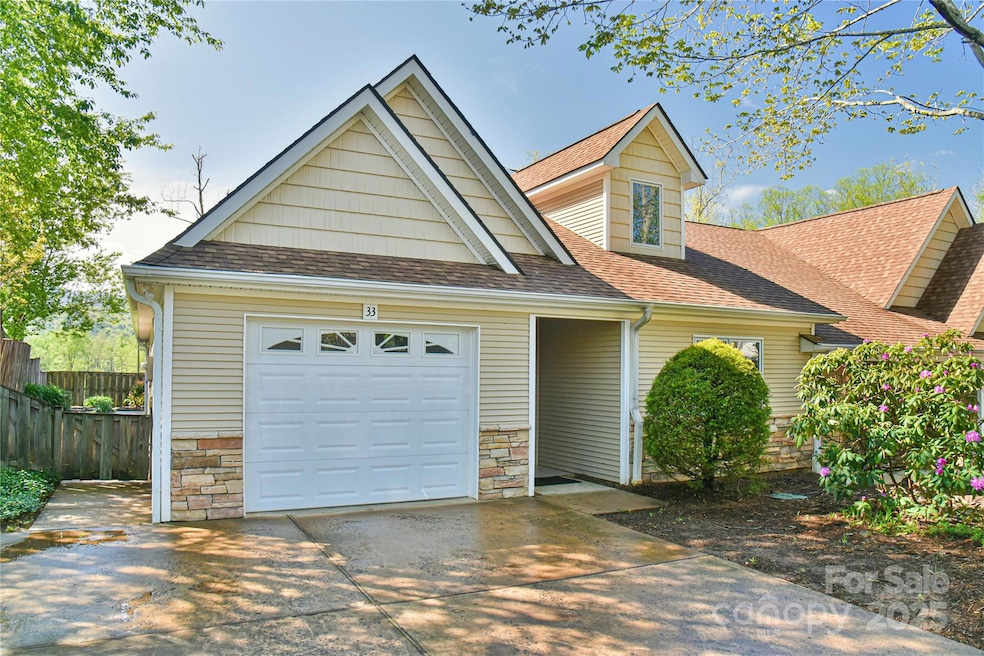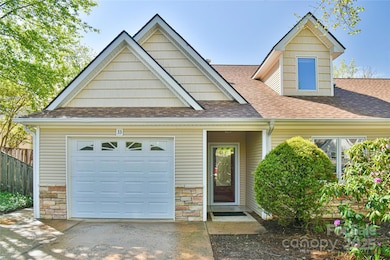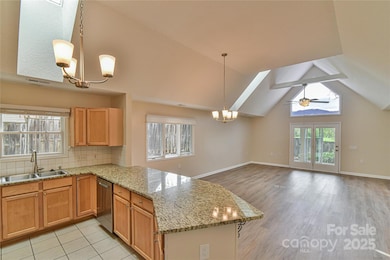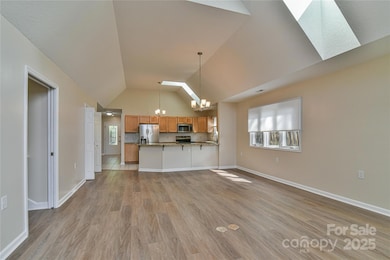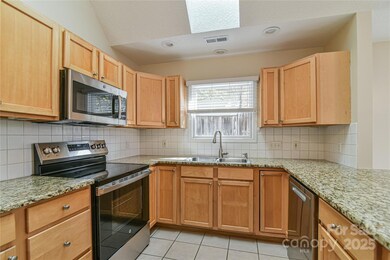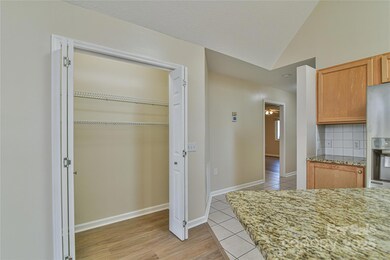
33 Honeycomb Cir Swannanoa, NC 28778
Highlights
- Open Floorplan
- Contemporary Architecture
- Skylights
- Mountain View
- Enclosed patio or porch
- 1 Car Attached Garage
About This Home
As of July 2025Bright and open with Mountain Views. This spacious, handicap accessible, light filled 3BR/2BA townhome has an open floor plan, vaulted ceilings, skylights and a 3 season enclosed porch overlooking pastureland. The main level features luxury vinyl plank and ceramic tile flooring. Primary bedroom has en suite bath with a large walk in shower. The 2nd main level bedroom has a nearby bathroom with a roll in shower and adjoining laundry room. Enjoy the upstairs 3rd bedroom as an office, studio and/or a private space for your guests. Fenced back and side yard give space for outdoor entertaining, gardening and a pet or two. Low maintenance 1st-Level Living in the highly sought after & tranquil Bee Tree Village neighborhood. Easy access to downtown Asheville and the quaint town of Black Mountain. The HOA covers front yard maintenance, periodic roof replacements and more - see attached C&R's. Book an appointment today to show and sell this exquisite and welcoming home!
Last Agent to Sell the Property
Keller Williams - Black Mtn. Brokerage Email: joan@joanhallweaver.com License #112667 Listed on: 04/25/2025

Co-Listed By
Keller Williams - Black Mtn. Brokerage Email: joan@joanhallweaver.com License #256870
Townhouse Details
Home Type
- Townhome
Est. Annual Taxes
- $1,900
Year Built
- Built in 2000
Lot Details
- Partially Fenced Property
- Wood Fence
HOA Fees
- $300 Monthly HOA Fees
Parking
- 1 Car Attached Garage
- Driveway
- 2 Open Parking Spaces
Home Design
- Contemporary Architecture
- Slab Foundation
- Stone Siding
- Vinyl Siding
Interior Spaces
- 1.5-Story Property
- Open Floorplan
- Skylights
- Insulated Windows
- Pocket Doors
- Mountain Views
Kitchen
- Breakfast Bar
- Electric Oven
- Electric Range
- Microwave
- Dishwasher
- Disposal
Flooring
- Tile
- Vinyl
Bedrooms and Bathrooms
- Walk-In Closet
- 2 Full Bathrooms
Laundry
- Laundry Room
- Dryer
Accessible Home Design
- Roll-in Shower
- Grab Bar In Bathroom
- Doors are 32 inches wide or more
Outdoor Features
- Enclosed patio or porch
Schools
- Wd Williams Elementary School
- Charles D Owen Middle School
- Charles D Owen High School
Utilities
- Heat Pump System
- Heating System Uses Natural Gas
- Gas Water Heater
- Cable TV Available
Community Details
- Bee Tree Village Poa
- Bee Tree Village Subdivision
- Mandatory home owners association
Listing and Financial Details
- Assessor Parcel Number 9689-16-3938-00000
Ownership History
Purchase Details
Home Financials for this Owner
Home Financials are based on the most recent Mortgage that was taken out on this home.Purchase Details
Home Financials for this Owner
Home Financials are based on the most recent Mortgage that was taken out on this home.Purchase Details
Home Financials for this Owner
Home Financials are based on the most recent Mortgage that was taken out on this home.Purchase Details
Purchase Details
Similar Homes in Swannanoa, NC
Home Values in the Area
Average Home Value in this Area
Purchase History
| Date | Type | Sale Price | Title Company |
|---|---|---|---|
| Warranty Deed | $397,500 | None Listed On Document | |
| Warranty Deed | $397,500 | None Listed On Document | |
| Warranty Deed | $260,000 | None Available | |
| Warranty Deed | $232,500 | None Available | |
| Warranty Deed | $220,000 | None Available | |
| Warranty Deed | $32,000 | -- |
Mortgage History
| Date | Status | Loan Amount | Loan Type |
|---|---|---|---|
| Previous Owner | $76,300 | Unknown |
Property History
| Date | Event | Price | Change | Sq Ft Price |
|---|---|---|---|---|
| 07/17/2025 07/17/25 | Sold | $397,500 | -4.2% | $243 / Sq Ft |
| 06/03/2025 06/03/25 | Price Changed | $415,000 | -1.4% | $254 / Sq Ft |
| 05/13/2025 05/13/25 | Price Changed | $421,000 | -1.9% | $257 / Sq Ft |
| 05/02/2025 05/02/25 | Price Changed | $429,000 | -1.8% | $262 / Sq Ft |
| 04/25/2025 04/25/25 | For Sale | $437,000 | +68.1% | $267 / Sq Ft |
| 03/29/2018 03/29/18 | Sold | $260,000 | 0.0% | $162 / Sq Ft |
| 02/10/2018 02/10/18 | Pending | -- | -- | -- |
| 02/07/2018 02/07/18 | For Sale | $260,000 | +12.0% | $162 / Sq Ft |
| 10/03/2016 10/03/16 | Sold | $232,202 | -1.2% | $142 / Sq Ft |
| 08/18/2016 08/18/16 | Pending | -- | -- | -- |
| 04/28/2016 04/28/16 | For Sale | $235,000 | -- | $144 / Sq Ft |
Tax History Compared to Growth
Tax History
| Year | Tax Paid | Tax Assessment Tax Assessment Total Assessment is a certain percentage of the fair market value that is determined by local assessors to be the total taxable value of land and additions on the property. | Land | Improvement |
|---|---|---|---|---|
| 2023 | $1,900 | $288,900 | $37,500 | $251,400 |
| 2022 | $1,814 | $288,900 | $0 | $0 |
| 2021 | $1,814 | $288,900 | $0 | $0 |
| 2020 | $1,457 | $217,800 | $0 | $0 |
| 2019 | $1,457 | $217,800 | $0 | $0 |
| 2018 | $1,457 | $217,800 | $0 | $0 |
| 2017 | $1,455 | $181,600 | $0 | $0 |
| 2016 | $1,331 | $181,600 | $0 | $0 |
| 2015 | $1,331 | $181,600 | $0 | $0 |
| 2014 | $1,331 | $181,600 | $0 | $0 |
Agents Affiliated with this Home
-
J
Seller's Agent in 2025
Joan Weaver
Keller Williams - Black Mtn.
(828) 669-5220
1 in this area
10 Total Sales
-
C
Seller Co-Listing Agent in 2025
Charles Jones Jr
Keller Williams - Black Mtn.
(828) 231-9613
2 in this area
30 Total Sales
-
A
Buyer's Agent in 2025
Aaron Chapman
Nexus Realty LLC
(828) 424-4573
1 in this area
15 Total Sales
-

Seller's Agent in 2018
Mike Miller
Town and Mountain Realty
(828) 712-9052
2 in this area
78 Total Sales
-

Seller's Agent in 2016
Donette Moore-Douglass
Allen Tate/Beverly-Hanks Freestone Properties
(828) 215-6002
17 in this area
66 Total Sales
-
D
Seller Co-Listing Agent in 2016
Darcy Varney
EXP Realty LLC Rock Hill
(888) 440-2798
1 in this area
24 Total Sales
Map
Source: Canopy MLS (Canopy Realtor® Association)
MLS Number: 4250614
APN: 9689-16-3938-00000
- 34 Beekeeper Trail
- 50 Beekeeper Trail
- 8 Beekeeper Trail
- 4 Nectar Way
- 23 Village Overlook Loop
- 54 Jazaka Ridge Ln
- 81 Outlook Cir
- 55 Outlook Cir
- 30 Linn Garden Ln
- 477 Rowland Rd
- 8 Vultures Nest None
- 326 New Salem Rd
- 308 Melody Cir
- 8 Cherry Laurel Ln
- 129 Franklin Rd
- 105 Woodcreek Cir
- 406 Melody Cir
- 1229 Bee Tree Rd
- 999 Melody Cir Unit 1B
- 251 Bee Tree Rd
