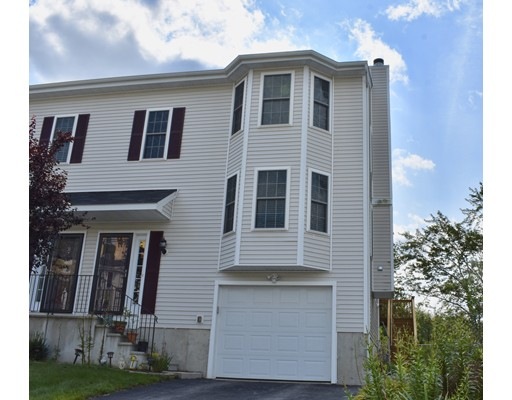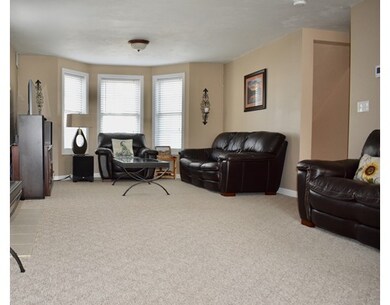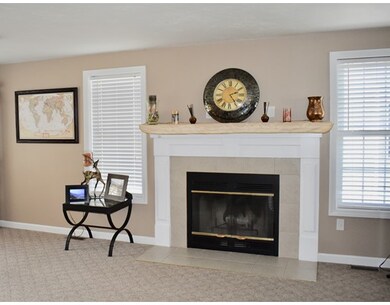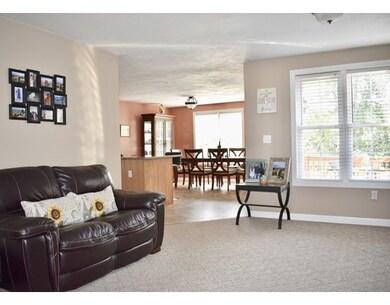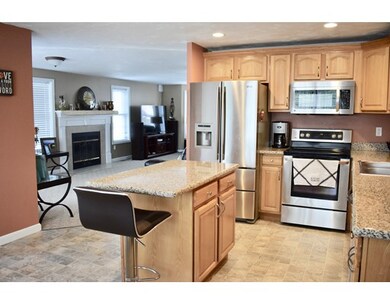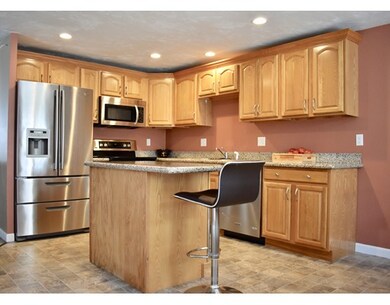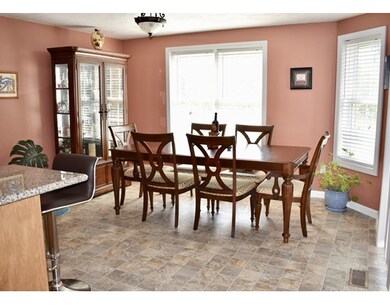
33 Honeysuckle Rd Worcester, MA 01607
North Quinsigamond Village NeighborhoodAbout This Home
As of September 2022This young, meticulously maintained Colonial Duplex offers 3 bedrooms & 1.5 bathrooms, open concept main floor, energy efficient construct and so much more. With the large family room open to the kitchen which flows into the dining room, there is enough space for any entertainment needs. Besides the spacious layout and basement adding extra space to grow, this home has a wood burning fireplace & 1 car garage for those New England Winters! Situated in an ideal commuter location while nestled in the neighborhoods behind Holy Cross College. The location of this property couldn't get better - minutes away from Rt. 290, 146 and the Mass Pike. If you have been looking for a newer home with nothing left to do but move in, you have found it! Per Sellers request all Offers are due by Monday 9/11 at 4pm.
Last Agent to Sell the Property
Coldwell Banker Realty - Worcester Listed on: 09/05/2017

Last Buyer's Agent
Dan Bondzie
TopHills Realty Partners, LLC
Townhouse Details
Home Type
Townhome
Est. Annual Taxes
$5,301
Year Built
2011
Lot Details
0
Listing Details
- Lot Description: Wooded, Level, Sloping
- Property Type: Single Family
- Single Family Type: Attached
- Style: Colonial
- Lead Paint: Unknown
- Year Built Description: Actual
- Special Features: None
- Property Sub Type: Townhouses
- Year Built: 2011
Interior Features
- Has Basement: Yes
- Fireplaces: 1
- Number of Rooms: 6
- Amenities: Public Transportation, Shopping, Walk/Jog Trails, Golf Course, Highway Access, University
- Energy: Insulated Windows, Storm Doors
- Flooring: Wall to Wall Carpet, Laminate
- Basement: Full
- Bedroom 2: Second Floor
- Bedroom 3: Second Floor
- Kitchen: First Floor
- Laundry Room: Basement
- Living Room: First Floor
- Master Bedroom: Second Floor
- Master Bedroom Description: Ceiling Fan(s), Closet - Walk-in, Flooring - Wall to Wall Carpet
- Dining Room: First Floor
- No Bedrooms: 3
- Full Bathrooms: 1
- Half Bathrooms: 1
- Main Lo: K95001
- Main So: NB5315
- Estimated Sq Ft: 1638.00
Exterior Features
- Exterior: Aluminum
- Exterior Features: Deck, Garden Area
- Foundation: Poured Concrete
Garage/Parking
- Garage Parking: Attached, Under, Storage
- Garage Spaces: 1
- Parking: Off-Street, Paved Driveway
- Parking Spaces: 2
Utilities
- Cooling Zones: 2
- Heat Zones: 2
- Hot Water: Tank
- Utility Connections: for Electric Range, for Electric Oven, for Electric Dryer, Washer Hookup
- Sewer: City/Town Sewer
- Water: City/Town Water
Lot Info
- Zoning: RL-7
- Lot: 0079R
- Acre: 0.09
- Lot Size: 3920.00
Ownership History
Purchase Details
Home Financials for this Owner
Home Financials are based on the most recent Mortgage that was taken out on this home.Purchase Details
Home Financials for this Owner
Home Financials are based on the most recent Mortgage that was taken out on this home.Similar Homes in Worcester, MA
Home Values in the Area
Average Home Value in this Area
Purchase History
| Date | Type | Sale Price | Title Company |
|---|---|---|---|
| Not Resolvable | $240,000 | -- | |
| Not Resolvable | $199,482 | -- |
Mortgage History
| Date | Status | Loan Amount | Loan Type |
|---|---|---|---|
| Open | $361,212 | FHA | |
| Closed | $245,160 | VA | |
| Previous Owner | $196,316 | No Value Available | |
| Previous Owner | $470,000 | Purchase Money Mortgage |
Property History
| Date | Event | Price | Change | Sq Ft Price |
|---|---|---|---|---|
| 09/23/2022 09/23/22 | Sold | $375,000 | -2.6% | $229 / Sq Ft |
| 07/26/2022 07/26/22 | Pending | -- | -- | -- |
| 07/08/2022 07/08/22 | Price Changed | $385,000 | -2.5% | $235 / Sq Ft |
| 06/23/2022 06/23/22 | For Sale | $395,000 | +64.6% | $241 / Sq Ft |
| 10/25/2017 10/25/17 | Sold | $240,000 | +1.7% | $147 / Sq Ft |
| 09/14/2017 09/14/17 | Pending | -- | -- | -- |
| 09/05/2017 09/05/17 | For Sale | $235,900 | -- | $144 / Sq Ft |
Tax History Compared to Growth
Tax History
| Year | Tax Paid | Tax Assessment Tax Assessment Total Assessment is a certain percentage of the fair market value that is determined by local assessors to be the total taxable value of land and additions on the property. | Land | Improvement |
|---|---|---|---|---|
| 2025 | $5,301 | $401,900 | $84,200 | $317,700 |
| 2024 | $5,089 | $370,100 | $84,200 | $285,900 |
| 2023 | $4,847 | $338,000 | $73,200 | $264,800 |
| 2022 | $4,420 | $290,600 | $58,600 | $232,000 |
| 2021 | $4,319 | $265,300 | $46,800 | $218,500 |
| 2020 | $4,238 | $249,300 | $46,900 | $202,400 |
| 2019 | $4,084 | $226,900 | $42,200 | $184,700 |
| 2018 | $4,075 | $215,500 | $42,200 | $173,300 |
| 2017 | $3,842 | $199,900 | $42,200 | $157,700 |
| 2016 | $3,873 | $187,900 | $31,900 | $156,000 |
| 2015 | $3,771 | $187,900 | $31,900 | $156,000 |
| 2014 | $3,672 | $187,900 | $31,900 | $156,000 |
Agents Affiliated with this Home
-
D
Seller's Agent in 2022
Dan Bondzie
TopHills Realty Partners, LLC
-

Buyer's Agent in 2022
Belmira Mendes
Weichert REALTORS®, Hope & Associates
(774) 535-7814
4 in this area
61 Total Sales
-

Seller's Agent in 2017
Felicia Mancuso
Coldwell Banker Realty - Worcester
(508) 523-0561
20 Total Sales
Map
Source: MLS Property Information Network (MLS PIN)
MLS Number: 72222461
APN: WORC-000029-000011A-000079R
