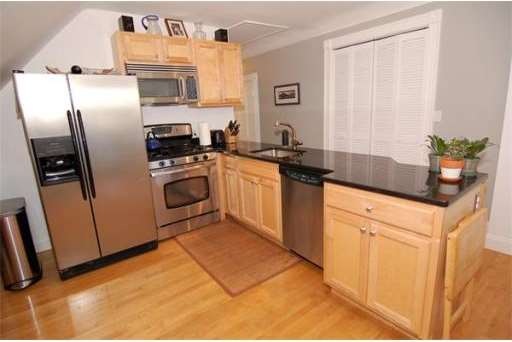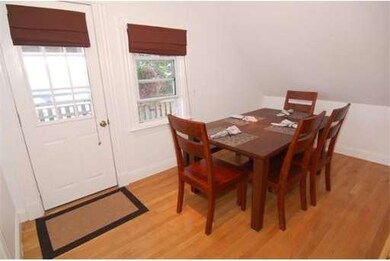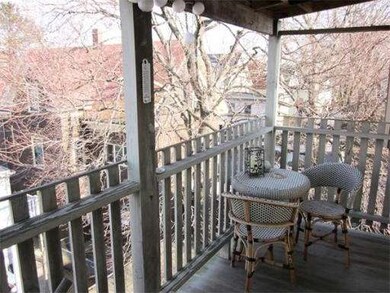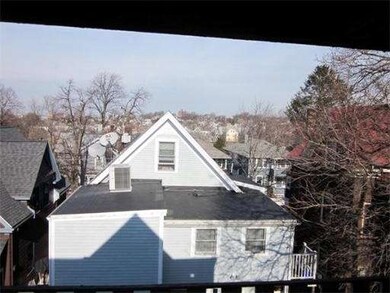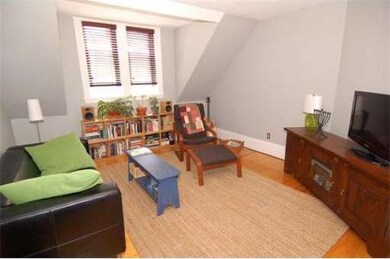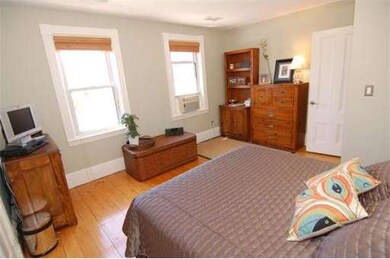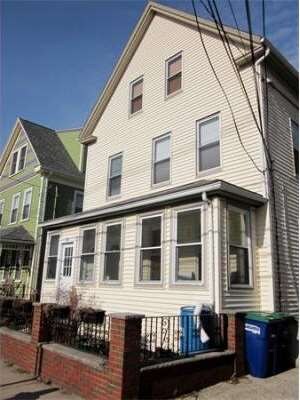
33 Hudson St Unit 3 Somerville, MA 02143
Highlights
- Spa
- No Units Above
- Wood Flooring
- Somerville High School Rated A-
- Property is near public transit
- 4-minute walk to Hoyt-Sullivan Playground
About This Home
As of May 2019Great Spring Hill condo with 2-car garage! Renovated in 2005, unit features wide pine floors, modern kitchen open to dining area, spacious bedroom, tons of storage, in-unit laundry, central air, and jacuzzi tub. Private balcony with fantastic hilltop views, exclusive use 2-car garage and driveway with room for patio/BBQ area. Great location around the corner from Highland Kitchen, close to the bike path, and just one mile to Davis, Porter and Union Squares.
Last Agent to Sell the Property
Gibson Sotheby's International Realty Listed on: 02/01/2012

Last Buyer's Agent
Michelle Abren
LAER Realty Partners License #449534229
Property Details
Home Type
- Condominium
Est. Annual Taxes
- $1,791
Year Built
- Built in 1900
Lot Details
- No Units Above
- Fenced
- Garden
HOA Fees
- $150 Monthly HOA Fees
Parking
- 2 Car Detached Garage
- Garage Door Opener
- Open Parking
- Off-Street Parking
- Deeded Parking
Home Design
- Frame Construction
- Shingle Roof
Interior Spaces
- 904 Sq Ft Home
- 1-Story Property
- Insulated Windows
- Wood Flooring
Kitchen
- Range
- Microwave
- Dishwasher
- Solid Surface Countertops
- Disposal
Bedrooms and Bathrooms
- 1 Bedroom
- Primary bedroom located on third floor
- Walk-In Closet
- 1 Full Bathroom
- Soaking Tub
Laundry
- Laundry on upper level
- Dryer
- Washer
Outdoor Features
- Spa
- Balcony
Utilities
- Forced Air Heating and Cooling System
- 1 Cooling Zone
- 1 Heating Zone
- Heating System Uses Natural Gas
- 100 Amp Service
- Natural Gas Connected
- Gas Water Heater
Additional Features
- Energy-Efficient Thermostat
- Property is near public transit
Listing and Financial Details
- Assessor Parcel Number 42C43 Sub lot:3,4551785
Community Details
Overview
- Association fees include water, sewer, insurance, maintenance structure
- 3 Units
Amenities
- Shops
Recreation
- Bike Trail
Pet Policy
- Breed Restrictions
Ownership History
Purchase Details
Home Financials for this Owner
Home Financials are based on the most recent Mortgage that was taken out on this home.Purchase Details
Home Financials for this Owner
Home Financials are based on the most recent Mortgage that was taken out on this home.Purchase Details
Purchase Details
Home Financials for this Owner
Home Financials are based on the most recent Mortgage that was taken out on this home.Purchase Details
Purchase Details
Home Financials for this Owner
Home Financials are based on the most recent Mortgage that was taken out on this home.Similar Homes in the area
Home Values in the Area
Average Home Value in this Area
Purchase History
| Date | Type | Sale Price | Title Company |
|---|---|---|---|
| Warranty Deed | $499,900 | -- | |
| Warranty Deed | $305,000 | -- | |
| Warranty Deed | -- | -- | |
| Warranty Deed | $225,000 | -- | |
| Warranty Deed | $274,571 | -- | |
| Warranty Deed | $315,000 | -- |
Mortgage History
| Date | Status | Loan Amount | Loan Type |
|---|---|---|---|
| Open | $424,915 | New Conventional | |
| Previous Owner | $274,500 | New Conventional | |
| Previous Owner | $180,000 | Purchase Money Mortgage | |
| Previous Owner | $65,000 | No Value Available | |
| Previous Owner | $252,000 | Purchase Money Mortgage | |
| Previous Owner | $31,500 | No Value Available | |
| Previous Owner | $50,000 | No Value Available |
Property History
| Date | Event | Price | Change | Sq Ft Price |
|---|---|---|---|---|
| 09/01/2025 09/01/25 | Pending | -- | -- | -- |
| 08/20/2025 08/20/25 | For Sale | $649,000 | 0.0% | $718 / Sq Ft |
| 05/22/2024 05/22/24 | Rented | $3,000 | 0.0% | -- |
| 05/13/2024 05/13/24 | Under Contract | -- | -- | -- |
| 05/08/2024 05/08/24 | For Rent | $3,000 | +3.4% | -- |
| 03/01/2023 03/01/23 | Rented | $2,900 | 0.0% | -- |
| 02/18/2023 02/18/23 | Under Contract | -- | -- | -- |
| 02/16/2023 02/16/23 | For Rent | $2,900 | 0.0% | -- |
| 05/20/2019 05/20/19 | Sold | $499,900 | 0.0% | $553 / Sq Ft |
| 03/24/2019 03/24/19 | Pending | -- | -- | -- |
| 03/11/2019 03/11/19 | Price Changed | $499,900 | -5.5% | $553 / Sq Ft |
| 01/17/2019 01/17/19 | For Sale | $529,000 | +73.4% | $585 / Sq Ft |
| 03/30/2012 03/30/12 | Sold | $305,000 | -3.2% | $337 / Sq Ft |
| 02/24/2012 02/24/12 | Pending | -- | -- | -- |
| 02/01/2012 02/01/12 | For Sale | $315,000 | -- | $348 / Sq Ft |
Tax History Compared to Growth
Tax History
| Year | Tax Paid | Tax Assessment Tax Assessment Total Assessment is a certain percentage of the fair market value that is determined by local assessors to be the total taxable value of land and additions on the property. | Land | Improvement |
|---|---|---|---|---|
| 2025 | $5,951 | $545,500 | $0 | $545,500 |
| 2024 | $5,625 | $534,700 | $0 | $534,700 |
| 2023 | $5,458 | $527,900 | $0 | $527,900 |
| 2022 | $5,174 | $508,300 | $0 | $508,300 |
| 2021 | $5,070 | $497,500 | $0 | $497,500 |
| 2020 | $4,861 | $481,800 | $0 | $481,800 |
| 2019 | $5,026 | $467,100 | $0 | $467,100 |
| 2018 | $5,047 | $446,200 | $0 | $446,200 |
| 2017 | $4,654 | $398,800 | $0 | $398,800 |
| 2016 | $4,755 | $379,500 | $0 | $379,500 |
| 2015 | $4,629 | $367,100 | $0 | $367,100 |
Agents Affiliated with this Home
-
Christine Pomer

Seller's Agent in 2025
Christine Pomer
Coldwell Banker Realty - Lexington
(617) 484-5839
152 Total Sales
-
John Saint Germain
J
Buyer's Agent in 2024
John Saint Germain
Real Broker MA, LLC
(857) 222-7455
10 Total Sales
-
The iBremis Team

Seller's Agent in 2019
The iBremis Team
Laer Realty
(617) 905-5232
36 Total Sales
-
Irene Bremis

Seller Co-Listing Agent in 2019
Irene Bremis
Laer Realty
(617) 460-2208
14 Total Sales
-
Lara Gordon

Seller's Agent in 2012
Lara Gordon
Gibson Sothebys International Realty
(617) 710-4632
90 Total Sales
-
M
Buyer's Agent in 2012
Michelle Abren
Laer Realty
Map
Source: MLS Property Information Network (MLS PIN)
MLS Number: 71333415
APN: SOME-000042-C000000-000043-000003
- 170 Highland Ave Unit 5
- 70 Albion St Unit 3
- 89 Central St
- 80 Hudson St
- 30 Pembroke St
- 65 Berkeley St
- 10 Tennyson St
- 125 Lowell St Unit 301
- 125 Lowell St Unit 302
- 125 Lowell St Unit 4C
- 125 Lowell St Unit 2B
- 125 Lowell St Unit 6A
- 125 Lowell St Unit 5A
- 125 Lowell St Unit 3C
- 125 Lowell St Unit 7B
- 125 Lowell St Unit 6B
- 125 Lowell St Unit 2C
- 16 Trull St Unit A
- 16 Trull St Unit 202
- 39 Madison St Unit 2
