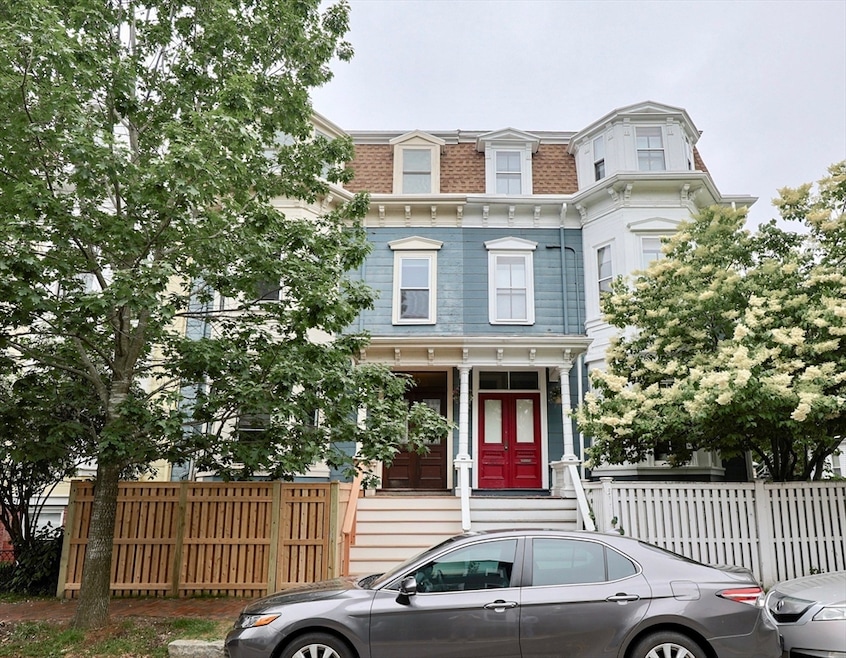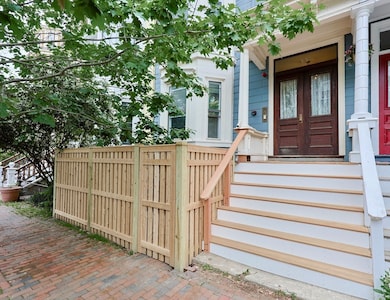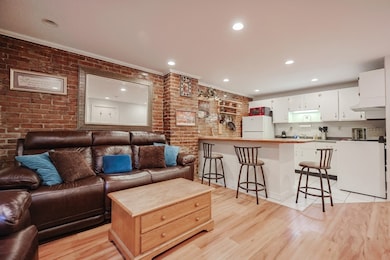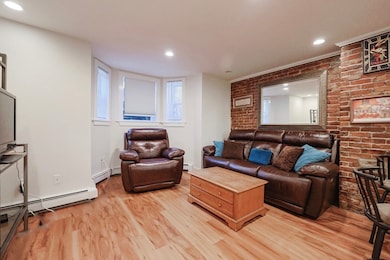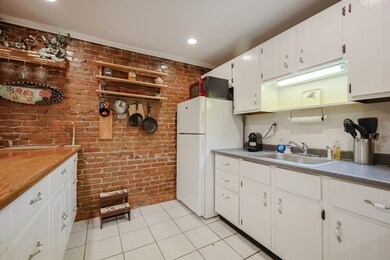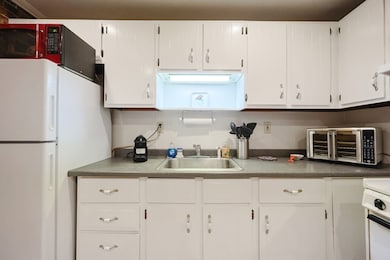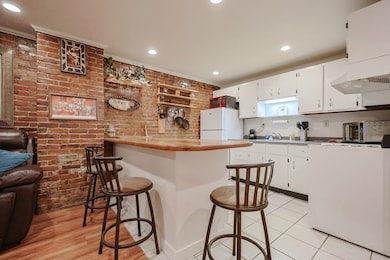33 Inman St Unit 1B Cambridge, MA 02139
Mid-Cambridge NeighborhoodEstimated payment $2,929/month
Highlights
- Medical Services
- Rowhouse Architecture
- Window Unit Cooling System
- Property is near public transit
- Wood Flooring
- 4-minute walk to Wilder Play Area
About This Home
Discover this charming 1-bedroom condo tucked away on a highly desirable tree-lined street in Mid-Cambridge, steps from Central Square and within easy reach of Harvard and Inman Squares. A true walker’s and biker’s paradise, the location is unbeatable—just two blocks from the Red Line T and minutes to Harvard, MIT, Memorial Drive, Storrow Drive, the Mass Pike, and the Charles River. Also convenient to BU, Lesley, Longwood Medical Center, and the vibrant dining and shopping options of Harvard, Central, Kendall, and Inman Squares. Inside, you’ll find an inviting open living space with exposed brick accents and hardwood floors throughout. The well-sized bedroom offers generous closet space, and the updated bath adds a modern touch. The condo also features freshly painted interiors, extra storage, in-building laundry, and a pet-friendly association. Recent building upgrades include new front steps and fencing. This home is move-in ready and waiting for its next chapter!
Property Details
Home Type
- Condominium
Est. Annual Taxes
- $2,390
Year Built
- Built in 1900
Lot Details
- Security Fence
HOA Fees
- $200 Monthly HOA Fees
Home Design
- Rowhouse Architecture
- Entry on the 1st floor
- Frame Construction
- Shingle Roof
Interior Spaces
- 516 Sq Ft Home
- 1-Story Property
Kitchen
- Range
- Freezer
- Dishwasher
- Disposal
Flooring
- Wood
- Tile
Bedrooms and Bathrooms
- 1 Bedroom
- 1 Full Bathroom
Location
- Property is near public transit
- Property is near schools
Utilities
- Window Unit Cooling System
- 1 Heating Zone
- Baseboard Heating
- Hot Water Heating System
Listing and Financial Details
- Assessor Parcel Number M:00118 L:000700001B,5205399
Community Details
Overview
- Association fees include water, sewer, insurance, maintenance structure
- 4 Units
- 33 Inman Street Community
Amenities
- Medical Services
- Shops
- Laundry Facilities
Recreation
- Park
Pet Policy
- Pets Allowed
Map
Home Values in the Area
Average Home Value in this Area
Tax History
| Year | Tax Paid | Tax Assessment Tax Assessment Total Assessment is a certain percentage of the fair market value that is determined by local assessors to be the total taxable value of land and additions on the property. | Land | Improvement |
|---|---|---|---|---|
| 2025 | $2,390 | $376,400 | $0 | $376,400 |
| 2024 | $2,121 | $358,200 | $0 | $358,200 |
| 2023 | $2,200 | $375,500 | $0 | $375,500 |
| 2022 | $2,208 | $373,000 | $0 | $373,000 |
| 2021 | $2,162 | $369,500 | $0 | $369,500 |
| 2020 | $2,160 | $375,700 | $0 | $375,700 |
| 2019 | $2,068 | $348,100 | $0 | $348,100 |
| 2018 | $2,010 | $319,600 | $0 | $319,600 |
| 2017 | $1,868 | $287,900 | $0 | $287,900 |
| 2016 | $1,750 | $250,400 | $0 | $250,400 |
| 2015 | $1,733 | $221,600 | $0 | $221,600 |
| 2014 | $1,650 | $196,900 | $0 | $196,900 |
Property History
| Date | Event | Price | List to Sale | Price per Sq Ft |
|---|---|---|---|---|
| 11/20/2025 11/20/25 | For Rent | $2,500 | 0.0% | -- |
| 09/23/2025 09/23/25 | Price Changed | $479,000 | -4.0% | $928 / Sq Ft |
| 08/04/2025 08/04/25 | Price Changed | $499,000 | -5.0% | $967 / Sq Ft |
| 06/11/2025 06/11/25 | For Sale | $525,000 | -- | $1,017 / Sq Ft |
Purchase History
| Date | Type | Sale Price | Title Company |
|---|---|---|---|
| Deed | $220,000 | -- |
Mortgage History
| Date | Status | Loan Amount | Loan Type |
|---|---|---|---|
| Open | $209,000 | Purchase Money Mortgage |
Source: MLS Property Information Network (MLS PIN)
MLS Number: 73389142
APN: CAMB-000118-000000-000070-000001B
- 28 Inman St Unit 4
- 4 Saint Paul St
- 12 Inman St Unit 55
- 276 Harvard St Unit 7
- 30 Bigelow St Unit B
- 100 Prospect St Unit 1
- 280 Harvard St Unit 1A
- 863 Massachusetts Ave Unit 25
- 305 Broadway
- 300 Franklin St Unit 5
- 300 Franklin St Unit 1
- 300 Franklin St Unit 2
- 190 Prospect St Unit 8
- 196 Prospect St
- 308 Broadway Unit 308
- 5 Centre St Unit 32
- 194 Green St Unit 194
- 8 Chatham St Unit 4
- 512 Green St Unit 1D
- 73 River St Unit 4B
- 28 Inman St Unit 1
- 23 Inman St Unit 1
- 280 Harvard St Unit 4C
- 278 Harvard St Unit 10
- 72 St Paul St Unit 6
- 270 Harvard St Unit FL2-ID1274
- 45 Inman St Unit 42
- 4 West St
- 4 West St
- 287 Harvard St Unit 19
- 287 Harvard St Unit I-21
- 287 Harvard St Unit 71
- 287 Harvard St Unit 67
- 6 Saint Paul St Unit 2
- 46 Inman St Unit 31
- 294 Harvard St Unit 1004
- 17 Clinton St Unit 1
- 51 Inman St Unit 47-41
- 266 Harvard St Unit FL1-ID1273
- 15 West St Unit 4
