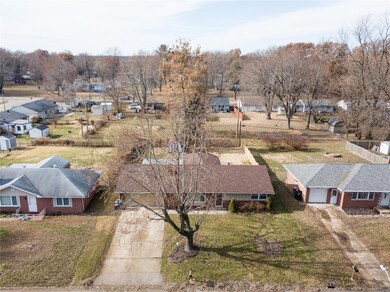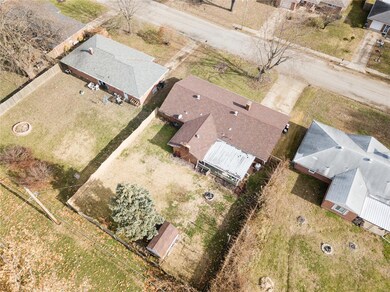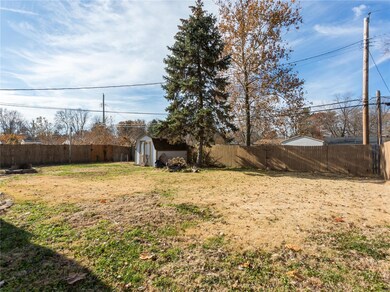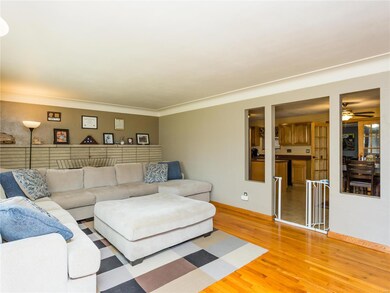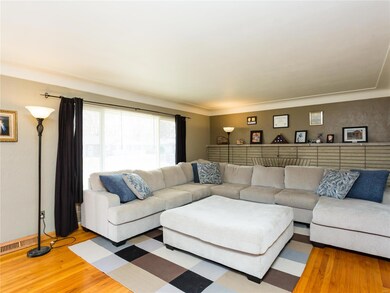
33 Joseph Dr Fairview Heights, IL 62208
Highlights
- Family Room with Fireplace
- Covered Patio or Porch
- Eat-In Kitchen
- Ranch Style House
- 2 Car Attached Garage
- Brick or Stone Mason
About This Home
As of November 2023Ho Ho Home for the Holidays!! This beautiful brick 1 story home with attached 2 car garage will wow you with its curb appeal as you pull into the driveway. Large living room with wood-burning fireplace with full wall brick hearth, gleaming hardwood floors, neutral paint, elegant cove ceiling, and lots of natural light from the windows will greet you as you enter. The spacious eat-kitchen offers ample upgraded cabinets, center island, and newer stainless appliances (refrigerator, stove, microwave, and dishwasher stay). Inviting french doors lead you to the family room complete with 2nd wood-burning fireplace and access to covered patio overlooking the flat privacy fenced yard with shed. On the other side of the home, you will find a bright and cheery, updated bath with tile floors. At the end of the hallway are 2 spacious bedrooms with original wood floors and master bedroom offers double closets. Newer roof (2012).
Last Agent to Sell the Property
RE/MAX Preferred License #475154305 Listed on: 11/26/2019

Home Details
Home Type
- Single Family
Est. Annual Taxes
- $2,907
Year Built
- Built in 1959
Lot Details
- 10,803 Sq Ft Lot
- Lot Dimensions are 76x141x77x141
- Fenced
- Level Lot
Parking
- 2 Car Attached Garage
- Garage Door Opener
Home Design
- Ranch Style House
- Traditional Architecture
- Brick or Stone Mason
Interior Spaces
- 1,488 Sq Ft Home
- Wood Burning Fireplace
- Family Room with Fireplace
- 2 Fireplaces
- Living Room with Fireplace
- Combination Kitchen and Dining Room
- Crawl Space
Kitchen
- Eat-In Kitchen
- Electric Oven or Range
- Microwave
- Dishwasher
Bedrooms and Bathrooms
- 2 Main Level Bedrooms
- 1 Full Bathroom
Outdoor Features
- Covered Patio or Porch
- Shed
Schools
- Pontiac-W Holliday Dist 105 Elementary And Middle School
- Belleville High School-East
Utilities
- Forced Air Heating and Cooling System
- Heating System Uses Gas
- Gas Water Heater
Listing and Financial Details
- Assessor Parcel Number 03-27.0-306-008
Ownership History
Purchase Details
Home Financials for this Owner
Home Financials are based on the most recent Mortgage that was taken out on this home.Purchase Details
Home Financials for this Owner
Home Financials are based on the most recent Mortgage that was taken out on this home.Purchase Details
Home Financials for this Owner
Home Financials are based on the most recent Mortgage that was taken out on this home.Purchase Details
Home Financials for this Owner
Home Financials are based on the most recent Mortgage that was taken out on this home.Purchase Details
Similar Homes in Fairview Heights, IL
Home Values in the Area
Average Home Value in this Area
Purchase History
| Date | Type | Sale Price | Title Company |
|---|---|---|---|
| Warranty Deed | $151,000 | Town & Country Title | |
| Warranty Deed | $105,000 | Town & Country Title Co | |
| Warranty Deed | $97,000 | Town & Country Title Co | |
| Warranty Deed | $79,000 | Town & County Title Co | |
| Interfamily Deed Transfer | -- | -- |
Mortgage History
| Date | Status | Loan Amount | Loan Type |
|---|---|---|---|
| Open | $106,000 | New Conventional | |
| Previous Owner | $103,098 | FHA | |
| Previous Owner | $99,085 | VA | |
| Previous Owner | $81,450 | Unknown | |
| Previous Owner | $80,000 | Purchase Money Mortgage |
Property History
| Date | Event | Price | Change | Sq Ft Price |
|---|---|---|---|---|
| 11/06/2023 11/06/23 | Sold | $151,000 | +4.1% | $101 / Sq Ft |
| 10/23/2023 10/23/23 | Pending | -- | -- | -- |
| 10/04/2023 10/04/23 | For Sale | $145,000 | +38.1% | $97 / Sq Ft |
| 02/11/2020 02/11/20 | Sold | $105,000 | -3.6% | $71 / Sq Ft |
| 01/19/2020 01/19/20 | Pending | -- | -- | -- |
| 11/26/2019 11/26/19 | For Sale | $108,900 | -- | $73 / Sq Ft |
Tax History Compared to Growth
Tax History
| Year | Tax Paid | Tax Assessment Tax Assessment Total Assessment is a certain percentage of the fair market value that is determined by local assessors to be the total taxable value of land and additions on the property. | Land | Improvement |
|---|---|---|---|---|
| 2024 | $2,907 | $51,024 | $6,938 | $44,086 |
| 2023 | $2,648 | $45,146 | $6,139 | $39,007 |
| 2022 | $2,580 | $43,409 | $6,017 | $37,392 |
| 2021 | $2,493 | $41,201 | $5,711 | $35,490 |
| 2020 | $2,453 | $39,028 | $5,410 | $33,618 |
| 2019 | $2,355 | $39,028 | $5,410 | $33,618 |
| 2018 | $2,476 | $39,905 | $5,785 | $34,120 |
| 2017 | $2,380 | $38,286 | $5,550 | $32,736 |
| 2016 | $2,360 | $37,422 | $5,425 | $31,997 |
| 2014 | $1,982 | $36,091 | $4,885 | $31,206 |
| 2013 | $2,080 | $36,756 | $4,975 | $31,781 |
Agents Affiliated with this Home
-
Jessica Michalke

Seller's Agent in 2023
Jessica Michalke
Live Laugh Illinois Real Estate Group
(314) 221-1608
8 in this area
174 Total Sales
-
Sandi Lewis

Buyer's Agent in 2023
Sandi Lewis
RE/MAX
(618) 304-4800
12 in this area
405 Total Sales
-
Angela Laskowski

Seller's Agent in 2020
Angela Laskowski
RE/MAX Preferred
(618) 550-9060
8 in this area
191 Total Sales
-
Janell Schmittling

Buyer's Agent in 2020
Janell Schmittling
Homes By Janell
(618) 444-6141
29 in this area
787 Total Sales
Map
Source: MARIS MLS
MLS Number: MIS19086478
APN: 03-27.0-306-008
- 103 Joseph Dr
- 34 Aubuchon Cir
- 147 Frey Ln
- 312 Frey Ln
- 304 Anita Dr
- 41 Crossroad Dr
- 114 Ashland Ave
- 6200 Old Collinsville Rd
- 6509 Old Collinsville Rd
- 433 Anita Dr
- 5 Chalet Ct
- 105 Chateau Dr
- 1706 W Washington St
- 129 Toulon Ct
- 304 Toulon Ct
- 12 Linda Dr
- 709 Villanova Ct
- 5412 Wake Forest Dr
- 5404 Wake Forest Dr
- 957 Pacific Crossing Dr

