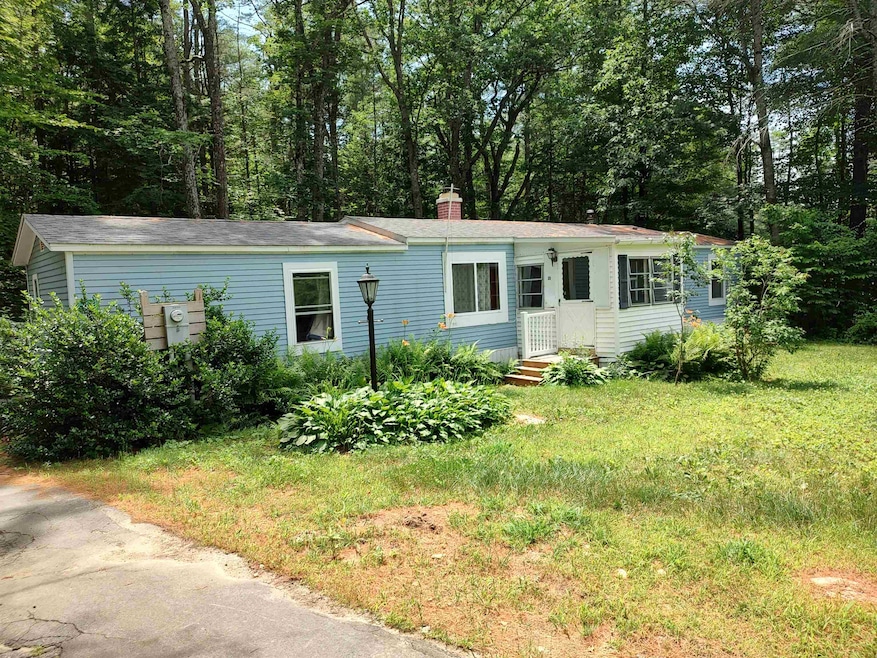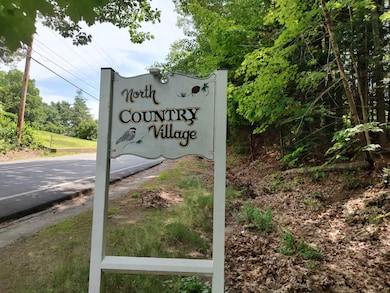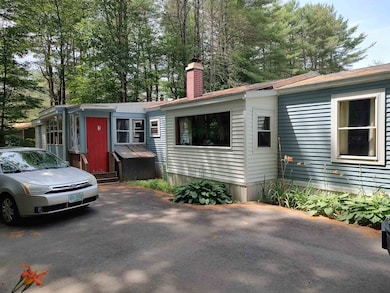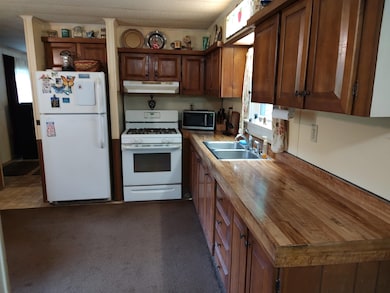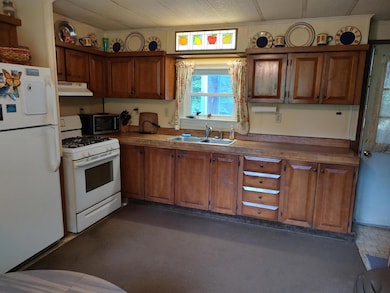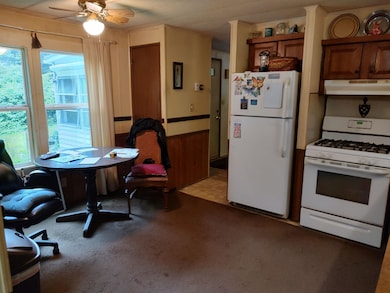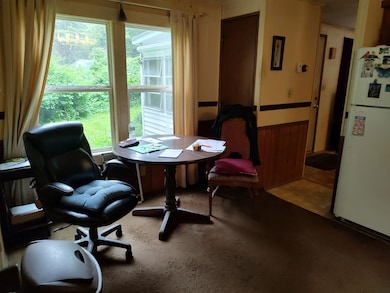33 Juniper Dr Center Tuftonboro, NH 03816
Estimated payment $456/month
Highlights
- Porch
- Living Room
- Bathroom on Main Level
- Tuftonboro Central School Rated A-
- Accessible Full Bathroom
- Mobile Home
About This Home
While in need of some TLC, this c1980 Burlington home (w/pitched roof and additions) is a surprisingly spacious home that can be lived in As Is. It offers a Large well-windowed Living Room with a wood burning fireplace and a Primary Bedroom that includes a private 3/4 bath & large walk-in closet. On the other side of the eat-in Kitchen are the Laundry area, Full Bath & 2nd Bedroom. Off the Living Room is a Sun Porch overlooking the front yard. Off the Kitchen is a spacious back-porch/mud-room & a storeroom. Privately set at the end of Juniper Dr, the Stonewall running behind the paved Parking & area is the border between NCV Co-op & and a large undeveloped wooded parcel. Children & other small pets are welcome. Water recently completed; Septic updates in progress. Within 1 mile are the Fire & Rescue Department, 75-Acre Cenral Park w/hiking trails, the K-6 Tuftonboro Central School, and the recently expanded Tuftonboro Free Library, open Tuesday-Sunday. 3 miles away are the Town's Boat Launch & BEACH on LAKE WINNIPESAUKEE. Gr7-12 students attend the well-regarded Kingswood Regional Middle, High & Tech Schools 10 miles South in Wolfeboro. Wolfeboro also offers the up-dated Huggins Hospital and its Lakeside downtown Shops, Stores & Restaurants. The one-time $500 Transfer Fee is refundable upon re-sale. Credit & Police checks & a successful Interview are required. This very affordable home is NOT available for Seasonal use; it must be used as a PRIMARY Residence ONLY.
Property Details
Home Type
- Mobile/Manufactured
Est. Annual Taxes
- $403
Year Built
- Built in 1980
Home Design
- Aluminum Siding
Interior Spaces
- Property has 1 Level
- Window Screens
- Living Room
- Gas Range
Flooring
- Carpet
- Vinyl
Bedrooms and Bathrooms
- 2 Bedrooms
- En-Suite Bathroom
- Bathroom on Main Level
Laundry
- Laundry on main level
- Dryer
- Washer
Parking
- Paved Parking
- 1 to 5 Parking Spaces
Outdoor Features
- Outbuilding
- Porch
Schools
- Tuftonboro Central Elementary School
- Kingswood Regional Middle School
- Kingswood Regional High School
Utilities
- Window Unit Cooling System
- Underground Utilities
- Drilled Well
- Shared Sewer
- Community Sewer or Septic
- Cable TV Available
Additional Features
- Accessible Full Bathroom
- Level Lot
- Single Wide
Community Details
- North Country Village Manufactured Home Co Op Park Subdivision, Brunswick Floorplan
- Common Area
Listing and Financial Details
- Legal Lot and Block 006-33 / 1
- Assessor Parcel Number 55
Map
Home Values in the Area
Average Home Value in this Area
Property History
| Date | Event | Price | List to Sale | Price per Sq Ft |
|---|---|---|---|---|
| 10/07/2025 10/07/25 | Pending | -- | -- | -- |
| 09/25/2025 09/25/25 | Price Changed | $79,900 | -11.2% | $83 / Sq Ft |
| 09/05/2025 09/05/25 | Price Changed | $90,000 | -9.1% | $94 / Sq Ft |
| 07/07/2025 07/07/25 | For Sale | $99,000 | -- | $103 / Sq Ft |
Source: PrimeMLS
MLS Number: 5050208
- 106 Middle Rd
- 61 Union Wharf Rd
- 2 Oak Leaf Ave
- 24 Shirley Way
- 13 Ridge Field Rd
- 24 Ridge Field Rd
- 12 Lisden Dr
- Lot 4 Vere Royce Rd
- 323 Governor Wentworth Hwy
- 0 N Line Rd Unit 5008080
- 5 Bennett Farm Rd
- 61 Dame Rd
- 19 Wawbeek Rd Unit one
- Lot 4 Ridge Field Rd Unit 4
- 00 N Line Rd Unit 12
- 11 Winners Circle Farm Rd
- 2 Jordan Way
- 68 Governor Wentworth Hwy Unit 1
- 0 Ledge Hill Rd Unit 7
- 1 Museum Shores Rd
