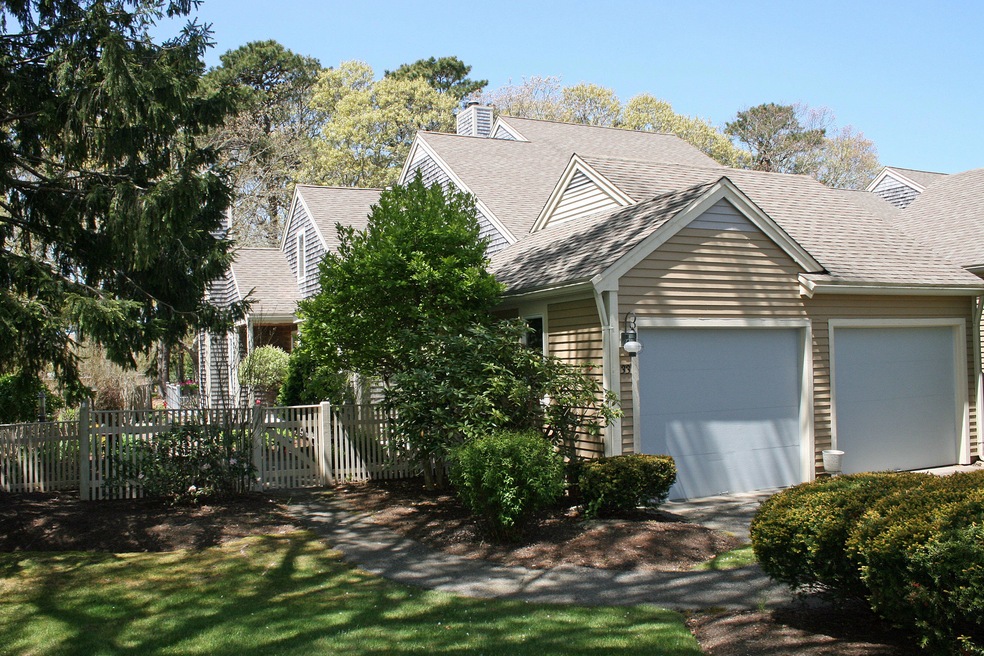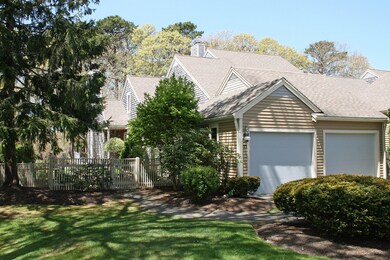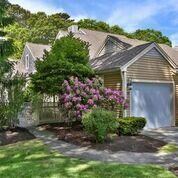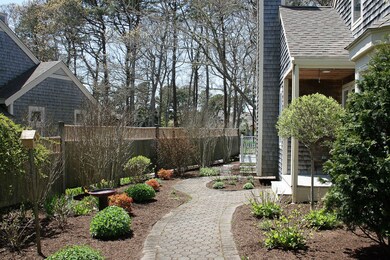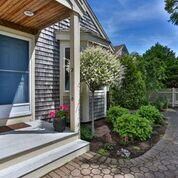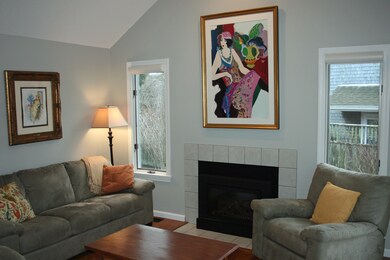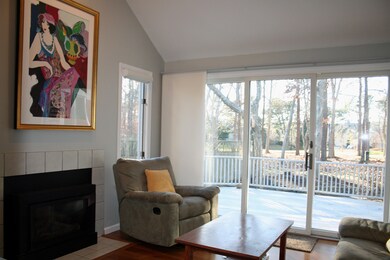
33 Kates Path Unit D Yarmouth Port, MA 02675
Yarmouth Port NeighborhoodHighlights
- On Golf Course
- Cathedral Ceiling
- Main Floor Primary Bedroom
- 200 Acre Lot
- Wood Flooring
- End Unit
About This Home
As of September 2019Popular D Model Townhome with courtyard that is beautifully planted with mature perenials. The interior has been tastefully renovated and recently painted. Attractive Mullican Hickory engineered hardwood flooring throughout the 1st and 2nd levels. The kitchen includes granite counters, stainless steel appliances & new fixtures. Large breakfast/family room with sliders to side courtyard. 1st floor master bedroom with cathedral ceiling, walk-in closet and slider to deck and patio area to enjoy views of the golf course. Living room with cathedral ceiling, fireplace and sliders to deck. Separate dining room with bay window facing the attractive sunny courtyard. The 2nd floor features guest suite with full bath and loft area for office or den. Direct entry 2 car garage, 1st floor laundry. This D Model home has many fine upgrades. High Efficiency HVAC with 2 zones was installed in 2013. New Blinds on all windows in 2014. Pocket Garden, courtyard and back garden designed, upgraded and new perennial trees and flowering plants added. Professional landscapers come twice a year.
New gas fireplace insert installed in 2017.
All decks power washed and stained in 2018
Last Agent to Sell the Property
Bruce Raymond
William Raveis Real Estate & Home Services License #138216 Listed on: 12/29/2018

Townhouse Details
Home Type
- Townhome
Est. Annual Taxes
- $3,637
Year Built
- Built in 1988 | Remodeled
Lot Details
- Property fronts a private road
- On Golf Course
- Near Conservation Area
- End Unit
Parking
- 2 Car Attached Garage
- Guest Parking
Home Design
- Poured Concrete
- Concrete Perimeter Foundation
Interior Spaces
- 1,609 Sq Ft Home
- 2-Story Property
- Cathedral Ceiling
- Ceiling Fan
- Gas Fireplace
- Living Room
- Dining Room
Flooring
- Wood
- Tile
Bedrooms and Bathrooms
- 2 Bedrooms
- Primary Bedroom on Main
- Cedar Closet
- Walk-In Closet
- Primary Bathroom is a Full Bathroom
Basement
- Basement Fills Entire Space Under The House
- Interior Basement Entry
Utilities
- Forced Air Heating and Cooling System
- Gas Water Heater
- Private Sewer
Listing and Financial Details
- Assessor Parcel Number 1421C33
Community Details
Overview
- Property has a Home Owners Association
- 456 Units
Amenities
- Common Area
Recreation
- Bike Trail
- Snow Removal
- Tennis Courts
Pet Policy
- Pets Allowed
Similar Homes in Yarmouth Port, MA
Home Values in the Area
Average Home Value in this Area
Property History
| Date | Event | Price | Change | Sq Ft Price |
|---|---|---|---|---|
| 09/11/2019 09/11/19 | Sold | $450,000 | -8.0% | $280 / Sq Ft |
| 07/22/2019 07/22/19 | Pending | -- | -- | -- |
| 12/29/2018 12/29/18 | For Sale | $489,000 | +75.9% | $304 / Sq Ft |
| 10/15/2013 10/15/13 | Sold | $278,000 | -20.6% | $173 / Sq Ft |
| 10/04/2013 10/04/13 | Pending | -- | -- | -- |
| 07/02/2013 07/02/13 | For Sale | $350,000 | -- | $218 / Sq Ft |
Tax History Compared to Growth
Agents Affiliated with this Home
-
B
Seller's Agent in 2019
Bruce Raymond
William Raveis Real Estate & Home Services
-
Carolyn Sheldrick
C
Seller Co-Listing Agent in 2019
Carolyn Sheldrick
William Raveis Real Estate & Home Services
(508) 280-9278
27 in this area
27 Total Sales
-
J
Seller's Agent in 2013
Jan Lovewell
Joly, McAbee & Weinert
Map
Source: Cape Cod & Islands Association of REALTORS®
MLS Number: 21809098
- 228 Kates Path
- 110 Kates Path
- 38 Kates Path Unit 38
- 38 Kates Path
- 28 John Hall Cartway
- 19 John Halls Cartpath Village Unit E
- 19 John Hall Cartway Unit E
- 28 John Halls Cartpath Village
- 50 John Hall Cartway Unit 50
- 50 John Hall Cartway
- 2124 Heatherwood
- 39 Oak Glen
- 25 Oak Glen Village Unit 25
- 25 Oak Glen
- 33 W Woods
- 33 W Woods Unit 33
- 23 W Woods
- 12 Wildflower Ln
- 24 Greenland Cir
- 2 Bray Farm Rd N
