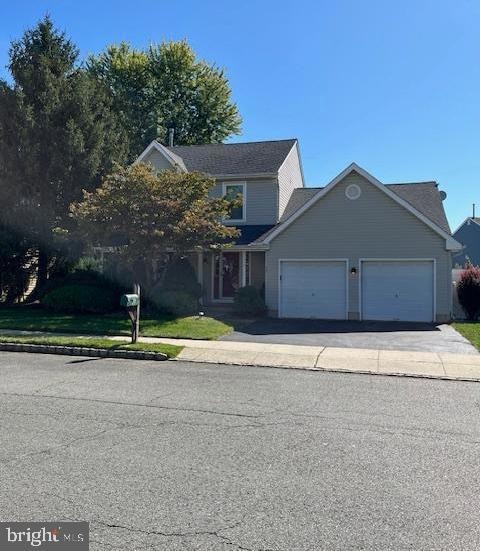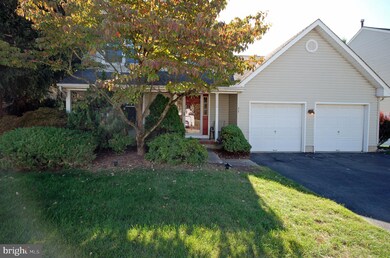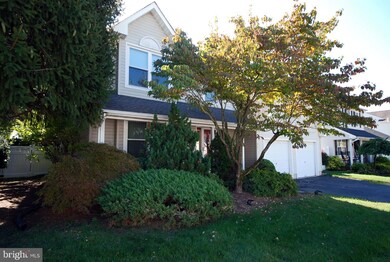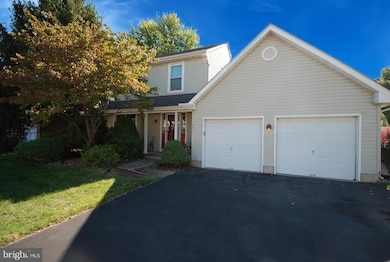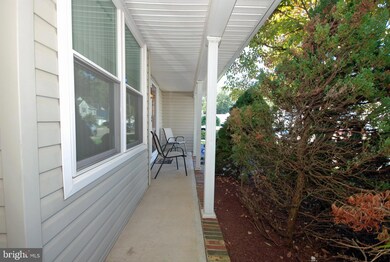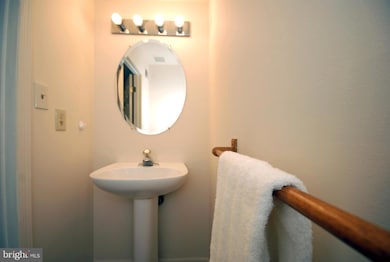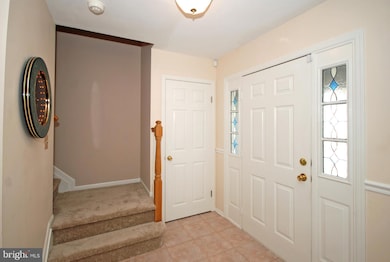33 Kristopher Dr Trenton, NJ 08620
Estimated payment $3,638/month
Highlights
- Traditional Floor Plan
- Attic
- Upgraded Countertops
- Traditional Architecture
- No HOA
- Breakfast Room
About This Home
The Highlands, Hamilton's unique neighborhood in the Steinert School district. Located on the outskirts of the township near farmland and open space but close to everything. This 3 bedroom 2.5 bath colonial is ready for new owners. The front porch welcomes you into the neutral interior with new carpeting in the living room and dining room. The kitchen has a cherry wood kitchen with granite countertops, tile backsplash, center island, recessed lighting, pantry and tile floors. The appliances are like new. The bedrooms all have new carpeting. The basement is partially finished and has a separate area for the laundry. The fenced backyard has a patio off of the family room.
Listing Agent
(609) 306-7703 kathie.yates@foxroach.com BHHS Fox & Roach Hopewell Valley Listed on: 09/20/2025

Co-Listing Agent
(609) 273-4114 annmarie.wiedemann@foxroach.com BHHS Fox & Roach Hopewell Valley License #2078882
Home Details
Home Type
- Single Family
Est. Annual Taxes
- $9,754
Year Built
- Built in 1995
Lot Details
- 5,401 Sq Ft Lot
- Lot Dimensions are 60.00 x 90.00
- Property is Fully Fenced
- Landscaped
- Level Lot
- Back and Front Yard
- Zero Lot Line
- Property is in very good condition
Parking
- 2 Car Direct Access Garage
- 2 Driveway Spaces
- Front Facing Garage
- Garage Door Opener
Home Design
- Traditional Architecture
- Block Foundation
- Frame Construction
- Pitched Roof
- Shingle Roof
- Vinyl Siding
Interior Spaces
- 1,566 Sq Ft Home
- Property has 2 Levels
- Traditional Floor Plan
- Ceiling Fan
- Recessed Lighting
- Double Hung Windows
- Bay Window
- Sliding Windows
- Sliding Doors
- Family Room Off Kitchen
- Combination Dining and Living Room
- Breakfast Room
- Attic
Kitchen
- Gas Oven or Range
- Built-In Microwave
- Dishwasher
- Stainless Steel Appliances
- Kitchen Island
- Upgraded Countertops
Flooring
- Carpet
- Ceramic Tile
Bedrooms and Bathrooms
- 3 Bedrooms
- Bathtub with Shower
Laundry
- Gas Dryer
- Washer
Partially Finished Basement
- Basement Fills Entire Space Under The House
- Connecting Stairway
- Sump Pump
- Laundry in Basement
Home Security
- Storm Windows
- Storm Doors
Outdoor Features
- Exterior Lighting
Schools
- Yardville Elementary School
- Reynolds Middle School
- Steinert High School
Utilities
- Forced Air Heating and Cooling System
- Underground Utilities
- Natural Gas Water Heater
Community Details
- No Home Owners Association
- Highlands Subdivision
Listing and Financial Details
- Tax Lot 00035
- Assessor Parcel Number 03-02716 01-00035
Map
Home Values in the Area
Average Home Value in this Area
Tax History
| Year | Tax Paid | Tax Assessment Tax Assessment Total Assessment is a certain percentage of the fair market value that is determined by local assessors to be the total taxable value of land and additions on the property. | Land | Improvement |
|---|---|---|---|---|
| 2025 | $9,754 | $276,800 | $81,500 | $195,300 |
| 2024 | $9,143 | $276,800 | $81,500 | $195,300 |
| 2023 | $9,143 | $276,800 | $81,500 | $195,300 |
| 2022 | $8,999 | $276,800 | $81,500 | $195,300 |
| 2021 | $10,056 | $276,800 | $81,500 | $195,300 |
| 2020 | $9,060 | $276,800 | $81,500 | $195,300 |
| 2019 | $8,761 | $276,800 | $81,500 | $195,300 |
| 2018 | $8,686 | $276,800 | $81,500 | $195,300 |
| 2017 | $8,420 | $276,800 | $81,500 | $195,300 |
| 2016 | $7,485 | $276,800 | $81,500 | $195,300 |
| 2015 | $8,355 | $171,600 | $54,800 | $116,800 |
| 2014 | $8,239 | $171,600 | $54,800 | $116,800 |
Property History
| Date | Event | Price | List to Sale | Price per Sq Ft |
|---|---|---|---|---|
| 10/14/2025 10/14/25 | Pending | -- | -- | -- |
| 09/20/2025 09/20/25 | For Sale | $535,000 | -- | $342 / Sq Ft |
Purchase History
| Date | Type | Sale Price | Title Company |
|---|---|---|---|
| Interfamily Deed Transfer | -- | None Available | |
| Deed | $158,686 | -- |
Mortgage History
| Date | Status | Loan Amount | Loan Type |
|---|---|---|---|
| Closed | $139,000 | Purchase Money Mortgage |
Source: Bright MLS
MLS Number: NJME2065740
APN: 03-02716-01-00035
- 14 Kristopher Dr
- 29 Petty Ridge Rd
- 78 Kristopher Dr
- 9 Jimarie Ct
- 4913 S Broad St
- 239 Main St
- 4641 Crosswicks Hamilton Sq Rd
- 4641 Crosswicks Hamilton Square Rd
- 150 Main St
- 12 Fox Ln
- 403 Church St
- 4503 Crosswicks Hamilton Square Rd
- 4314/4352 S Broad St
- 21 Village Dr W
- 149 Springdale Ave
- 3 Arbor Ct
- 131 Honey Flower Dr
- 13 Atrium Dr
- 463 Ward Ave
- 40 Doe Dr
