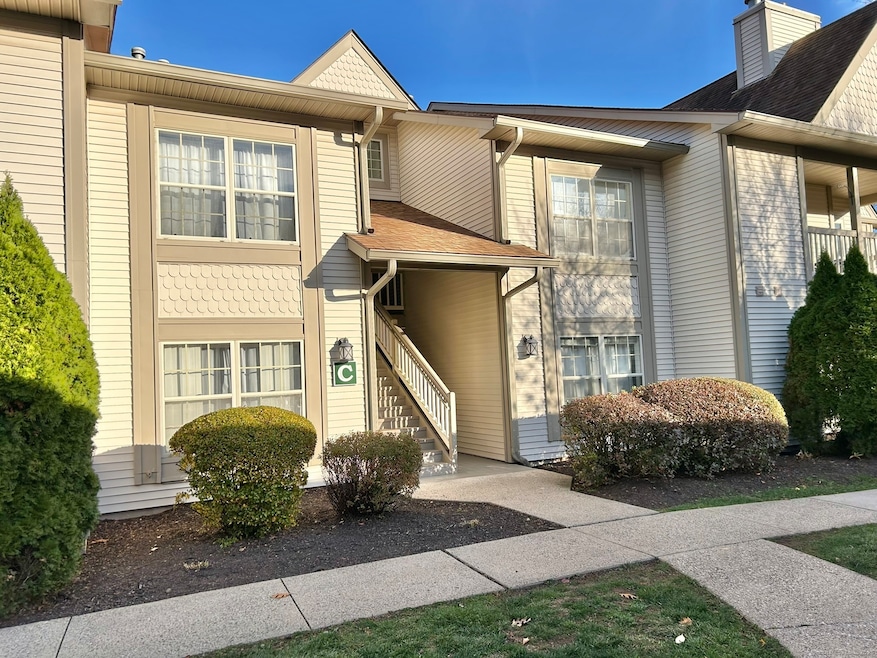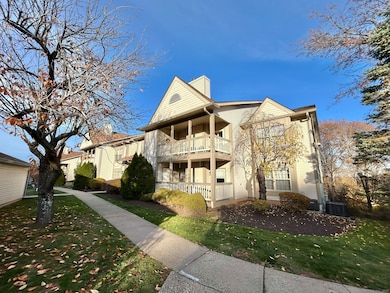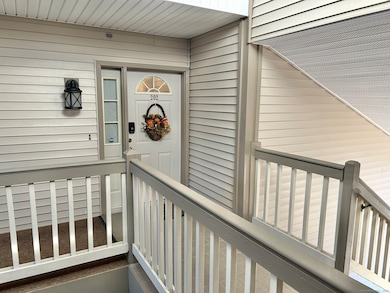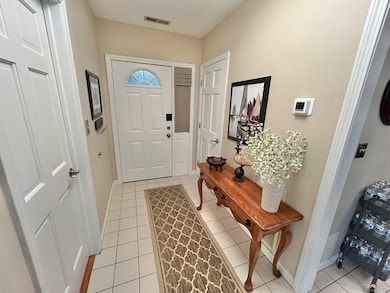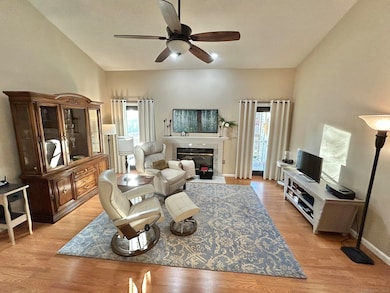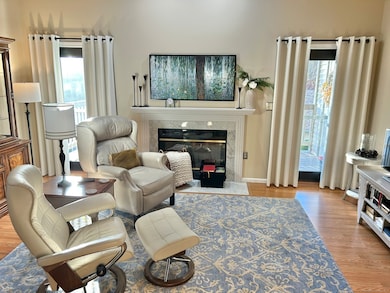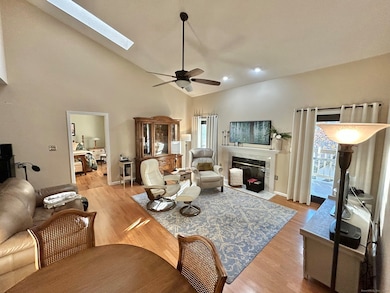33 Langdon Ct Unit C202 Berlin, CT 06037
Estimated payment $2,151/month
Highlights
- Ranch Style House
- Attic
- End Unit
- Berlin High School Rated A-
- 1 Fireplace
- Thermal Windows
About This Home
Move right into this beautifully kept second-floor ranch-style condo offering comfort and convenience. Step inside to an open floor plan highlighted by a vaulted ceiling and wood burning fireplace in the living room. The bright living room opens to a private deck with extra storage. The kitchen features plenty of counter space, newer stainless appliances and new countertops. The adjoining dining area easily fits a large table for gatherings. This home includes two generously sized bedrooms and two full bathrooms. Enjoy energy efficient Natural Gas heating and hot water. All new HVAC in 2017. Updated lighting throughout. Additional conveniences include in-unit laundry, a carport with its own storage room, and a second parking space right outside the unit. Tucked away on a quiet cul-de-sac in a charming neighborhood. You'll enjoy a peaceful setting while staying just minutes from major highways, shopping, dining and more. Don't miss your chance to enjoy easy, low-maintenance living in a desirable location.
Listing Agent
RE/MAX Prime Realty Brokerage Phone: (860) 716-2593 License #REB.0789253 Listed on: 11/15/2025

Property Details
Home Type
- Condominium
Est. Annual Taxes
- $3,641
Year Built
- Built in 1992
HOA Fees
- $377 Monthly HOA Fees
Home Design
- Ranch Style House
- Frame Construction
- Vinyl Siding
Interior Spaces
- 1,202 Sq Ft Home
- 1 Fireplace
- Thermal Windows
- Attic or Crawl Hatchway Insulated
Kitchen
- Oven or Range
- Microwave
- Dishwasher
- Disposal
Bedrooms and Bathrooms
- 2 Bedrooms
- 2 Full Bathrooms
Laundry
- Laundry on main level
- Dryer
- Washer
Home Security
Parking
- 1 Car Garage
- Guest Parking
- Visitor Parking
Schools
- Mary Griswold Elementary School
- Mcgee Middle School
- Berlin High School
Utilities
- Central Air
- Heating System Uses Natural Gas
Additional Features
- Covered Deck
- End Unit
Listing and Financial Details
- Assessor Parcel Number 453439
Community Details
Overview
- Association fees include grounds maintenance, trash pickup, snow removal, water, sewer, property management, road maintenance, insurance
- 86 Units
- Property managed by Elite
Pet Policy
- Pets Allowed
Security
- Storm Doors
Map
Home Values in the Area
Average Home Value in this Area
Tax History
| Year | Tax Paid | Tax Assessment Tax Assessment Total Assessment is a certain percentage of the fair market value that is determined by local assessors to be the total taxable value of land and additions on the property. | Land | Improvement |
|---|---|---|---|---|
| 2025 | $3,641 | $118,800 | $0 | $118,800 |
| 2024 | $3,589 | $118,800 | $0 | $118,800 |
| 2023 | $3,512 | $118,800 | $0 | $118,800 |
| 2022 | $3,836 | $111,800 | $0 | $111,800 |
| 2021 | $3,793 | $111,800 | $0 | $111,800 |
| 2020 | $3,793 | $111,800 | $0 | $111,800 |
| 2019 | $3,793 | $111,800 | $0 | $111,800 |
| 2018 | $3,634 | $111,800 | $0 | $111,800 |
| 2017 | $3,676 | $116,300 | $0 | $116,300 |
| 2016 | $3,583 | $116,300 | $0 | $116,300 |
| 2015 | $3,530 | $116,300 | $0 | $116,300 |
| 2014 | $3,363 | $116,300 | $0 | $116,300 |
Property History
| Date | Event | Price | List to Sale | Price per Sq Ft | Prior Sale |
|---|---|---|---|---|---|
| 12/16/2016 12/16/16 | Sold | $132,000 | -5.6% | $110 / Sq Ft | View Prior Sale |
| 10/29/2016 10/29/16 | Pending | -- | -- | -- | |
| 10/15/2016 10/15/16 | For Sale | $139,900 | 0.0% | $116 / Sq Ft | |
| 10/14/2016 10/14/16 | Pending | -- | -- | -- | |
| 08/17/2016 08/17/16 | Price Changed | $139,900 | -6.7% | $116 / Sq Ft | |
| 07/19/2016 07/19/16 | For Sale | $150,000 | -- | $125 / Sq Ft |
Purchase History
| Date | Type | Sale Price | Title Company |
|---|---|---|---|
| Warranty Deed | $132,000 | -- | |
| Warranty Deed | $132,000 | -- | |
| Warranty Deed | $114,900 | -- | |
| Warranty Deed | $114,900 | -- | |
| Deed | $12,000 | -- |
Source: SmartMLS
MLS Number: 24140426
APN: BERL-000091-000024A-000061-C000000-202
- 49 Langdon Ct
- 31 Glendale Ave
- 720 Farmington Ave
- 303 New Britain Rd
- 24 Homecrest Dr
- 405 Alling St
- 505 New Britain Rd
- 80 Sterling Dr
- 117 Homecrest Dr
- 217 Newton St
- 26 York Rd
- Lot 4 Burnham St
- 266 Farmington Ave
- 28 Briar Ln
- 0 Chamberlain Hwy
- 44 Brook St
- 305 Lincoln St
- 45 Dunlay St
- 27 Brook St
- 33 Dunlay St
- 861 Farmington Ave Unit 2nd Floor
- 288 Alling St
- 53 Fairview Dr
- 12 South St Unit 2nd Floor
- 12 South St Unit 1
- 89 Clinic Dr Unit Parthenon Condominium
- 366 Kensington Rd
- 632 High Rd
- 49 Buell St Unit 1 floor
- 257 Kensington Ave
- 63 Buell St Unit 1st fl
- 323 Maple St
- 261 Maple St Unit 3rd Floor
- 261 Maple St Unit 3rd Fl
- 279 Linwood St Unit 3
- 266 Linwood St
- 17 Mead St Unit C
- 10 Steele Blvd Unit 202
- 185 Maple St Unit 3
- 185 Maple St Unit 1
