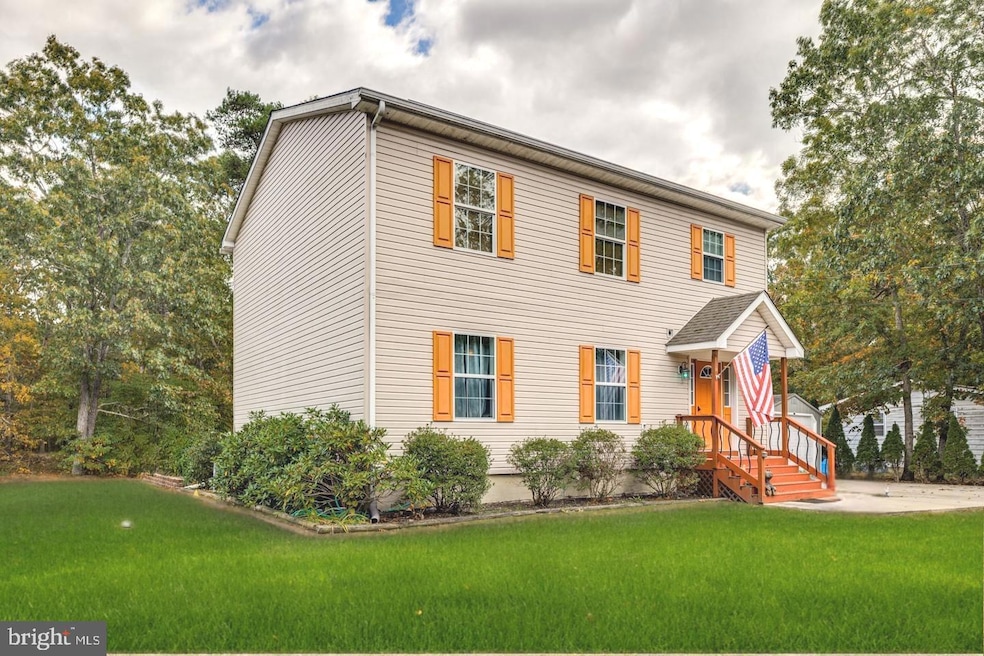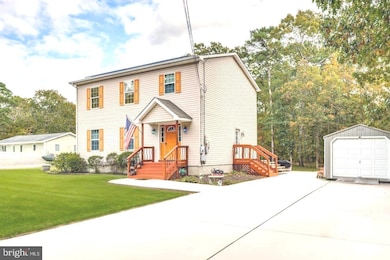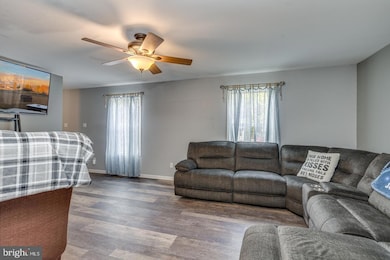33 Laurel Rd Millville, NJ 08332
Estimated payment $2,312/month
Highlights
- Colonial Architecture
- Upgraded Countertops
- Butlers Pantry
- No HOA
- Formal Dining Room
- Eat-In Kitchen
About This Home
Welcome Home!
This stunning two-story Colonial offers 3 spacious bedrooms and 3 full baths — one conveniently located on the 1st floor. Step into the inviting foyer and instantly feel the warmth and charm this home exudes. The beautifully updated kitchen features granite countertops, a center island, a butler’s pantry, and plenty of cabinet space — ideal for meal prep and entertaining. Enjoy casual dining in the bright eat-in kitchen or host special occasions in the separate formal dining room designed to impress.
Upstairs, you’ll find three generously sized bedrooms — each large enough to comfortably fit a king or queen bed — and modern finishes throughout. The home boasts luxury vinyl plank flooring on both levels, offering a sleek, durable, and easy-to-maintain look that everyone loves.
A huge full-size basement with high ceilings provides endless possibilities — finish it for extra living space, a home gym, or a game room. Outside, step through the back doors off the kitchen to a hardscaped patio, perfect for private dinners or morning coffee in your own backyard oasis.
To top it all off, this home features solar panels to help save on electric costs! The current lease is approximately $146/month, with credits that significantly reduce the overall utility bill.
With a blend of modern updates, thoughtful layout, and energy efficiency, this Colonial truly has it all — ready for its next proud owner! BEST OF ALL This one will come with a HOME WARRANTY!
Listing Agent
(609) 501-0499 realtorkaseystinson@gmail.com Better Homes and Gardens Real Estate Maturo Listed on: 10/22/2025

Open House Schedule
-
Saturday, November 01, 20251:00 to 3:00 pm11/1/2025 1:00:00 PM +00:0011/1/2025 3:00:00 PM +00:00Add to Calendar
Home Details
Home Type
- Single Family
Est. Annual Taxes
- $7,288
Year Built
- Built in 2006
Lot Details
- 0.28 Acre Lot
- Lot Dimensions are 120.00 x 100.00
- Extensive Hardscape
- Property is in excellent condition
Home Design
- Colonial Architecture
- Entry on the 1st floor
- Brick Foundation
- Frame Construction
- Shingle Roof
Interior Spaces
- 1,904 Sq Ft Home
- Property has 2 Levels
- Ceiling Fan
- Double Hung Windows
- Living Room
- Formal Dining Room
- Vinyl Flooring
- Unfinished Basement
- Laundry in Basement
Kitchen
- Eat-In Kitchen
- Butlers Pantry
- Kitchen Island
- Upgraded Countertops
Bedrooms and Bathrooms
- 3 Bedrooms
- En-Suite Bathroom
Parking
- 6 Parking Spaces
- 6 Driveway Spaces
Accessible Home Design
- Doors swing in
Outdoor Features
- Shed
- Outbuilding
Utilities
- Forced Air Heating and Cooling System
- Cooling System Utilizes Natural Gas
- Well
- Natural Gas Water Heater
- Municipal Trash
- Septic Tank
Community Details
- No Home Owners Association
- None Available Subdivision
Listing and Financial Details
- Tax Lot 00665
- Assessor Parcel Number 10-00160-00665
Map
Home Values in the Area
Average Home Value in this Area
Tax History
| Year | Tax Paid | Tax Assessment Tax Assessment Total Assessment is a certain percentage of the fair market value that is determined by local assessors to be the total taxable value of land and additions on the property. | Land | Improvement |
|---|---|---|---|---|
| 2025 | $7,289 | $185,700 | $14,000 | $171,700 |
| 2024 | $7,289 | $185,700 | $14,000 | $171,700 |
| 2023 | $7,227 | $185,700 | $14,000 | $171,700 |
| 2022 | $7,040 | $185,700 | $14,000 | $171,700 |
| 2021 | $6,811 | $185,700 | $14,000 | $171,700 |
| 2020 | $6,698 | $185,700 | $14,000 | $171,700 |
| 2019 | $6,388 | $185,700 | $14,000 | $171,700 |
| 2018 | $6,256 | $185,700 | $14,000 | $171,700 |
| 2017 | $6,199 | $185,700 | $14,000 | $171,700 |
| 2016 | $6,121 | $185,700 | $14,000 | $171,700 |
| 2015 | $5,983 | $182,500 | $14,000 | $168,500 |
| 2014 | $5,891 | $182,500 | $14,000 | $168,500 |
Property History
| Date | Event | Price | List to Sale | Price per Sq Ft |
|---|---|---|---|---|
| 10/22/2025 10/22/25 | For Sale | $324,999 | -- | $171 / Sq Ft |
Purchase History
| Date | Type | Sale Price | Title Company |
|---|---|---|---|
| Deed | $225,000 | -- | |
| Deed | $70,000 | -- | |
| Deed | $7,502 | -- |
Source: Bright MLS
MLS Number: NJCB2027138
APN: 10-00160-0000-00665
- 16 E Buckshutem & 16 Juniper Rd
- 108 River Dr
- 117 Main Dr
- 107 Pine Rd
- 125 Rosewood Rd
- 252 Lake Shore Dr
- 1515 E Buckshutem Rd
- 700 NE Lake Shore Dr
- 12 Deborah Dr
- 118 Canary Rd
- 108 Quail Rd
- 138 Jute Rd
- 159 Canary Rd
- 6801 Battle Ln
- 7414 Battle Ln
- 244 Opal Rd
- 250 Jute Rd
- 6415 Magnolia Dr
- 7601 Magnolia Dr
- 328 Jute Rd
- 324 S 3rd St Unit 2
- 126 S 4th St Unit B
- 200 Riverside Dr
- 6 S 4th St Unit 1
- 6 S 4th St Unit 5
- 1204 E Main St
- 110 W Main St Unit B
- 112 W Main St Unit B
- 1700 Newcombtown Rd
- 112 N High St Unit C4
- 112 N High St Unit C3
- 112 N High St Unit C1
- 112 N High St Unit C2
- 112 N High St Unit B4
- 112 N High St Unit B3
- 112 N High St Unit B2
- 110 N 4th St
- 314-316 E Pine St Unit 316 1ST FLOOR
- 228-230 N 3rd St Unit 230 2ND FLOOR
- 228 N 2nd St Unit 1






