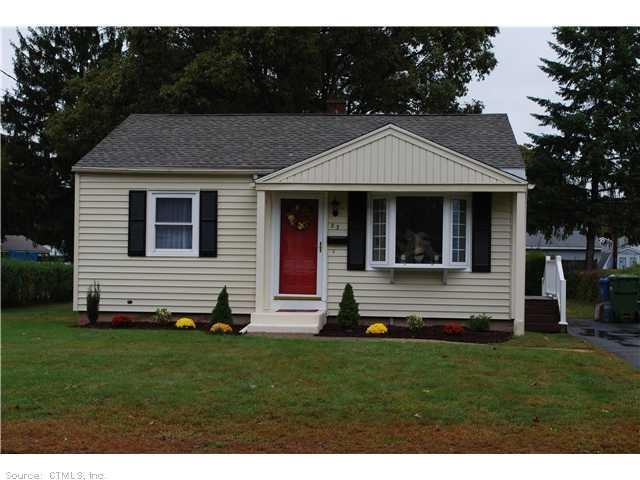
33 Lawncrest Dr Southington, CT 06489
East Southington NeighborhoodEstimated Value: $261,000 - $294,000
Highlights
- Ranch Style House
- Attic
- Level Lot
- Derynoski Elementary School Rated A-
- Thermal Windows
About This Home
As of January 2013Prof.Remodeled top to bottom! New stainless app, counters,ceramic tile flrs kit & bath, interior drs, bathrm plumbing, toilet, vanity, bsmt berber carpet, paint & storm drs. Newer arch roof, furnace, h2o heater, windows,refin hardwd.Sq ft incl fin. Base
gas on street, easy to install ca, furnace serviced 2012
Last Agent to Sell the Property
William Raveis Real Estate License #RES.0785883 Listed on: 10/11/2012

Home Details
Home Type
- Single Family
Est. Annual Taxes
- $2,392
Year Built
- Built in 1954
Lot Details
- 8,276 Sq Ft Lot
- Level Lot
Parking
- Driveway
Home Design
- Ranch Style House
- Vinyl Siding
Interior Spaces
- 1,125 Sq Ft Home
- Thermal Windows
- Finished Basement
- Basement Fills Entire Space Under The House
- Attic or Crawl Hatchway Insulated
- Oven or Range
Bedrooms and Bathrooms
- 2 Bedrooms
- 1 Full Bathroom
Laundry
- Dryer
- Washer
Schools
- Per Bd Of Ed Elementary School
- Southington High School
Utilities
- Heating System Uses Oil
- Heating System Uses Oil Above Ground
- Oil Water Heater
- Cable TV Available
Ownership History
Purchase Details
Home Financials for this Owner
Home Financials are based on the most recent Mortgage that was taken out on this home.Similar Homes in Southington, CT
Home Values in the Area
Average Home Value in this Area
Purchase History
| Date | Buyer | Sale Price | Title Company |
|---|---|---|---|
| Casey Justin M | $150,000 | -- |
Mortgage History
| Date | Status | Borrower | Loan Amount |
|---|---|---|---|
| Open | Casey Justin M | $144,450 |
Property History
| Date | Event | Price | Change | Sq Ft Price |
|---|---|---|---|---|
| 01/31/2013 01/31/13 | Sold | $150,000 | -6.2% | $133 / Sq Ft |
| 12/10/2012 12/10/12 | Pending | -- | -- | -- |
| 10/11/2012 10/11/12 | For Sale | $159,900 | -- | $142 / Sq Ft |
Tax History Compared to Growth
Tax History
| Year | Tax Paid | Tax Assessment Tax Assessment Total Assessment is a certain percentage of the fair market value that is determined by local assessors to be the total taxable value of land and additions on the property. | Land | Improvement |
|---|---|---|---|---|
| 2024 | $3,357 | $106,760 | $59,460 | $47,300 |
| 2023 | $3,241 | $106,760 | $59,460 | $47,300 |
| 2022 | $3,093 | $106,170 | $59,460 | $46,710 |
| 2021 | $3,082 | $106,170 | $59,460 | $46,710 |
| 2020 | $3,147 | $102,740 | $60,670 | $42,070 |
| 2019 | $3,148 | $102,740 | $60,670 | $42,070 |
| 2018 | $3,132 | $102,740 | $60,670 | $42,070 |
| 2017 | $3,132 | $102,740 | $60,670 | $42,070 |
| 2016 | $3,045 | $102,740 | $60,670 | $42,070 |
| 2015 | $2,630 | $90,260 | $46,230 | $44,030 |
| 2014 | $2,560 | $90,260 | $46,230 | $44,030 |
Agents Affiliated with this Home
-
Maria Parker

Seller's Agent in 2013
Maria Parker
William Raveis Real Estate
(860) 306-6040
2 in this area
83 Total Sales
-
Pam Savejs

Buyer's Agent in 2013
Pam Savejs
Century 21 AllPoints Realty
(203) 631-6744
1 in this area
110 Total Sales
Map
Source: SmartMLS
MLS Number: G634904
APN: SOUT-000054-000000-000129
- 36 Lawncrest Dr
- 18 Quaker Ln
- 225 Pondview Dr
- 18 Greystone Dr
- 584 Meriden Ave Unit 1
- 21 Brooklane Rd
- 31 Hemlock Dr
- 52 Heritage Dr
- 10 Rejean Rd
- 330 Meriden Ave
- 20 Coolidge St
- 73 Mark Dr
- 310 Buckland St Unit Rear
- 243 Meriden Ave
- 216 Belleview Ave
- 141 Buckland St
- 15 Franklin St
- 36 Zwicks Farm Rd
- 40 Cornerstone Ct Unit 3
- 96 Candlewood Ln
- 33 Lawncrest Dr
- 39 Lawncrest Dr
- 27 Lawncrest Dr
- 43 Lawncrest Dr
- 21 Lawncrest Dr
- 18 Pinecrest Dr
- 12 Pinecrest Dr
- 51 Lawncrest Dr
- 22 Pinecrest Dr
- 293 Pondview Dr
- 301 Pondview Dr
- 30 Lawncrest Dr
- 6 Pinecrest Dr
- 57 Lawncrest Dr
- 307 Pondview Dr
- 24 Lawncrest Dr
- 42 Lawncrest Dr
- 26 Pinecrest Dr
- 18 Lawncrest Dr
- 65 Lawncrest Dr
