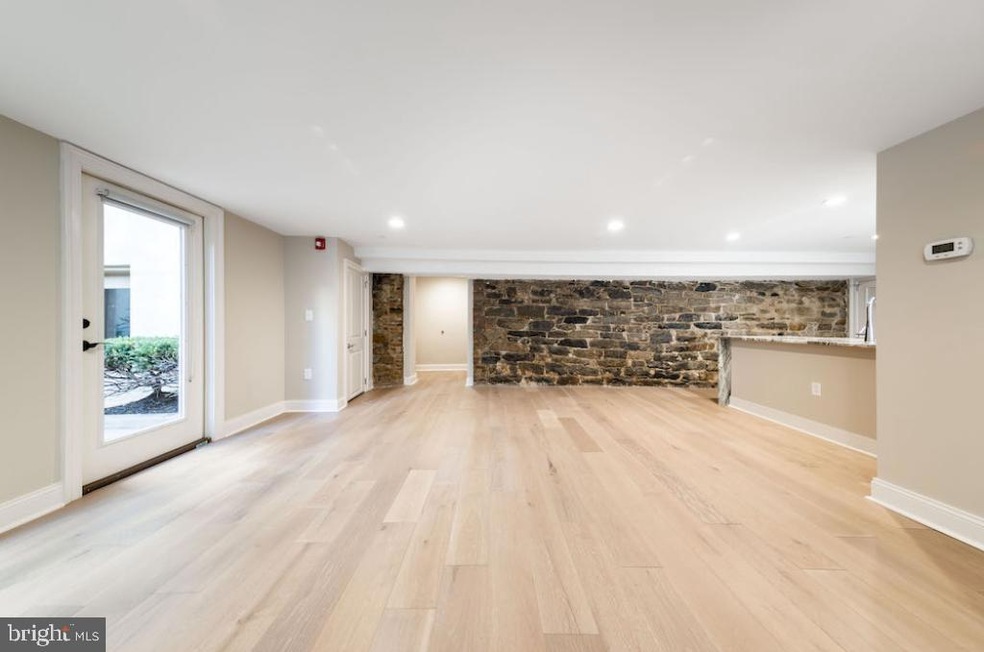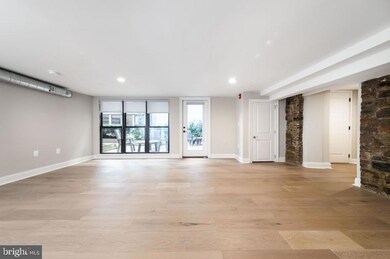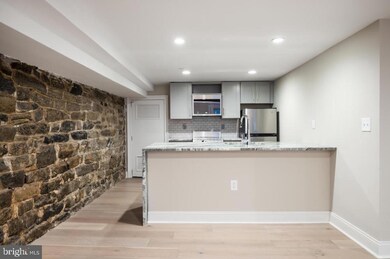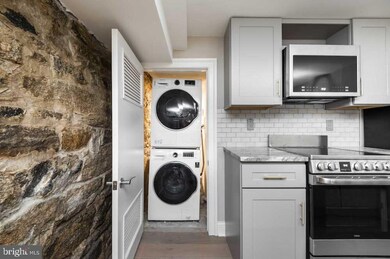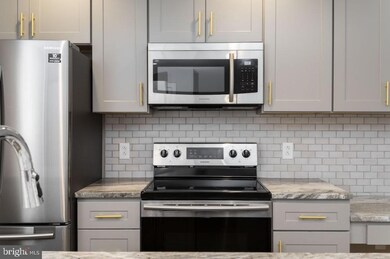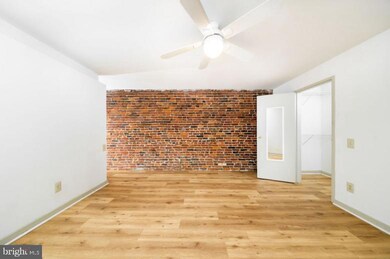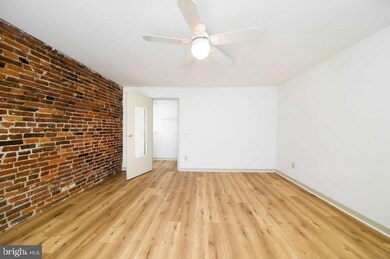33 Letitia St Unit 408 Philadelphia, PA 19106
Old City NeighborhoodHighlights
- Open Floorplan
- 1-minute walk to 2Nd Street
- Upgraded Countertops
- Wood Flooring
- No HOA
- 2-minute walk to I-95 Park
About This Home
Located in the HEART OF OLD CITY, this historic building blends OLD WORLD CHARM WITH MODERN COMFORT, offering expansive floor plans, unique architectural details, and contemporary conveniences throughout. This spacious, light-filled ONE-BEDROOM, ONE-BATH apartment is the perfect blend of charm and modern elegance. The unit features an expansive OPEN-CONCEPT LIVING and dining area ideal for both entertaining and relaxation. The kitchen provides abundant cabinet and counter space, while the generously sized bedroom includes ample closet storage. The fully tiled bathroom offers a sleek, refreshing retreat. IN-UNIT WASHERS AND DRYERS and individually controlled heating and air conditioning in every unit. Walk-in closets and HARDWOOD FLOORING in select units. Classic features such as EXPOSED BRICK WALLS, WOOD PLANK CEILINGS, and oversized windows add warmth and character. Residents enjoy exclusive access to a private, RESIDENT-ONLY COURTYARD. The community also provides a state-of-the-art FITNESS CENTER, elevator access, and beautifully landscaped OUTDOOR SPACES, along with the convenience of an online resident portal for rent payments and maintenance requests.
The Old City neighborhood offers endless opportunities for exploration and entertainment. Penn’s Landing, Spruce Street Harbor Park, the seasonal piers along the waterfront, Reading Terminal Market, and the RiverLink Ferry are all just steps away. EXCEPTIONAL DINING OPTIONS such as Fork, High Street, Wedge + Fig, Zahav, Amada, Cuba Libre, and Spasso are nearby, along with ICONIC ATTRACTIONS including the National Constitution Center, the Liberty Bell, Independence Hall, and the National Museum of American Jewish History. COMMUTERS ENJOY EASY ACCESS to major Camden and Center City employers, including the Philadelphia Navy Yard, and close proximity to Thomas Jefferson University Hospital and Pennsylvania Hospital. STUDENTS BENEFIT from being near top institutions like the University of Pennsylvania, Drexel University, Thomas Jefferson University, the University of the Arts, Temple University, and PAFA. With immediate access to public transportation, major highways, bridges, sports stadiums, and the airport, the location is truly unbeatable. Please note: Photos shown are of various model units. Actual finishes and layout may vary.
Listing Agent
(215) 620-0099 Nancyalperin@maxwellrealty.com MAXWELL REALTY COMPANY Listed on: 11/25/2025
Condo Details
Home Type
- Condominium
Year Built
- Built in 1900
Home Design
- Entry on the 4th floor
Interior Spaces
- 900 Sq Ft Home
- Property has 1 Level
- Open Floorplan
- Beamed Ceilings
- Ceiling Fan
- Recessed Lighting
- Family Room Off Kitchen
- Wood Flooring
Kitchen
- Galley Kitchen
- Gas Oven or Range
- Built-In Microwave
- Dishwasher
- Stainless Steel Appliances
- Kitchen Island
- Upgraded Countertops
Bedrooms and Bathrooms
- 1 Main Level Bedroom
- Walk-In Closet
- 1 Full Bathroom
- Walk-in Shower
Laundry
- Laundry in unit
- Dryer
- Washer
Utilities
- Forced Air Heating and Cooling System
- Electric Water Heater
Additional Features
- Accessible Elevator Installed
- Enclosed Patio or Porch
Listing and Financial Details
- Residential Lease
- Security Deposit $500
- No Smoking Allowed
- 12-Month Min and 18-Month Max Lease Term
- Available 11/25/25
- $50 Application Fee
Community Details
Overview
- No Home Owners Association
- Low-Rise Condominium
- Old City Subdivision
Pet Policy
- Pet Deposit $350
- $50 Monthly Pet Rent
- Dogs and Cats Allowed
- Breed Restrictions
Map
Source: Bright MLS
MLS Number: PAPH2562622
- 22 S Front St Unit 305
- 22 S Front St Unit 603
- 20 S Letitia St Unit 22
- 20 S Letitia St Unit 2B
- 20 S Letitia St Unit 5
- 20 S Letitia St Unit 2C
- 12 16 S Letitia St Unit 204
- 12 16 S Letitia St Unit 103
- 105 S 2nd St
- 11 -15 N 2nd St Unit 306
- 11 N 2nd St Unit 102
- 6 10 S Strawberry St Unit 16
- 3 N Chris Columbus Blvd Unit PL228
- 3 N Chris Columbus Blvd Unit PL236
- 106 Sansom St
- 210 Church St Unit 1J
- 142R S Front St
- 218 Church St
- 239 Chestnut St
- 3 N Columbus Blvd Unit TD405
- 33 Letitia St Unit 308
- 40 S 2nd St
- 124 Market St
- 120 Chestnut St Unit 204
- 104 Chestnut St Unit 4
- 4 S Strawberry St
- 6 10 S Strawberry St Unit 14
- 102-22 Church St Unit 409
- 48 N Front St Unit 2A
- 230 Market St Unit 4
- 22 N Front St
- 222 Church St Unit 3H
- 222 Church St Unit 2C
- 222 Church St Unit 4J
- 222 Church St Unit 4G
- 222 Church St Unit 3E
- 224 Church St Unit 216
- 224 Church St Unit 315
- 224 Church St Unit 209
- 224 Church St Unit 207B
