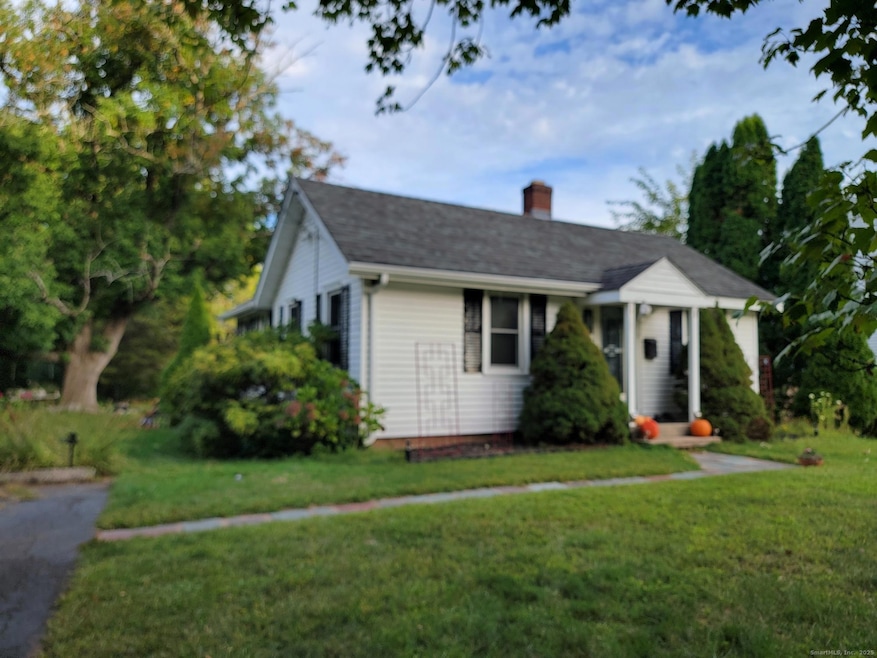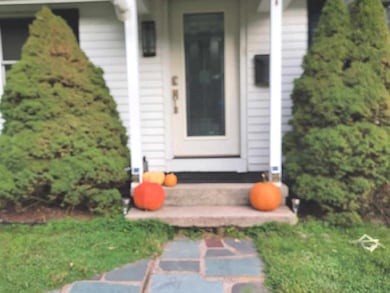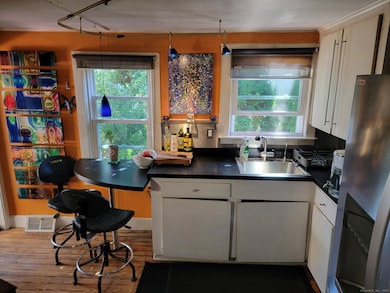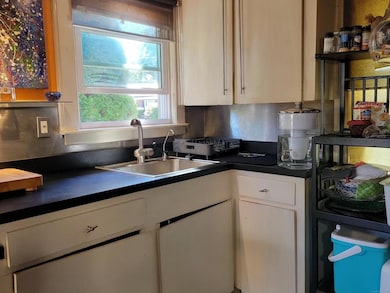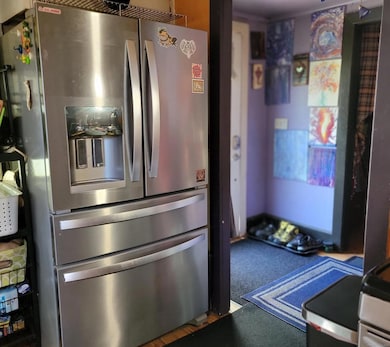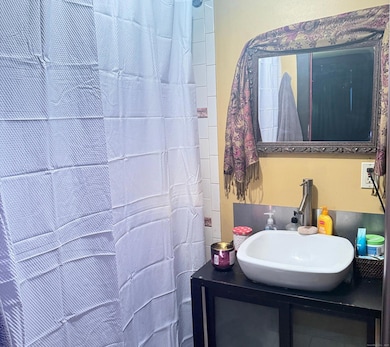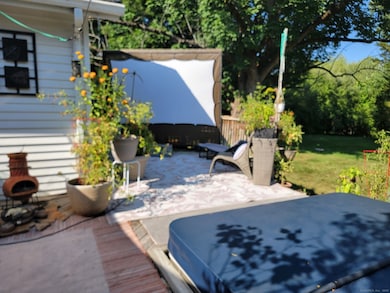33 Lincoln Rd Cromwell, CT 06416
Estimated payment $2,100/month
Highlights
- Spa
- Deck
- 1 Fireplace
- Cromwell High School Rated 9+
- Property is near public transit
- Cottage
About This Home
Step into this funky, cottage-style one-bedroom retreat tucked away on a quiet street just moments from the town center. Bursting with character, this cozy home offers warm, inviting spaces, creative touches, and a layout that lives larger than expected. French door off the kitchen leads to oversized back deck with hot tub, theater movie screen and 4 stove top grill. All of this stays with the property! Amazing chance to expand the footprint on the lot. This home is surrounded by larger homes that have put additions on to stay local with more space. Whether you're looking to downsize or get creative, this is the perfect place to expand the footprint, this cottage delivers room for more living space with city water and sewer. Great alterative to a condo without the HOA fees!
Listing Agent
Coldwell Banker Realty Brokerage Phone: (860) 573-8525 License #RES.0767042 Listed on: 11/14/2025

Home Details
Home Type
- Single Family
Est. Annual Taxes
- $4,668
Year Built
- Built in 1948
Lot Details
- 0.34 Acre Lot
- Garden
- Property is zoned R-15
Home Design
- Cottage
- Concrete Foundation
- Block Foundation
- Frame Construction
- Asphalt Shingled Roof
- Vinyl Siding
Interior Spaces
- 656 Sq Ft Home
- 1 Fireplace
Kitchen
- Oven or Range
- Microwave
Bedrooms and Bathrooms
- 1 Bedroom
- 1 Full Bathroom
Laundry
- Dryer
- Washer
Basement
- Basement Fills Entire Space Under The House
- Laundry in Basement
Parking
- 4 Parking Spaces
- Parking Deck
- Driveway
Outdoor Features
- Spa
- Deck
- Shed
- Porch
Location
- Property is near public transit
- Property is near shops
- Property is near a golf course
Schools
- Cromwell High School
Utilities
- Central Air
- Window Unit Cooling System
- Heating System Uses Oil
- Propane Water Heater
- Fuel Tank Located in Basement
- Cable TV Available
Community Details
- Public Transportation
Listing and Financial Details
- Assessor Parcel Number 952961
Map
Home Values in the Area
Average Home Value in this Area
Tax History
| Year | Tax Paid | Tax Assessment Tax Assessment Total Assessment is a certain percentage of the fair market value that is determined by local assessors to be the total taxable value of land and additions on the property. | Land | Improvement |
|---|---|---|---|---|
| 2025 | $4,668 | $151,620 | $74,480 | $77,140 |
| 2024 | $4,559 | $151,620 | $74,480 | $77,140 |
| 2023 | $4,459 | $151,620 | $74,480 | $77,140 |
| 2022 | $3,983 | $119,490 | $68,180 | $51,310 |
| 2021 | $3,983 | $119,490 | $68,180 | $51,310 |
| 2020 | $3,923 | $119,490 | $68,180 | $51,310 |
| 2019 | $3,923 | $119,490 | $68,180 | $51,310 |
| 2018 | $3,923 | $119,490 | $68,180 | $51,310 |
| 2017 | $3,980 | $117,290 | $71,980 | $45,310 |
| 2016 | $3,944 | $117,290 | $71,980 | $45,310 |
| 2015 | $3,681 | $117,290 | $71,980 | $45,310 |
| 2014 | $3,903 | $117,290 | $71,980 | $45,310 |
Property History
| Date | Event | Price | List to Sale | Price per Sq Ft |
|---|---|---|---|---|
| 11/14/2025 11/14/25 | For Sale | $324,000 | -- | $494 / Sq Ft |
Purchase History
| Date | Type | Sale Price | Title Company |
|---|---|---|---|
| Warranty Deed | $82,500 | -- |
Mortgage History
| Date | Status | Loan Amount | Loan Type |
|---|---|---|---|
| Open | $30,000 | Unknown | |
| Closed | $42,178 | Purchase Money Mortgage |
Source: SmartMLS
MLS Number: 24128993
APN: CROM-000042-000036-000003
- 63 Timber Hill Rd
- 3 W Street Heights
- 18 W Street Terrace
- 291 Main St
- 24 Iron Gate Ln
- 15 Oxford Ln
- 14 Wall St
- 28 & 33 River Rd
- 8 Mohawk Ct
- 30 Larkspur Dr
- 6 Juniper Hill Ct Unit 6
- 12 Fairview Heights
- 40 Coe Ave
- 9 Bayberry Ct
- 142 Greenview Terrace
- 102 Greenview Terrace
- 22 Linda Ct Unit 22
- 7 Willow Ct Unit 7
- 78 Rolling Green
- 92 Woodland Dr Unit 92
- 501 Rook Rd
- 35 West St
- 1209 Cromwell Hills Dr Unit 1209
- 123 Skyview Dr Unit 123
- 11 Great Oak Ct
- 41 Mountain Laurel Ct
- 157 Woodland Dr Unit 157
- 1100 Springside Ln
- 30 Glenview Dr Unit 30
- 150 Country Squire Dr
- 141 Bridge St
- 73 Stack St Unit 73 1st Floor
- 10 Town Place
- 73 Stack St Unit 1st Floor
- 78 Marlborough St Unit Suite #2
- 104 Meetinghouse Ln
- 69 Marlborough St
- 148 Burgundy Hill Ln Unit 148
- 137 Burgundy Hill Ln Unit 137
- 26 Saint Johns St Unit 2
