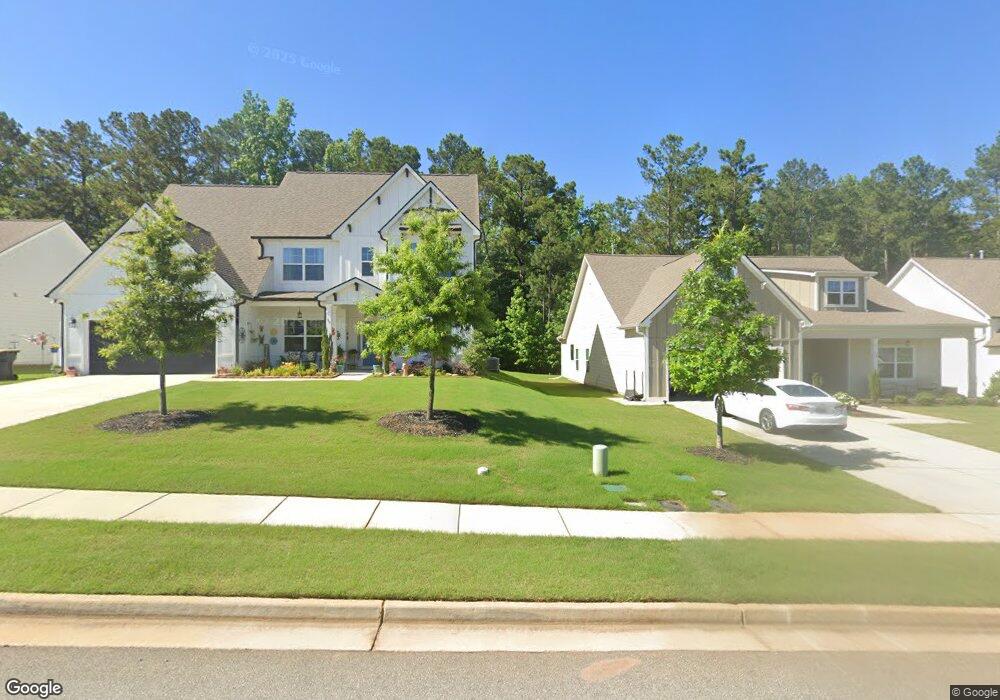33 Long Branch Trail- Lot 27 Unit 27 Sharpsburg, GA 30277
Estimated Value: $526,335 - $575,000
4
Beds
5
Baths
2,692
Sq Ft
$205/Sq Ft
Est. Value
About This Home
This home is located at 33 Long Branch Trail- Lot 27 Unit 27, Sharpsburg, GA 30277 and is currently estimated at $551,834, approximately $204 per square foot. 33 Long Branch Trail- Lot 27 Unit 27 is a home located in Coweta County with nearby schools including Willis Road Elementary School, Lee Middle School, and East Coweta High School.
Ownership History
Date
Name
Owned For
Owner Type
Purchase Details
Closed on
May 31, 2022
Sold by
Jeff Lindsey Communities Inc
Bought by
Flores Mario Cesar and Flores Yvette Rhina
Current Estimated Value
Home Financials for this Owner
Home Financials are based on the most recent Mortgage that was taken out on this home.
Original Mortgage
$397,688
Outstanding Balance
$377,862
Interest Rate
5.27%
Mortgage Type
New Conventional
Estimated Equity
$173,972
Create a Home Valuation Report for This Property
The Home Valuation Report is an in-depth analysis detailing your home's value as well as a comparison with similar homes in the area
Home Values in the Area
Average Home Value in this Area
Purchase History
| Date | Buyer | Sale Price | Title Company |
|---|---|---|---|
| Flores Mario Cesar | $441,875 | -- |
Source: Public Records
Mortgage History
| Date | Status | Borrower | Loan Amount |
|---|---|---|---|
| Open | Flores Mario Cesar | $397,688 |
Source: Public Records
Tax History Compared to Growth
Tax History
| Year | Tax Paid | Tax Assessment Tax Assessment Total Assessment is a certain percentage of the fair market value that is determined by local assessors to be the total taxable value of land and additions on the property. | Land | Improvement |
|---|---|---|---|---|
| 2025 | $3,818 | $203,630 | $40,000 | $163,630 |
| 2024 | $3,702 | $202,578 | $56,000 | $146,578 |
| 2023 | $3,702 | $168,046 | $32,000 | $136,046 |
| 2022 | $788 | $32,000 | $32,000 | $0 |
| 2021 | $842 | $32,000 | $32,000 | $0 |
Source: Public Records
Map
Nearby Homes
- 40 Long Branch Trail
- 50 Kay Ct
- 73 Oakhurst Trail
- Grayson with Basement Plan at Twelve Parks - Ranch
- Denton with Basement Plan at Twelve Parks - Ranch
- Sullivan Plan at Twelve Parks - Ranch
- Denton Plan at Twelve Parks - Ranch
- Grayson Plan at Twelve Parks - Ranch
- 24 Tallulah Trail
- 8 Chiefs Trail
- Briarwood Plan at Twelve Parks 55+
- Sullivan Plan at Twelve Parks 55+
- 4 Unicoi Trail
- 12 Unicoi Trail
- Crestwood Plan at Twelve Parks 55+
- 98 Keown Loop
- Brunswick Plan at Twelve Parks 55+
- 28 Fawn Ct
- 483 Mcintosh Trail
- 127 Circle H Rd
- LOT 67 Long Branch Trail
- 33 Long Branch Trail Unit LOT 27
- 33 Long Branch Trail Unit 33
- 29 Long Branch Trail Unit 26 1B
- 116 Twelve Parks Trl (Lot 56) Trail Unit LOT 56
- 0 Twelve Parks Trail Unit LOT 64 9070217
- 25 Long Branch Trail
- 30 Long Branch Trail
- 30 Long Branch Trail Unit 30
- 30 Long Branch Trail Unit 30 1B
- 116 Twelve Parks Trail Unit (LOT 56)
- 37 Long Branch Trail Unit 28
- 36 Long Branch Trail Unit (LOT 54)
- 55 Long Branch Trail
- 21 Long Branch Trail Unit 24
- 41 Long Branch Trail Unit 29
- 42 Silver Comet Trl (Lot 71) Trail Unit 71
- 2 Long Branch Trl (Lot 69) Trail Unit LOT 69
- 45 Long Branch Trail Unit LOT 30
- 113 Twelve Parks Trl (Lot 66) Trail Unit LOT 66
