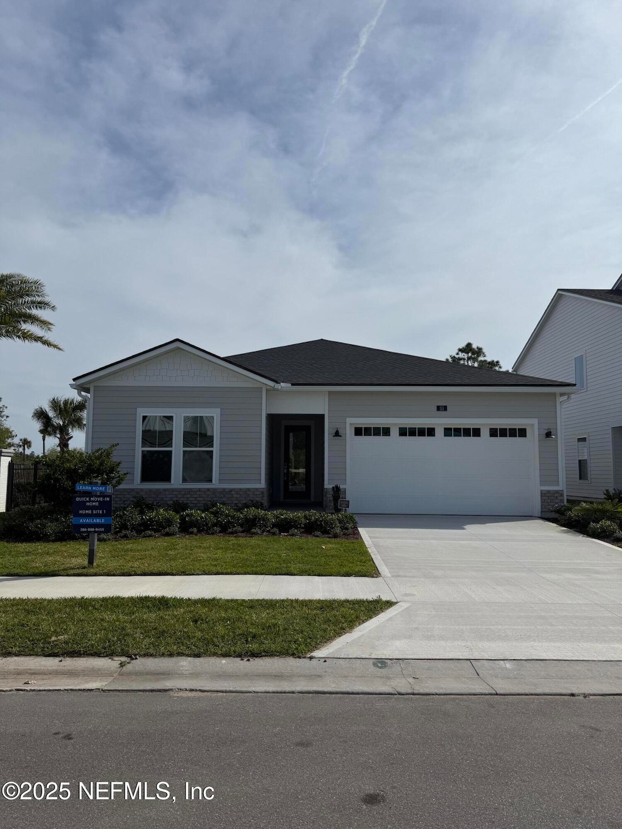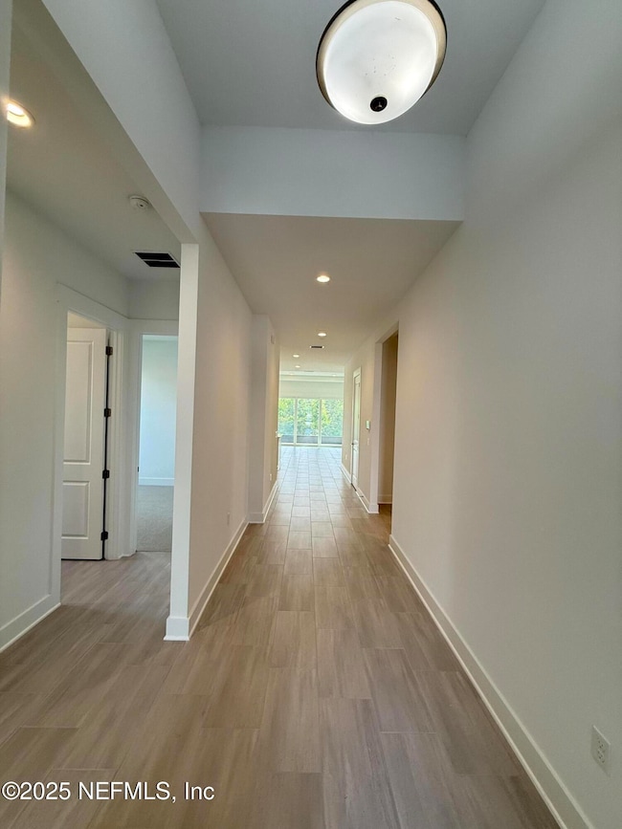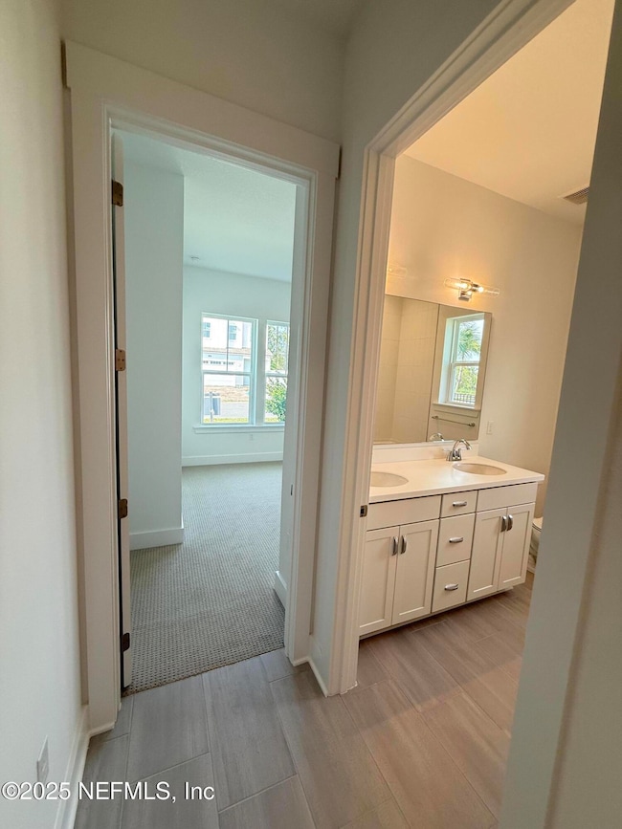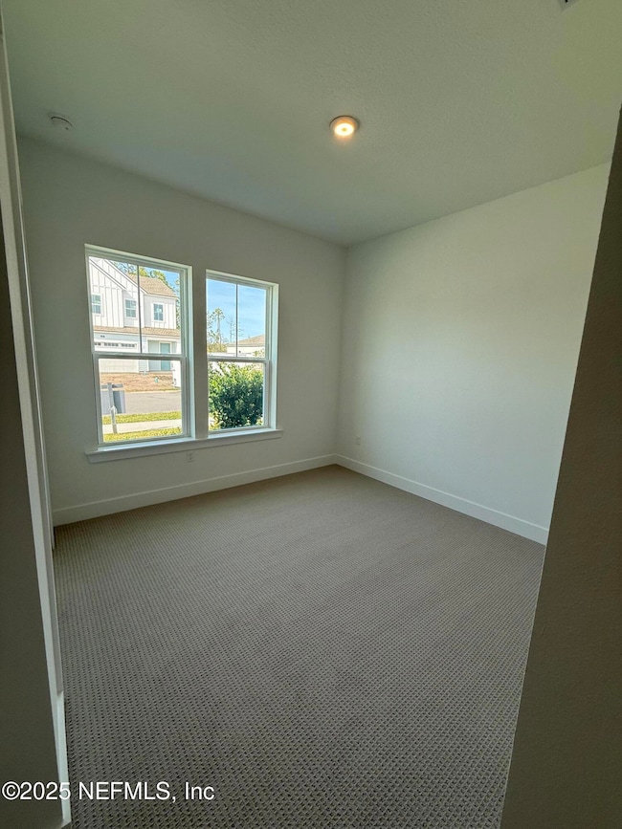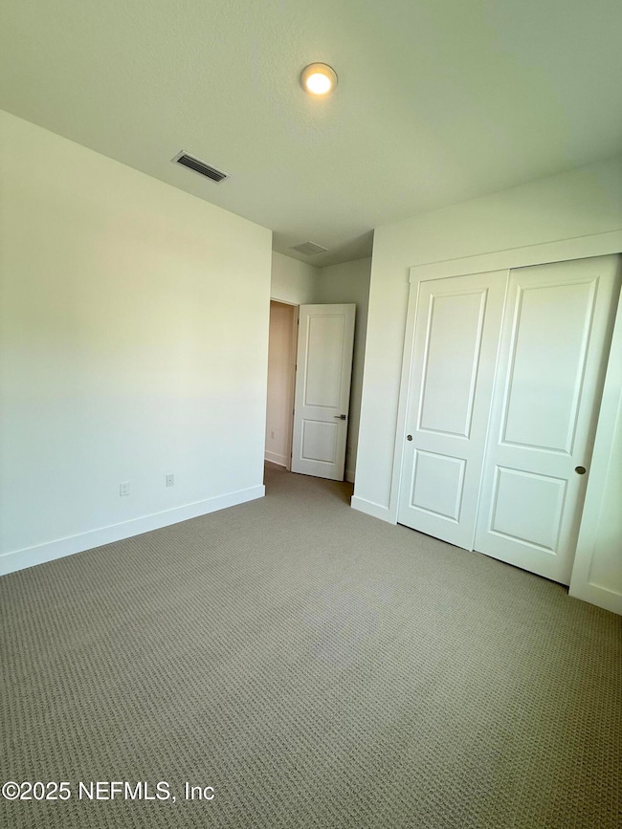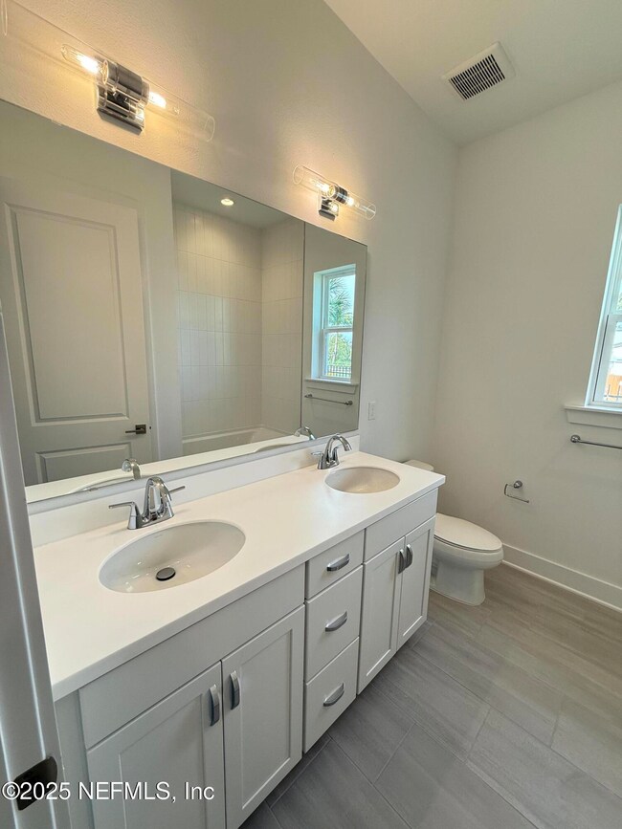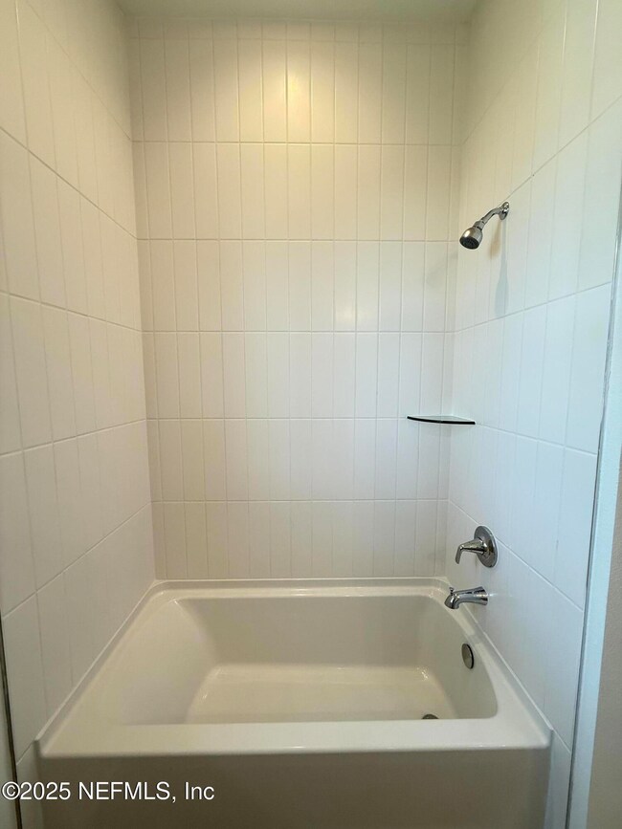33 Mahogany Way Palm Coast, FL 32164
Estimated payment $2,598/month
Highlights
- Under Construction
- Views of Preserve
- Contemporary Architecture
- Gated Community
- Open Floorplan
- Wooded Lot
About This Home
Step into tranquility in this exquisite 1-story home, where every detail is designed for ultimate relaxation. The sun-drenched great room exudes warmth and charm, bathed in natural light, and seamlessly flows into the kitchen and inviting casual dining area. A stunning multi-panel stacking door opens to a private outdoor living oasis. The covered and paved lanai is screened in making it perfect for entertaining or unwinding in serenity. The lush natural preserve in the back offers the perfect amount of privacy. The well-positioned homesite is conveniently located within walking distance of the dock and pond pavilion, offering both natural beauty and recreational opportunities just steps away. Experience the epitome of luxury living in this thoughtfully designed home, ready for you to move in now. Schedule your tour today and explore the unparalleled elegance and comfort that await in this beautiful community!
Listing Agent
LARA FUERTES FANTAUZZI
JACKSONVILLE TBI REALTY, LLC License #3585815 Listed on: 02/16/2025
Home Details
Home Type
- Single Family
Est. Annual Taxes
- $1,514
Year Built
- Built in 2024 | Under Construction
Lot Details
- 7,841 Sq Ft Lot
- Property fronts a private road
- Front and Back Yard Sprinklers
- Wooded Lot
HOA Fees
- $100 Monthly HOA Fees
Parking
- 2 Car Garage
Property Views
- Views of Preserve
- Views of Trees
Home Design
- Contemporary Architecture
- Wood Frame Construction
- Shingle Roof
- Siding
Interior Spaces
- 2,115 Sq Ft Home
- 1-Story Property
- Open Floorplan
- Built-In Features
- Entrance Foyer
- Screened Porch
- Washer and Gas Dryer Hookup
Kitchen
- Electric Oven
- Gas Cooktop
- Microwave
- Dishwasher
- Kitchen Island
- Disposal
Flooring
- Carpet
- Tile
Bedrooms and Bathrooms
- 3 Bedrooms
- Split Bedroom Floorplan
- Walk-In Closet
- 2 Full Bathrooms
- Shower Only
Home Security
- Security Gate
- Smart Home
- Smart Thermostat
- Fire and Smoke Detector
- Firewall
Utilities
- Central Heating and Cooling System
- Natural Gas Connected
- Tankless Water Heater
Listing and Financial Details
- Assessor Parcel Number 0612315180000000010
Community Details
Overview
- Retreat At Town Center Subdivision
- On-Site Maintenance
Recreation
- Jogging Path
Security
- Gated Community
Map
Home Values in the Area
Average Home Value in this Area
Tax History
| Year | Tax Paid | Tax Assessment Tax Assessment Total Assessment is a certain percentage of the fair market value that is determined by local assessors to be the total taxable value of land and additions on the property. | Land | Improvement |
|---|---|---|---|---|
| 2024 | -- | $47,500 | $47,500 | -- |
Property History
| Date | Event | Price | List to Sale | Price per Sq Ft | Prior Sale |
|---|---|---|---|---|---|
| 11/19/2025 11/19/25 | Sold | $425,000 | 0.0% | $201 / Sq Ft | View Prior Sale |
| 11/14/2025 11/14/25 | Off Market | $425,000 | -- | -- | |
| 10/02/2025 10/02/25 | Price Changed | $425,000 | -5.6% | $201 / Sq Ft | |
| 09/04/2025 09/04/25 | Price Changed | $450,000 | 0.0% | $213 / Sq Ft | |
| 09/03/2025 09/03/25 | Price Changed | $450,000 | -9.8% | $213 / Sq Ft | |
| 07/07/2025 07/07/25 | Price Changed | $499,000 | 0.0% | $236 / Sq Ft | |
| 07/01/2025 07/01/25 | For Sale | $499,000 | -5.8% | $236 / Sq Ft | |
| 04/27/2025 04/27/25 | Price Changed | $529,990 | -2.9% | $251 / Sq Ft | |
| 02/26/2025 02/26/25 | Price Changed | $545,990 | -6.7% | $258 / Sq Ft | |
| 02/16/2025 02/16/25 | For Sale | $584,990 | -- | $277 / Sq Ft |
Source: realMLS (Northeast Florida Multiple Listing Service)
MLS Number: 2070698
APN: 06-12-31-5180-00000-0010
- 35 Mahogany Way
- 37 Mahogany Way
- 24 Mahogany Way
- 21 Mahogany Way
- 20 Mahogany Way
- 15 Wimbledon Way
- Woodlawn Plan at Retreat at Town Center - Villa Collection
- Cardinal Elite Plan at Retreat at Town Center - Villa Collection
- Pompano Plan at Retreat at Town Center - Reef Collection
- Woodlawn Elite Plan at Retreat at Town Center - Villa Collection
- Seamark Plan at Retreat at Town Center - Reef Collection
- Penelope Plan at Retreat at Town Center - Reef Collection
- Sailor Plan at Retreat at Town Center - Reef Collection
- Oceana Plan at Retreat at Town Center - Reef Collection
- Egret Plan at Retreat at Town Center - Villa Collection
- Ella Plan at Retreat at Town Center - Reef Collection
- 13 Wimbledon Way
- 18 Mahogany Way
- 101 Haven
- 20 Emerson Dr
- 10 Emerald Ln
- 470 Bulldog Dr
- 31 Secretary Trail Unit A
- 21 Eastgate Ln
- 8 Eastland Ln
- 4 Poindexter Ln
- 13 Poinfield Place
- 84 Ryecliffe Dr
- 12 Point of Woods Dr
- 65 Eastwood Dr
- 21 Spring St
- 13 Elder Dr
- 13 Elder Dr Unit ID1261619P
- 5 Point Pleasant Dr
- 8 Ryecrest Ln
- 12 Post Oak Ln
- 44 Easterly Place Unit B
- 13 Post Tree Ln
