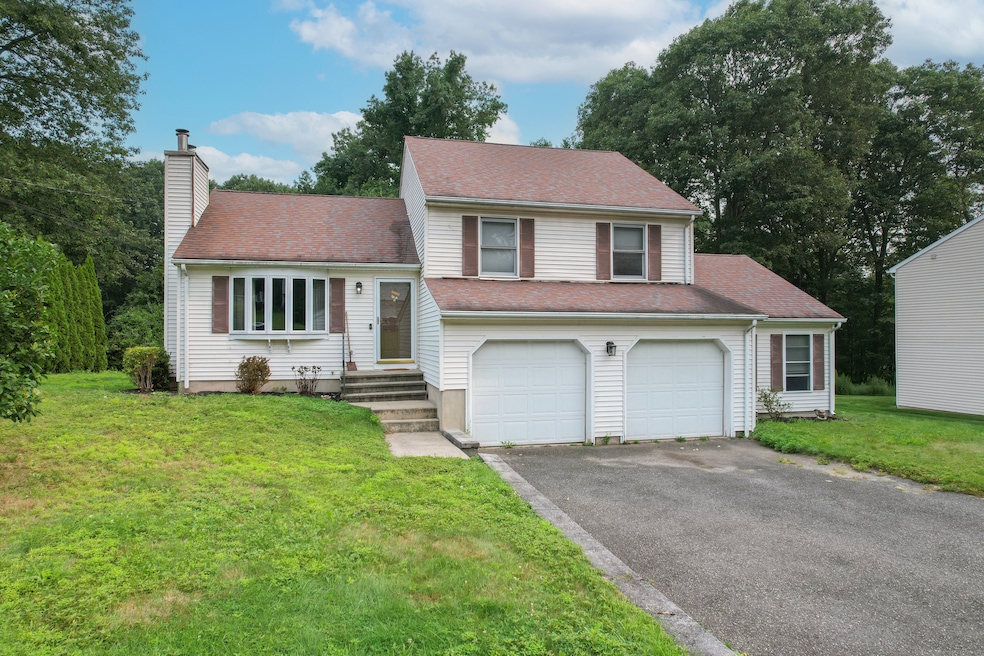
33 Mallory Rd Watertown, CT 06795
Estimated payment $3,080/month
Highlights
- Attic
- Central Air
- Hot Water Heating System
- 1 Fireplace
- Hot Water Circulator
About This Home
Welcome to this well maintained four-bedroom split-level home located on a quiet cul-de-sac in one of Watertown's most desirable neighborhoods. Step inside to a spacious living room featuring hardwood floors, high ceilings and a cozy wood-burning fireplace. The kitchen offers ample space and includes newer Andersen sliding doors that open to a large back deck-perfect for outdoor dining-overlooking your private backyard and inground pool with a newer liner. Upstairs, you'll find three generously sized bedrooms and a full bath. The lower level provides even more living space, ideal for a family room, playroom, or recreation area, along with a fourth bedroom and an additional full bathroom. Sliding doors on the lower level offer convenient walk-out access to the backyard and pool area. Additional updates include a newer pool liner & new carpets throughout. A fantastic home for both relaxing and entertaining! MOVE QUICK!
Home Details
Home Type
- Single Family
Est. Annual Taxes
- $8,239
Year Built
- Built in 1995
Lot Details
- 0.25 Acre Lot
- Property is zoned R10
Parking
- 2 Car Garage
Home Design
- Split Level Home
- Concrete Foundation
- Frame Construction
- Asphalt Shingled Roof
- Vinyl Siding
Interior Spaces
- 1,890 Sq Ft Home
- 1 Fireplace
- Unfinished Basement
- Basement Fills Entire Space Under The House
- Pull Down Stairs to Attic
Kitchen
- Oven or Range
- Dishwasher
Bedrooms and Bathrooms
- 4 Bedrooms
- 2 Full Bathrooms
Utilities
- Central Air
- Hot Water Heating System
- Heating System Uses Oil
- Hot Water Circulator
- Fuel Tank Located in Garage
Listing and Financial Details
- Assessor Parcel Number 911679
Map
Home Values in the Area
Average Home Value in this Area
Tax History
| Year | Tax Paid | Tax Assessment Tax Assessment Total Assessment is a certain percentage of the fair market value that is determined by local assessors to be the total taxable value of land and additions on the property. | Land | Improvement |
|---|---|---|---|---|
| 2025 | $8,239 | $274,260 | $51,310 | $222,950 |
| 2024 | $7,781 | $274,260 | $51,310 | $222,950 |
| 2023 | $6,602 | $179,100 | $49,900 | $129,200 |
| 2022 | $6,258 | $179,100 | $49,900 | $129,200 |
| 2021 | $6,190 | $179,100 | $49,900 | $129,200 |
| 2020 | $5,944 | $179,100 | $49,900 | $129,200 |
| 2019 | $5,944 | $179,100 | $49,900 | $129,200 |
| 2018 | $5,791 | $172,400 | $54,700 | $117,700 |
| 2017 | $5,496 | $172,400 | $54,700 | $117,700 |
| 2016 | $5,325 | $172,400 | $54,700 | $117,700 |
| 2015 | $5,189 | $172,400 | $54,700 | $117,700 |
| 2014 | $5,020 | $172,400 | $54,700 | $117,700 |
Property History
| Date | Event | Price | Change | Sq Ft Price |
|---|---|---|---|---|
| 08/14/2025 08/14/25 | Price Changed | $440,000 | -6.4% | $233 / Sq Ft |
| 08/07/2025 08/07/25 | For Sale | $470,000 | -- | $249 / Sq Ft |
Mortgage History
| Date | Status | Loan Amount | Loan Type |
|---|---|---|---|
| Closed | $206,000 | Stand Alone Refi Refinance Of Original Loan |
Similar Homes in the area
Source: SmartMLS
MLS Number: 24116796
APN: WATE-000112-000043B-000039
- 104 Edge Rd
- 150 High St
- 741 Echo Lake Rd
- 106 Augusta St
- 464 French St
- 148 Westbury Park Rd Unit C
- 201 Mount Fair Dr
- 59 Charles St
- 99 French St
- 669 Buckingham St
- 0 Slade St
- 699 Main St
- 0 French St Unit 170375652
- 429 Main St
- 102 Winslow Dr
- 101 Cutler St
- 91 Cutler St
- 23 Prospect Ave
- 319 Thomaston Rd Unit 91
- 319 Thomaston Rd Unit 78
- 21 Crestwood Ave
- 6 Stephanie Ln
- 701 Main St Unit 1-1
- 135 Ball Farm Rd Unit 3
- 290 Buckingham St
- 34 Hamilton Ave
- 32 Fairview St
- 17 Eastern Ave
- 81 Angel Dr Unit B
- 35 Armand Dr Unit 1
- 158 Martone St Unit 2
- 1402 Waterbury Rd
- 40 Whitewood Rd Unit 32
- 1744 Thomaston Ave Unit 7
- 181 Monmouth Ave
- 303 Bunker Hill Ave
- 84 Yale St
- 93 Wayland Ave
- 158 Boyden St Unit 2
- 57 Faber Ave Unit 2 floor






