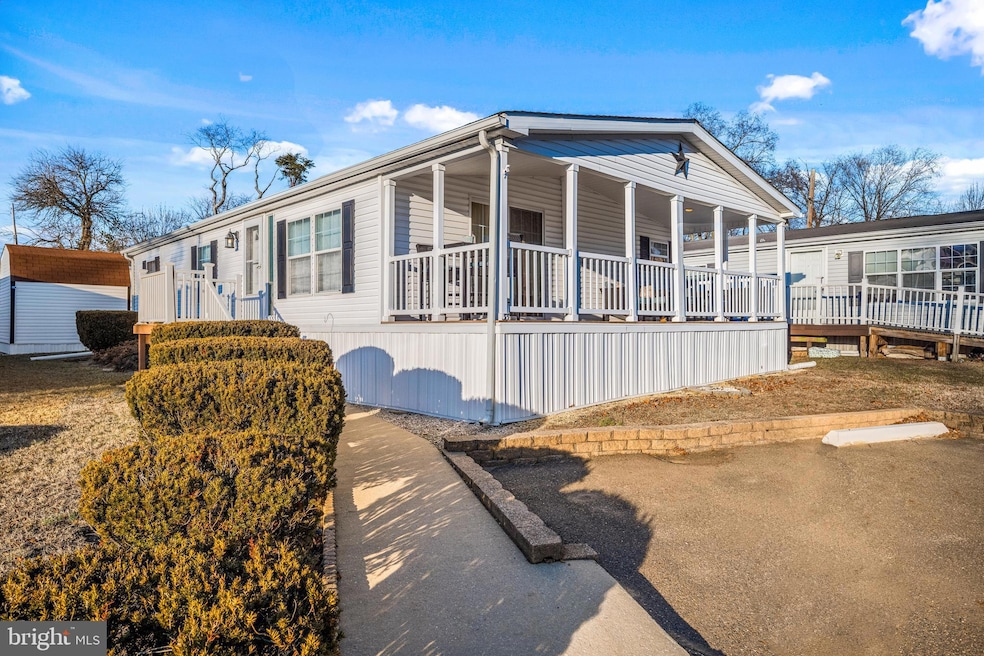
33 Marathon Dr Mantua Township, NJ 08051
Mantua Township NeighborhoodHighlights
- Deck
- Rambler Architecture
- No HOA
- Centre City School Rated A-
- Cathedral Ceiling
- Porch
About This Home
As of April 2025Introducing a beautifully designed manufactured home in the desirable Marathon Estates community! This 2-bedroom, 2-full-bath residence boasts an open floor plan featuring a living room, dining area, a fully equipped kitchen with appliances and a bonus room that can be used as am office or easily converted into a third bedroom. Additional amenities include a utility room, central air conditioning, neutral carpeting, and a covered porch for outdoor enjoyment. The property is meticulously maintained, situated on a level lot, with additional parking and is not age-restricted, offering accessibility to a wide range of buyers.Community Highlights:• Marathon Estates: Known for its well-kept surroundings and friendly atmosphere, providing a welcoming environment for all residents.• School District: Served by the Mantua Township School District for grades PreK-6 and the Clearview Regional High School District for grades 7-12, both recognized for their commitment to educational excellence. • Location: Conveniently located near shopping centers, entertainment venues, and approximately one hour from shore points, offering a blend of suburban tranquility and easy access to recreational activities. Don’t miss this opportunity to own a brand new home in a sought-after community with excellent schools and amenities. Schedule your showing today!Note: Buyer must call park manager for land lease application for approval. Land lease is $825/Month
Last Agent to Sell the Property
Keller Williams Realty - Washington Township License #2184535 Listed on: 03/10/2025

Property Details
Home Type
- Manufactured Home
Year Built
- Built in 2001
Lot Details
- 2,500 Sq Ft Lot
- Ground Rent
Home Design
- Rambler Architecture
- Vinyl Siding
- Piling Construction
Interior Spaces
- 1,300 Sq Ft Home
- Property has 1 Level
- Cathedral Ceiling
- Ceiling Fan
- Living Room
- Dining Room
- Laundry on main level
Kitchen
- Butlers Pantry
- Cooktop
Flooring
- Wall to Wall Carpet
- Vinyl
Bedrooms and Bathrooms
- 2 Main Level Bedrooms
- En-Suite Primary Bedroom
- 2 Full Bathrooms
- Walk-in Shower
Parking
- 4 Parking Spaces
- 4 Driveway Spaces
Outdoor Features
- Deck
- Porch
Schools
- Clearview Regional Middle School
- Clearview Regional High School
Utilities
- Central Air
- Back Up Gas Heat Pump System
- Natural Gas Water Heater
Community Details
- No Home Owners Association
- Marathon Estates Subdivision
- Property Manager
Similar Homes in the area
Home Values in the Area
Average Home Value in this Area
Property History
| Date | Event | Price | Change | Sq Ft Price |
|---|---|---|---|---|
| 04/17/2025 04/17/25 | Sold | $139,000 | 0.0% | $107 / Sq Ft |
| 04/01/2025 04/01/25 | Pending | -- | -- | -- |
| 03/25/2025 03/25/25 | Price Changed | $139,000 | -7.3% | $107 / Sq Ft |
| 03/10/2025 03/10/25 | For Sale | $150,000 | -- | $115 / Sq Ft |
Tax History Compared to Growth
Agents Affiliated with this Home
-

Seller's Agent in 2025
Arthur Carr
Keller Williams Realty - Washington Township
(609) 254-4710
10 in this area
129 Total Sales
-

Buyer's Agent in 2025
Gina Wilson
Keller Williams Realty - Marlton
(407) 879-2638
1 in this area
25 Total Sales
Map
Source: Bright MLS
MLS Number: NJGL2053870
- 131 Firth Dr
- 267 Tony Cir
- 106 Firth Dr
- 261 Tony Cir
- 101 Firth Dr
- 310 Pellinore Ct
- 118 Pendragon Way Unit 118
- 1415 Tristram Cir Unit 1415
- 1276 Tristram Cir Unit 1276
- 68 Bobolink Ave
- 1295 Tristram Cir Unit 1295
- 1294 Tristram Cir Unit 1294
- 465 Berkley Rd
- 150 Whippoorwill Way
- 204 W Landing Rd
- 1230 Tristram Cir Unit 1230
- 1184 Tristram Cir Unit 4
- 1145 Tristram Cir
- 18 Arena St
- 1137 Tristram Cir Unit 1137






