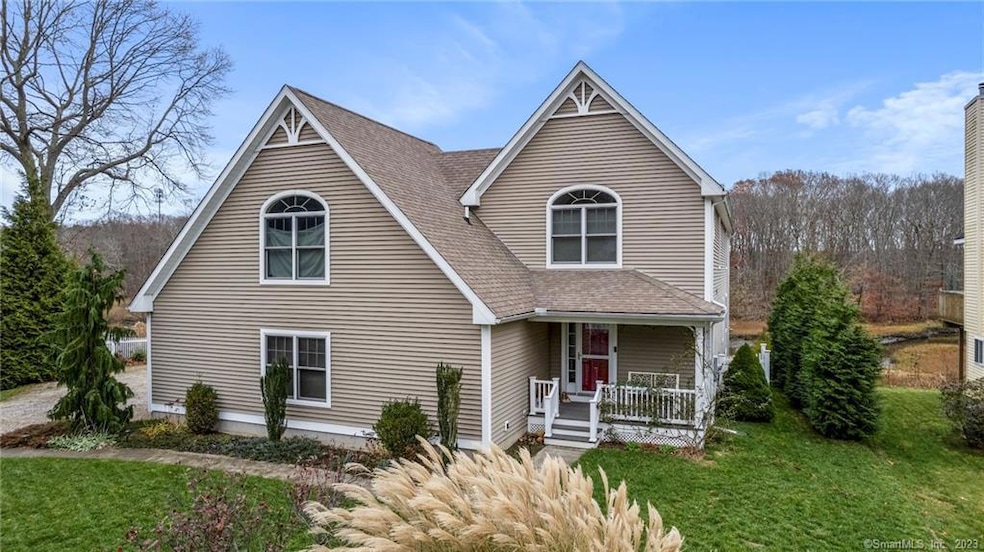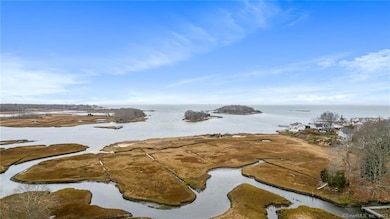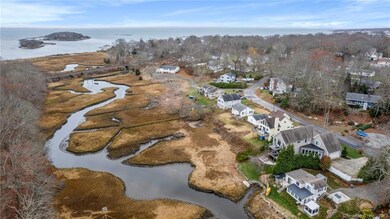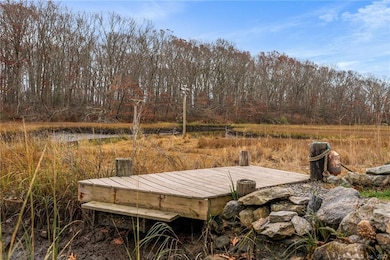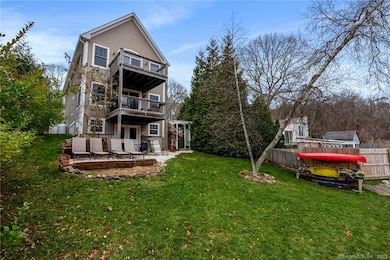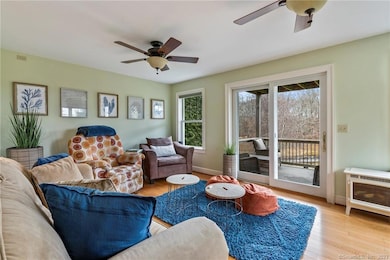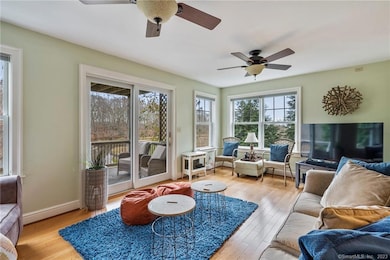33 Marshfield Rd Niantic, CT 06357
Highlights
- Waterfront
- Colonial Architecture
- Thermal Windows
- East Lyme Middle School Rated A-
- Deck
- Cul-De-Sac
About This Home
Forget your worries in this spacious and serene space. Give you and yours the chance to detach, unwind, relax and Just Be. At Osprey Cove you can enjoy kayaking through the marsh, sunning at the private beach (3/4 miles away), or hiking/biking through the pinewood forest. If peace, quiet, sun, and water are on your list for a getaway no need to look any further. Plenty of comfy spaces inside and out to lounge and look at the water. Located at the end of a cul-de-sac right next to walking trails. You will be experiencing an entire home with multiple levels, all finished and customized for a zen retreat. We have one bedroom on the main level with access to a full bath for those who want to avoid most stairs. We have a walk-out basement level with full windows, a mini fridge, a microwave, and a full bathroom on that level for easy access from the backyard adventures of sunbathing, kayaking, birdwatching, and more. We have plenty of spots to gather and eat outside or inside including a 3 seasonal sunroom. Available 12/1/2025 until 5/1/26
Listing Agent
William Raveis Real Estate Brokerage Phone: (860) 713-9000 License #RES.0789644 Listed on: 11/03/2025

Home Details
Home Type
- Single Family
Year Built
- Built in 2009
Lot Details
- 10,019 Sq Ft Lot
- Waterfront
- Cul-De-Sac
Home Design
- Colonial Architecture
- Ridge Vents on the Roof
- Vinyl Siding
Interior Spaces
- Thermal Windows
Kitchen
- Gas Range
- Microwave
- Dishwasher
Bedrooms and Bathrooms
- 3 Bedrooms
Laundry
- Laundry on upper level
- Dryer
- Washer
Finished Basement
- Heated Basement
- Walk-Out Basement
- Basement Fills Entire Space Under The House
- Interior Basement Entry
Parking
- 2 Car Garage
- Parking Deck
- Automatic Garage Door Opener
- Private Driveway
Outdoor Features
- Deck
- Patio
- Rain Gutters
Location
- Flood Zone Lot
Utilities
- Central Air
- Radiant Heating System
- Heating System Uses Oil Above Ground
- Heating System Uses Propane
- Programmable Thermostat
- Tankless Water Heater
- Propane Water Heater
- Cable TV Available
Community Details
- Pets Allowed with Restrictions
Listing and Financial Details
- Assessor Parcel Number 2583157
Map
Property History
| Date | Event | Price | List to Sale | Price per Sq Ft | Prior Sale |
|---|---|---|---|---|---|
| 01/03/2026 01/03/26 | Under Contract | -- | -- | -- | |
| 11/18/2025 11/18/25 | For Rent | $3,600 | 0.0% | -- | |
| 11/10/2025 11/10/25 | Under Contract | -- | -- | -- | |
| 11/03/2025 11/03/25 | For Rent | $3,600 | +2.9% | -- | |
| 11/25/2024 11/25/24 | Rented | $3,500 | 0.0% | -- | |
| 11/19/2024 11/19/24 | Under Contract | -- | -- | -- | |
| 08/27/2024 08/27/24 | For Rent | $3,500 | 0.0% | -- | |
| 02/19/2024 02/19/24 | Rented | $3,500 | 0.0% | -- | |
| 02/16/2024 02/16/24 | Under Contract | -- | -- | -- | |
| 08/23/2023 08/23/23 | For Rent | $3,500 | 0.0% | -- | |
| 06/25/2021 06/25/21 | Sold | $605,000 | +0.9% | $265 / Sq Ft | View Prior Sale |
| 04/30/2021 04/30/21 | Pending | -- | -- | -- | |
| 04/24/2021 04/24/21 | For Sale | $599,900 | -- | $263 / Sq Ft |
Source: SmartMLS
MLS Number: 24137730
APN: ELYM-000704-016001
- 16 Laurelwood Dr
- 15 Griswold Rd
- 223 Giants Neck Rd
- 18 Compass Ct
- 48 Billow Rd
- 127 Black Point Rd Unit 7
- 36 Attawan Rd
- 5 Attawan Ave
- 22 Riverdale Landing
- 68-70 Black Point Rd
- 97 W Main St Unit 24
- 15 Freedom Way Unit 22
- 5 Faulkner Dr
- 47 Village Crossing Unit 47
- 2 Riverdale Landing
- 46 Village Crossing Unit 46
- 48 Village Crossing Unit 48
- 43 Village Crossing Unit 43
- 2 N Cobblers Ct
- 468 Main St Unit 111
