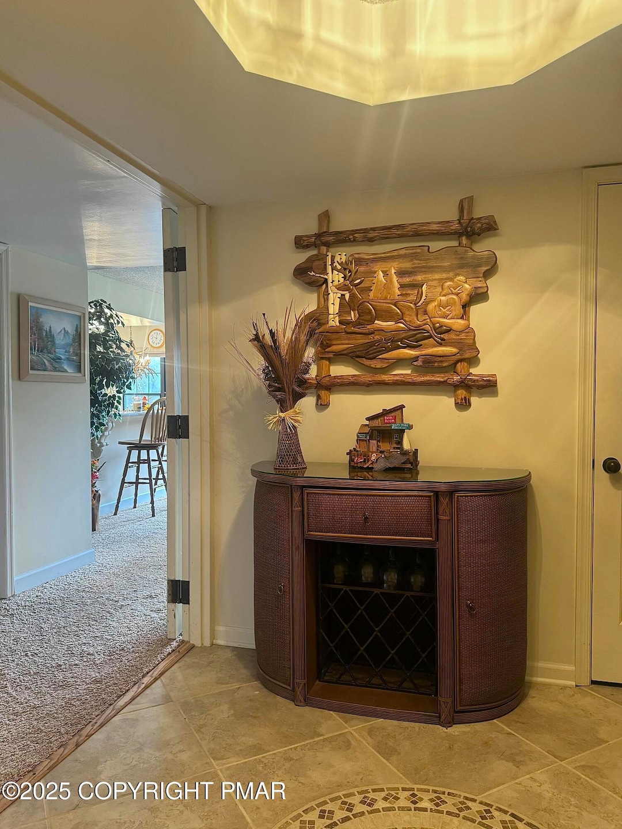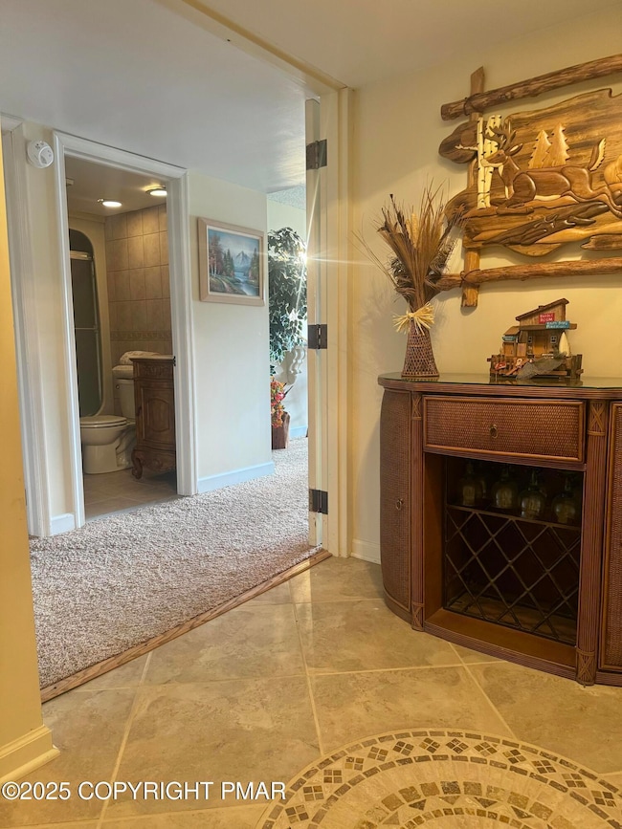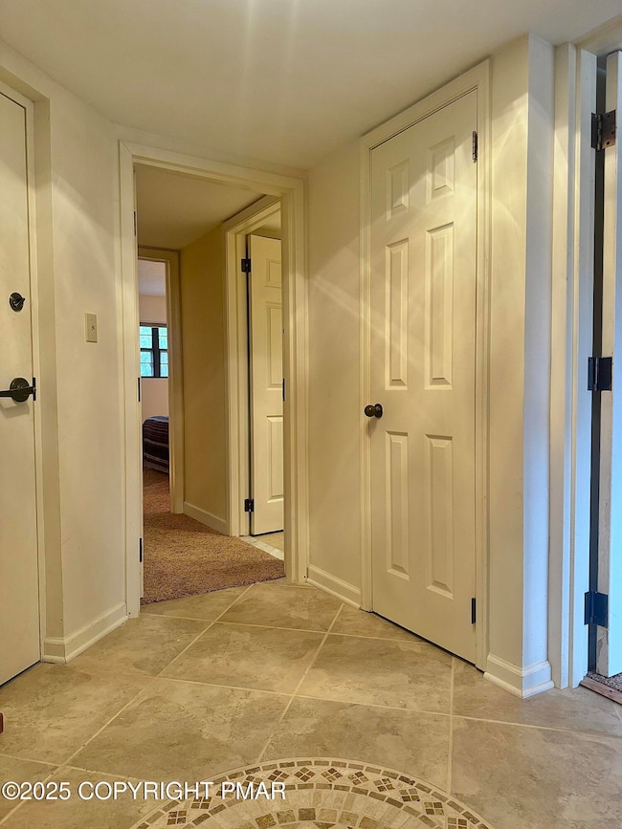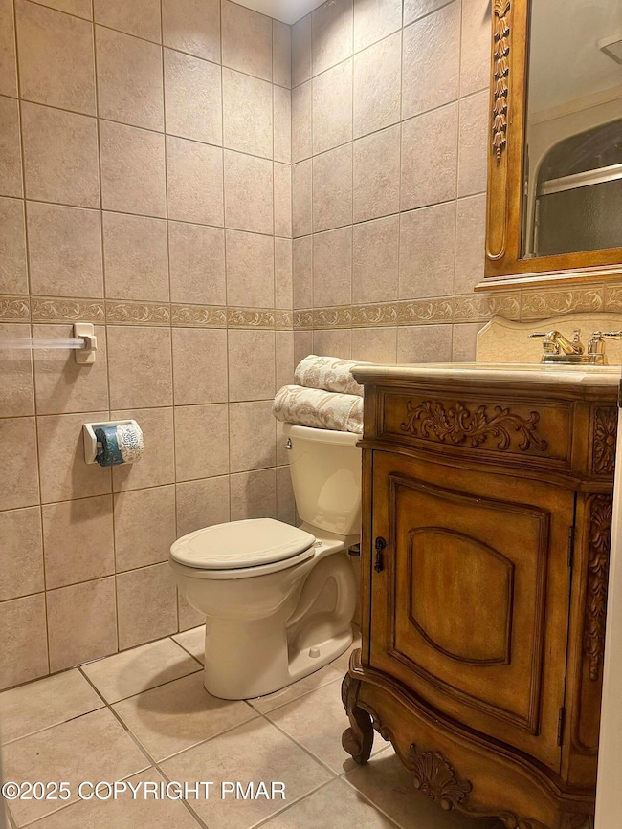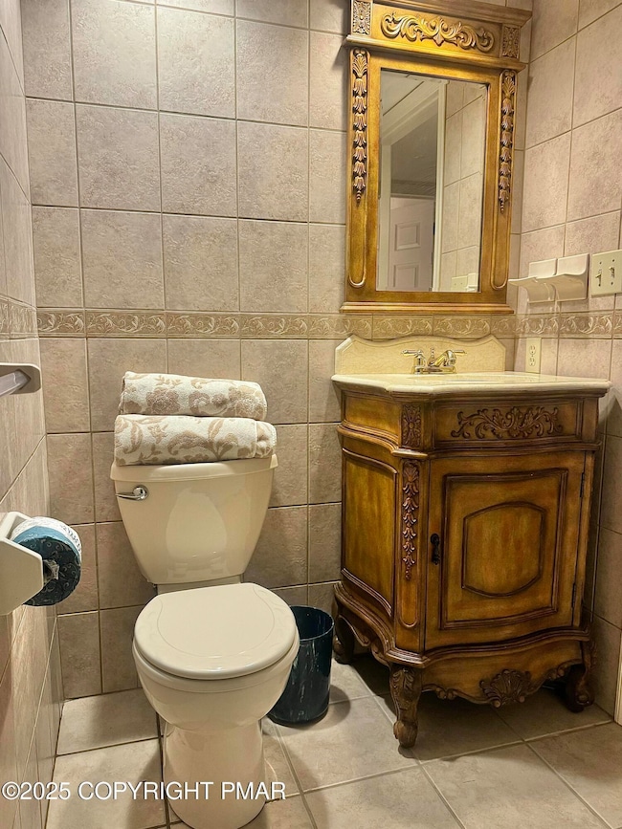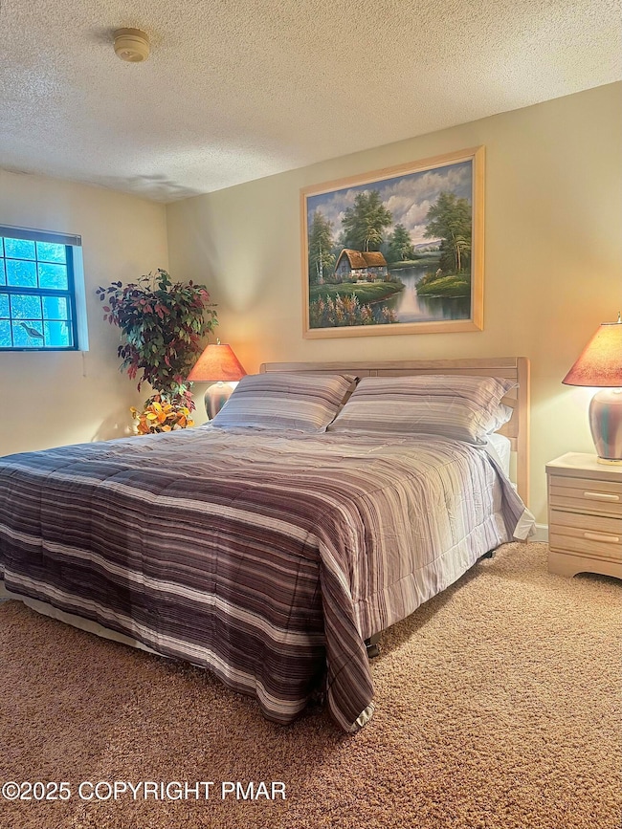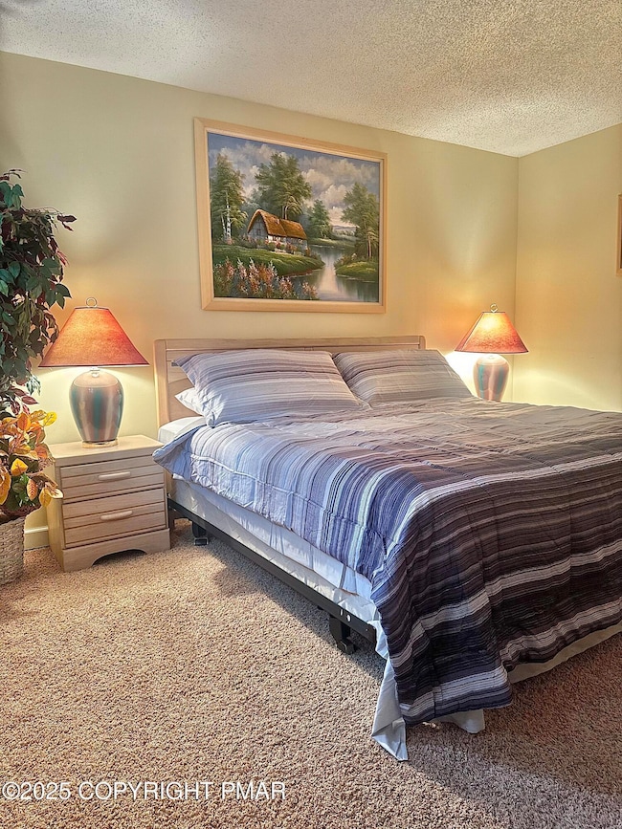33 Midlake Dr Unit 101 Lake Harmony, PA 18624
Highlights
- Ski Accessible
- Docks
- Public Water Access
- Views of Ski Resort
- Boating
- In Ground Pool
About This Home
Live in the heart of Lake Harmony with LAKEFRONT and POOLFRONT views, mountain scenery, lakeside trails, and ski access right outside your patio door! This 2-bedroom, 2-bath offers open living, an eat-in kitchen with bar seating and wine cooler, a cozy wood-burning fireplace, and a low-maintenance lifestyle. Only pay electric (plus optional cable/telephone) while the association covers the rest! Ideally located in Midlake at Big Boulder Lake, just minutes to Routes 115 & I-80.
Listing Agent
CENTURY 21 Select Group - Blakeslee License #RS374043 Listed on: 09/30/2025

Condo Details
Home Type
- Condominium
Year Built
- Built in 1988
Lot Details
- Waterfront
- Private Streets
Property Views
- Ski Resort
- Panoramic
- Woods
- Mountain
- Pool
Home Design
- Contemporary Architecture
Interior Spaces
- 1,096 Sq Ft Home
- 1-Story Property
- Partially Furnished
- Wood Burning Fireplace
- Living Room with Fireplace
- Dining Room
- Storage
Kitchen
- Eat-In Kitchen
- Electric Oven
- Electric Range
- Microwave
- Dishwasher
- Wine Cooler
Flooring
- Carpet
- Tile
Bedrooms and Bathrooms
- 2 Bedrooms
- 2 Full Bathrooms
- Primary bathroom on main floor
Laundry
- Laundry on main level
- Laundry in Kitchen
- Stacked Washer and Dryer
Parking
- Electric Gate
- Paved Parking
- 1 Open Parking Space
- Parking Lot
- Unassigned Parking
Pool
- In Ground Pool
- Fence Around Pool
Outdoor Features
- Public Water Access
- Property is near a marina
- Property is near a beach
- Property is near a lake
- Docks
- Patio
Utilities
- Private Water Source
- Private Sewer
Listing and Financial Details
- Security Deposit $1,650
- Property Available on 9/30/25
- $45 Application Fee
- Assessor Parcel Number 20C-21-E191
Community Details
Overview
- Property has a Home Owners Association
- Application Fee Required
- Association fees include sewer, water, trash, snow removal, security, ground maintenance, maintenance structure, maintenance road
- Mid Lakes Subdivision
- On-Site Maintenance
- Maintained Community
Recreation
- Boating
- RV or Boat Storage in Community
- Community Pool
- Children's Pool
- Fishing
- Trails
- Ski Accessible
- Snow Removal
Pet Policy
- No Pets Allowed
Additional Features
- Picnic Area
- Security
- Gated Community
Map
Source: Pocono Mountains Association of REALTORS®
MLS Number: PM-136124
- 7 Midlake Dr Unit 201A
- 164 Laurelwood Dr
- 78 Laurelwood Dr
- 0 Laurelwood Dr Unit 52
- 52 Laurelwood Dr
- 52 Laurelwoods Dr
- 79 Laurelwood Dr
- 34 Mountainwoods Dr
- 320 Hummingbird Way Unit 302J1
- 320 Hummingbird Way
- 443 Mountainwoods Dr
- 440 Mountainwoods Dr
- 445 Mountainwoods Dr
- 438 Mountainwoods Dr
- 444 Mountainwoods Dr
- 446 Mountainwoods Dr
- 437 Mountainwoods Dr
- 20 Finch Grove
- 37 Summit Wind Dr
- 12 Beachwood Ct
- 177 S Lake Dr
- 421 King Arthur Rd
- 421 King Arthur Rd
- 113 Sir Bradford Rd 15 Rd
- 815 Towamensing Trail
- 6 Junco Ln
- 180 Penn Forest Trail
- 7 Wintergreen Ct
- 194 Chapman Cir Unit ID1250013P
- 164 Buckhill Rd
- 7 Wintergreen Trail
- 101 Mohawk Trail
- 120 Lenape Trail
- 124 Chapman Cir
- 117 Cross St
- 38 Spokane Rd
- 119 Antler Trail
- 56 Winding Way
- 188 Algonquin Trail
- 628 Scenic Dr
