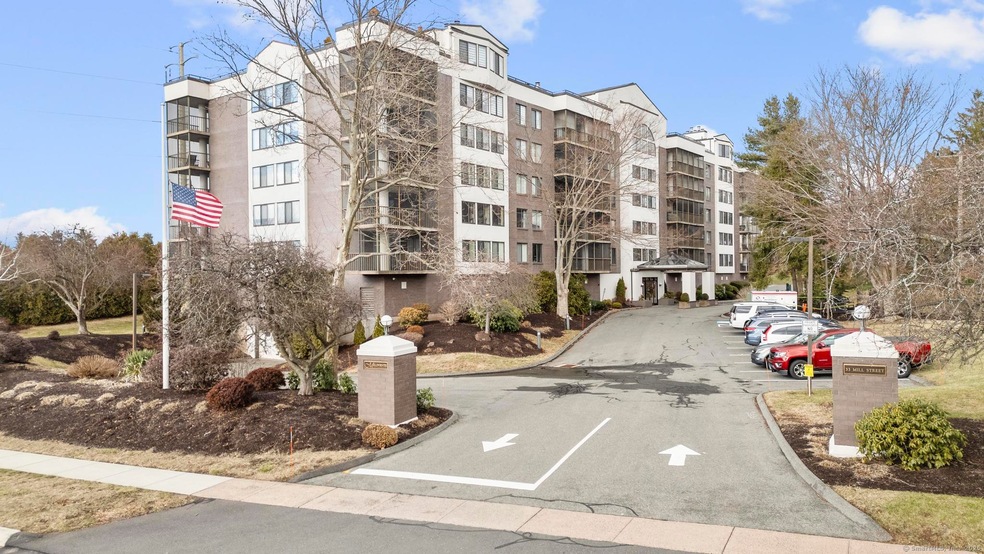
33 Mill St Unit 2H Wethersfield, CT 06109
Highlights
- Open Floorplan
- Ranch Style House
- Screened Porch
- Clubhouse
- 1 Fireplace
- Thermal Windows
About This Home
As of February 2025**Multiple offers received, highest and best due by 8pm, Monday 1/20** Excellent opportunity to purchase an Eastern facing 2 bedroom, 2.5 bathroom ranch style condo in Wethersfield's sought after Millpointe! This unit offers beautiful hardwood flooring throughout with open floor plan and updated kitchen with granite countertops! Primary bedroom suite offers walk-in closet with oversized bathroom with double sinks, stall shower and soaking tub. Screened in balcony can be accessed from living room or secondary bedroom which also has it's own full bathroom. Laundry in unit. 2 Deeded garage parking spots (#59 + #60). HOA fees include heat, hot water, central air conditioning, cold water, snow removal, lawn maintenance, trash removal and management fee. Schedule your viewing today and come see everything this condo has to offer!
Last Agent to Sell the Property
Eagle Eye Realty PLLC License #REB.0793429 Listed on: 01/03/2025

Property Details
Home Type
- Condominium
Est. Annual Taxes
- $6,818
Year Built
- Built in 1990
HOA Fees
- $597 Monthly HOA Fees
Home Design
- Ranch Style House
- Brick Exterior Construction
- Masonry Siding
Interior Spaces
- 1,404 Sq Ft Home
- Open Floorplan
- 1 Fireplace
- Thermal Windows
- Screened Porch
Kitchen
- Oven or Range
- Microwave
- Dishwasher
- Disposal
Bedrooms and Bathrooms
- 2 Bedrooms
Laundry
- Laundry on main level
- Dryer
- Washer
Parking
- 2 Car Garage
- Handicap Parking
- Automatic Garage Door Opener
- Guest Parking
- Visitor Parking
Accessible Home Design
- Multiple Entries or Exits
Schools
- Wethersfield High School
Utilities
- Central Air
- Heating System Uses Natural Gas
- Cable TV Available
Listing and Financial Details
- Assessor Parcel Number 2377096
Community Details
Overview
- Association fees include grounds maintenance, trash pickup, snow removal, heat, air conditioning, hot water, water, sewer, property management
- 40 Units
- High-Rise Condominium
- Property managed by KP Management
Amenities
- Clubhouse
Pet Policy
- Pets Allowed
Ownership History
Purchase Details
Home Financials for this Owner
Home Financials are based on the most recent Mortgage that was taken out on this home.Purchase Details
Similar Homes in the area
Home Values in the Area
Average Home Value in this Area
Purchase History
| Date | Type | Sale Price | Title Company |
|---|---|---|---|
| Executors Deed | $320,000 | None Available | |
| Executors Deed | $320,000 | None Available | |
| Warranty Deed | $215,000 | -- | |
| Warranty Deed | $215,000 | -- |
Mortgage History
| Date | Status | Loan Amount | Loan Type |
|---|---|---|---|
| Previous Owner | $160,000 | Credit Line Revolving |
Property History
| Date | Event | Price | Change | Sq Ft Price |
|---|---|---|---|---|
| 02/28/2025 02/28/25 | Sold | $320,000 | +6.7% | $228 / Sq Ft |
| 01/21/2025 01/21/25 | Pending | -- | -- | -- |
| 01/17/2025 01/17/25 | For Sale | $299,900 | +38.2% | $214 / Sq Ft |
| 07/15/2016 07/15/16 | Sold | $217,000 | -4.6% | $155 / Sq Ft |
| 05/24/2016 05/24/16 | Pending | -- | -- | -- |
| 04/04/2016 04/04/16 | For Sale | $227,500 | -- | $162 / Sq Ft |
Tax History Compared to Growth
Tax History
| Year | Tax Paid | Tax Assessment Tax Assessment Total Assessment is a certain percentage of the fair market value that is determined by local assessors to be the total taxable value of land and additions on the property. | Land | Improvement |
|---|---|---|---|---|
| 2025 | $8,030 | $194,810 | $0 | $194,810 |
| 2024 | $6,818 | $157,740 | $0 | $157,740 |
| 2023 | $6,590 | $157,740 | $0 | $157,740 |
| 2022 | $6,480 | $157,740 | $0 | $157,740 |
| 2021 | $6,415 | $157,740 | $0 | $157,740 |
| 2020 | $6,418 | $157,740 | $0 | $157,740 |
| 2019 | $6,426 | $157,740 | $0 | $157,740 |
| 2018 | $5,501 | $134,900 | $0 | $134,900 |
| 2017 | $5,365 | $134,900 | $0 | $134,900 |
| 2016 | $5,199 | $134,900 | $0 | $134,900 |
| 2015 | $5,152 | $134,900 | $0 | $134,900 |
| 2014 | $4,956 | $134,900 | $0 | $134,900 |
Agents Affiliated with this Home
-

Seller's Agent in 2025
Matthew Guida
Eagle Eye Realty PLLC
(860) 888-2732
11 in this area
101 Total Sales
-
K
Buyer's Agent in 2025
Kris Robinson
Eagle Eye Realty PLLC
(860) 810-2567
8 in this area
97 Total Sales
-
P
Seller's Agent in 2016
Paul Jacques
Jacques Realty
(860) 324-7285
30 Total Sales
Map
Source: SmartMLS
MLS Number: 24066255
APN: WETH-000239-000009-000002H
- 455 Middletown Ave
- 14 Hewitt St
- 226 Middletown Ave Unit 228
- 189 Spring St
- 134 Valley Crest Dr
- 21 Sharon Ln Unit 21
- 114 Boulter Rd
- 819 Wolcott Hill Rd
- 64 Old Pewter Ln
- 11 Middletown Ave
- 211 Prospect St
- 85 Boulter Rd
- 42 Wheeler Rd
- 107 Longvue Dr
- 15 Merriman Rd
- 80 Longvue Dr
- 37 Dale Rd
- 287 Prospect St
- 141 Spring St Unit 141
- 140 Linden St
