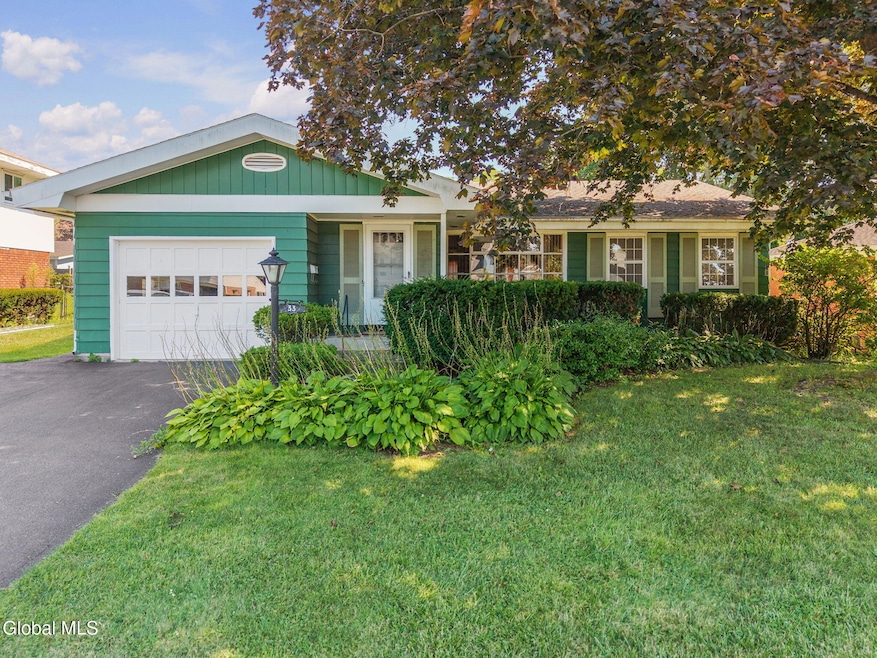
33 Milner Ave Albany, NY 12203
Buckingham Lake-Crestwood NeighborhoodEstimated payment $2,743/month
Highlights
- Very Popular Property
- Ranch Style House
- No HOA
- Deck
- Great Room
- Covered Patio or Porch
About This Home
Open House this Sunday, August 31st, from 11:30am-1pm. Built in 1960, this Buckingham Lake home reflects the strength and character of mid-century construction. With New York shifting away from natural gas in 2026, this is a chance to update a property already proven to stand the test of time. Offering over 2,000 sq ft of first-floor living, it features hardwood floors throughout the oversized living room, bonus den/family room, and both bedrooms including a true master suite. Natural light pours in through custom shutters, complementing 2.5 baths and a thoughtfully designed kitchen. Whether planning a renovation or leaning into timeless mid-century modern style, this home is a proven choice. Additional features include a full, dry basement, one car attached garage, forced-air natural gas heat, and central air. Easy to show, inquire today!
Open House Schedule
-
Sunday, August 31, 202511:30 am to 1:00 pm8/31/2025 11:30:00 AM +00:008/31/2025 1:00:00 PM +00:00Add to Calendar
Home Details
Home Type
- Single Family
Est. Annual Taxes
- $11,046
Year Built
- Built in 1960
Lot Details
- 9,148 Sq Ft Lot
- Level Lot
- Cleared Lot
Parking
- 1 Car Attached Garage
- Driveway
- Off-Street Parking
Home Design
- Ranch Style House
- Aluminum Siding
Interior Spaces
- 2,050 Sq Ft Home
- Sliding Doors
- Great Room
- Living Room
- Dining Room
- Unfinished Basement
- Basement Fills Entire Space Under The House
Kitchen
- Eat-In Kitchen
- Oven
- Cooktop
- Dishwasher
Flooring
- Carpet
- Ceramic Tile
- Vinyl
Bedrooms and Bathrooms
- 2 Bedrooms
- Bathroom on Main Level
Laundry
- Laundry on main level
- Dryer
- Washer
Outdoor Features
- Deck
- Covered Patio or Porch
Schools
- Eagle Point Elementary School
- Albany High School
Utilities
- Forced Air Heating and Cooling System
- Heating System Uses Natural Gas
Community Details
- No Home Owners Association
- Laundry Facilities
Listing and Financial Details
- Legal Lot and Block 28 / 3
- Assessor Parcel Number 010100 64.48-3-28 01
Map
Home Values in the Area
Average Home Value in this Area
Tax History
| Year | Tax Paid | Tax Assessment Tax Assessment Total Assessment is a certain percentage of the fair market value that is determined by local assessors to be the total taxable value of land and additions on the property. | Land | Improvement |
|---|---|---|---|---|
| 2024 | $4,269 | $426,000 | $85,200 | $340,800 |
| 2023 | $5,961 | $220,000 | $44,000 | $176,000 |
| 2022 | $5,527 | $220,000 | $44,000 | $176,000 |
| 2021 | $5,472 | $220,000 | $44,000 | $176,000 |
| 2020 | $5,832 | $220,000 | $44,000 | $176,000 |
| 2019 | $6,902 | $220,000 | $44,000 | $176,000 |
| 2018 | $5,967 | $220,000 | $44,000 | $176,000 |
| 2017 | $5,817 | $220,000 | $44,000 | $176,000 |
| 2016 | $5,775 | $220,000 | $44,000 | $176,000 |
| 2015 | -- | $225,000 | $56,900 | $168,100 |
| 2014 | -- | $225,000 | $56,900 | $168,100 |
Property History
| Date | Event | Price | Change | Sq Ft Price |
|---|---|---|---|---|
| 08/28/2025 08/28/25 | For Sale | $335,000 | -- | $163 / Sq Ft |
Purchase History
| Date | Type | Sale Price | Title Company |
|---|---|---|---|
| Warranty Deed | -- | None Available | |
| Deed | $225,000 | John M Devine | |
| Warranty Deed | -- | -- |
Similar Homes in Albany, NY
Source: Global MLS
MLS Number: 202524732
APN: 010100-064-048-0003-028-000-0000
- 23 Colonial Ave
- 48 Ormond St
- 716 Western Ave
- 125 Lenox Ave
- 32 Eileen St
- 22 Daytona Ave
- 77 Daytona Ave
- 19 Belvidere Ave
- 74 Kakely St
- 92 Daytona Ave
- 44 Orlando Ave
- 60 Clermont St
- 63 Clermont St
- 45 Fairlawn Ave
- 91 Pinehurst Ave
- 55 Hawthorne Ave
- 102 Fairlawn Ave
- 100 Terrace Ave
- 103 Pinehurst Ave
- 118 Orlando Ave
- 718 Western Ave Unit A
- 9 Circle Ln
- 10 Brevator St
- 25 Orlando Ave
- 92 Daytona Ave
- 634 Western Ave Unit 2nd Floor - Apt 1
- 77 Brevator St Unit 2
- 77 S Pine Ave Unit 2
- 1064 Washington Ave Unit 2
- 241 S Allen St
- 893 Park Ave
- 893 Park Ave
- 766 New Scotland Ave
- 1057 Washington Ave Unit First Floor
- 888 Lancaster St Unit Lower level
- 55 N Pine Ave Unit 1r
- 49 Onderdonk Ave
- 27 Beach Ave
- 705 Hudson Ave
- 563 New Scotland Ave






