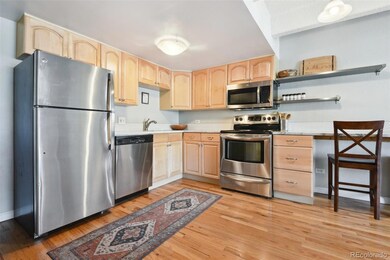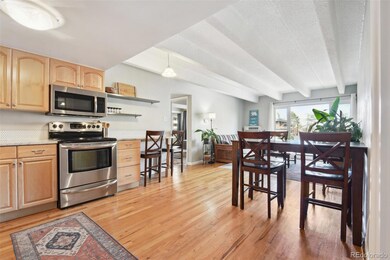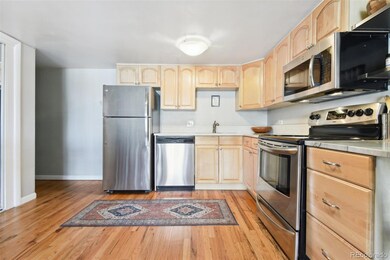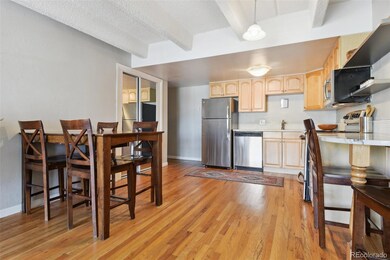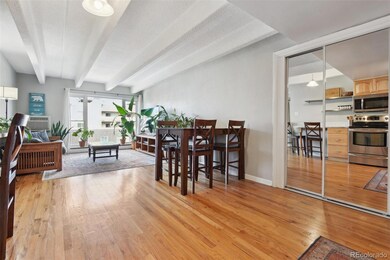33 N Corona St Unit 404 Denver, CO 80218
Speer NeighborhoodEstimated payment $2,341/month
Highlights
- Outdoor Pool
- No Units Above
- Wood Flooring
- Steele Elementary School Rated A-
- Mountain View
- 3-minute walk to Hungarian Freedom Park
About This Home
This fantastic top-floor condo in the heart of Denver is move-in ready with two bedrooms, one bathroom, and a bright, open layout. Wood floors flow through the living room and kitchen, and oversized windows fill the space with natural light. The updated kitchen features quartzite countertops with a breakfast bar, a stylish tile backsplash, sleek open shelving, and stainless steel appliances. There’s also space for a dining table. The remodeled bathroom boasts a modern barn door, pedestal sink, and updated tile. Plus, enjoy the convenience of an in-unit washer and dryer. The spacious bedrooms offer large closets, with an additional linen closet for extra storage. Parking is included with an off-street space, and there’s plenty of nearby street parking for guests. Residents also have access to the community pool. Steps from the Cherry Creek bike path, Washington Park, Cherry Creek, and downtown, this home offers great value in a prime location.
Listing Agent
West Rock Realty, LLC Brokerage Email: ANDYHICKSDENVER@GMAIL.COM,303-808-2217 License #100028722 Listed on: 03/17/2025
Property Details
Home Type
- Condominium
Est. Annual Taxes
- $1,521
Year Built
- Built in 1962 | Remodeled
Lot Details
- No Units Above
- Two or More Common Walls
HOA Fees
- $449 Monthly HOA Fees
Home Design
- Entry on the 4th floor
- Brick Exterior Construction
- Membrane Roofing
Interior Spaces
- 722 Sq Ft Home
- 1-Story Property
- Living Room
- Mountain Views
Kitchen
- Range
- Microwave
- Dishwasher
- Quartz Countertops
- Disposal
Flooring
- Wood
- Carpet
- Tile
Bedrooms and Bathrooms
- 2 Main Level Bedrooms
- 1 Bathroom
Laundry
- Laundry in unit
- Dryer
- Washer
Parking
- 1 Parking Space
- Driveway
Pool
- Outdoor Pool
Schools
- Steele Elementary School
- Merrill Middle School
- South High School
Utilities
- Mini Split Air Conditioners
- Baseboard Heating
- Radiant Heating System
- Water Heater
- Cable TV Available
Listing and Financial Details
- Exclusions: Sellers personal property
- Assessor Parcel Number 5114-02-101
Community Details
Overview
- Association fees include heat, ground maintenance, sewer, snow removal, water
- The Cabanas At Washington Park Association, Phone Number (303) 200-0065
- Mid-Rise Condominium
- Speer Subdivision
Amenities
- Coin Laundry
- Elevator
Recreation
- Community Pool
Pet Policy
- Dogs and Cats Allowed
Map
Home Values in the Area
Average Home Value in this Area
Tax History
| Year | Tax Paid | Tax Assessment Tax Assessment Total Assessment is a certain percentage of the fair market value that is determined by local assessors to be the total taxable value of land and additions on the property. | Land | Improvement |
|---|---|---|---|---|
| 2024 | $1,555 | $19,630 | $2,030 | $17,600 |
| 2023 | $1,521 | $19,630 | $2,030 | $17,600 |
| 2022 | $1,622 | $20,400 | $4,070 | $16,330 |
| 2021 | $1,565 | $20,980 | $4,180 | $16,800 |
| 2020 | $1,522 | $20,510 | $3,480 | $17,030 |
| 2019 | $1,479 | $20,510 | $3,480 | $17,030 |
| 2018 | $1,282 | $16,570 | $2,640 | $13,930 |
| 2017 | $1,278 | $16,570 | $2,640 | $13,930 |
| 2016 | $1,253 | $15,360 | $2,324 | $13,036 |
| 2015 | $1,200 | $15,360 | $2,324 | $13,036 |
| 2014 | $963 | $11,590 | $2,754 | $8,836 |
Property History
| Date | Event | Price | List to Sale | Price per Sq Ft |
|---|---|---|---|---|
| 03/17/2025 03/17/25 | For Sale | $335,000 | -- | $464 / Sq Ft |
Purchase History
| Date | Type | Sale Price | Title Company |
|---|---|---|---|
| Special Warranty Deed | $330,000 | Fitco | |
| Trustee Deed | -- | None Listed On Document | |
| Quit Claim Deed | -- | None Listed On Document | |
| Warranty Deed | $275,200 | None Available | |
| Warranty Deed | $163,000 | None Available | |
| Warranty Deed | $156,000 | -- | |
| Warranty Deed | -- | -- | |
| Warranty Deed | $134,900 | -- |
Mortgage History
| Date | Status | Loan Amount | Loan Type |
|---|---|---|---|
| Open | $12,804 | New Conventional | |
| Open | $320,100 | New Conventional | |
| Previous Owner | $206,250 | New Conventional | |
| Previous Owner | $154,850 | New Conventional | |
| Previous Owner | $151,320 | No Value Available | |
| Previous Owner | $34,900 | No Value Available |
Source: REcolorado®
MLS Number: 5955798
APN: 5114-02-101
- 28 N Corona St
- 10 N Ogden St Unit 5
- 45 N Ogden St Unit 201
- 25 N Downing St Unit 1-502
- 36 N Emerson St Unit 203
- 35 S Ogden St
- 155 N Downing St
- 99 S Downing St Unit B2
- 101 S Downing St Unit 8
- 733 E 2nd Ave Unit 307
- 100 S Clarkson St Unit 202
- 100 S Clarkson St Unit 105
- 725 E Bayaud Ave
- 133 S Emerson St
- 17 S Washington St
- 148 S Emerson St Unit 303
- 148 S Emerson St Unit 203
- 165 S Ogden St
- 199 Lafayette St
- 130 N Pearl St Unit 1606
- 45 N Ogden St Unit 302
- 45 N Ogden St Unit 204
- 1101 E Bayaud Ave
- 41 S Ogden St
- 75 N Emerson St Unit 103
- 19 S Emerson St
- 1001 E Bayaud Ave
- 58 S Emerson St
- 99 S Downing St
- 23 N Clarkson St
- 23 N Clarkson St Unit 6
- 98 S Emerson St
- 65 N Clarkson St
- 727 E 1st Ave
- 20-30 S Washington St
- 721 E 2nd Ave
- 93 N Washington St
- 45 S Washington St
- 130 Pearl St
- 30 S Pearl St

