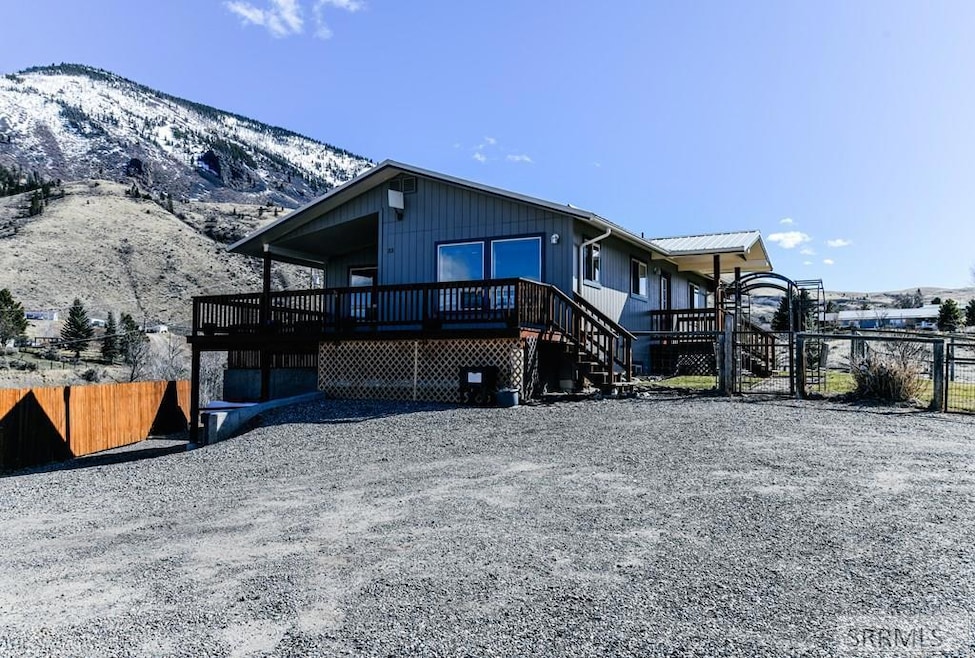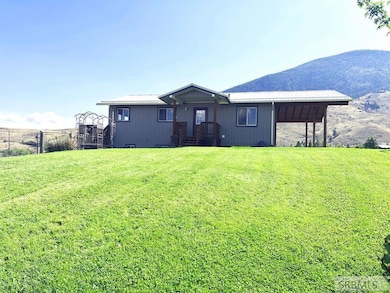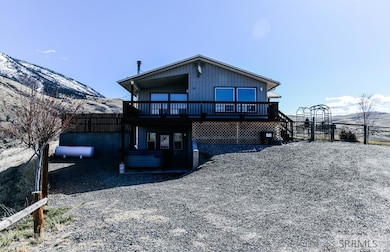33 N Primrose Dr Salmon, ID 83467
Estimated payment $2,313/month
Highlights
- Second Kitchen
- Mountain View
- Vaulted Ceiling
- RV Access or Parking
- Deck
- Wood Flooring
About This Home
Imagine waking up every day to breathtaking 360-degree mountain views, just a short drive from the charming town of Salmon, Idaho. This beautiful 3-bed, 2.5-bath home sits on 1.18 acres, offering plenty of space to relax & enjoy the country lifestyle. The open main floor features a cozy living area & bright kitchen perfect for cooking, entertaining, or unwinding. Step outside onto the deck for BBQs & evenings under the stars. Radiant heat in the kitchen & all bathrooms ensures year-round comfort. The oversized primary suite has a large walk-in closet & French doors that open to a covered patio with newly stamped concrete—great for gatherings or quiet mornings. Down the walk-out basement is a versatile space with its own exterior entrance, kitchenette, 1 bed/1 bath, & ample room for a gym, office, or family room with space for a wood stove. The outdoor wired area is ready for a hot tub. The fully fenced yard has an orchard, raised garden beds, sprinkler system, & a sturdy outbuilding that can be a garage, workshop, or livestock barn with a frost-free hydrant. Built with T1-11 siding & a metal roof, plus a convenient pull-around driveway, plenty of parking for trucks & trailers. Livestock is welcome, & it runs on a community well. This property is a true gem—call today to see it!
Home Details
Home Type
- Single Family
Est. Annual Taxes
- $1,476
Year Built
- Built in 2007
Lot Details
- 1.19 Acre Lot
- Rural Setting
- Property is Fully Fenced
- Sprinkler System
- Many Trees
- Garden
Parking
- 2 Car Detached Garage
- RV Access or Parking
Property Views
- Mountain
- Valley
Home Design
- Slab Foundation
- Frame Construction
- Metal Roof
Interior Spaces
- 2-Story Property
- Vaulted Ceiling
- Ceiling Fan
- Free Standing Fireplace
- Propane Fireplace
- Mud Room
- Storage
Kitchen
- Second Kitchen
- Gas Range
- Microwave
- Dishwasher
Flooring
- Wood
- Laminate
- Tile
Bedrooms and Bathrooms
- 3 Bedrooms
- Primary Bedroom on Main
- Walk-In Closet
Laundry
- Laundry Room
- Laundry on main level
- Dryer
- Washer
Finished Basement
- Walk-Out Basement
- Basement Fills Entire Space Under The House
- Exterior Basement Entry
- Basement Window Egress
Outdoor Features
- Deck
- Covered Patio or Porch
- Outbuilding
Schools
- Pioneer Elementary School
- Salmon 291 Jh Middle School
- Salmon 291Hs High School
Utilities
- No Cooling
- Heating System Uses Propane
- Community Well
- Electric Water Heater
- Private Sewer
Community Details
- No Home Owners Association
- Sunset Heights Subdivision Lemhi
Listing and Financial Details
- Exclusions: Sellers Personal Items, Hot Tub, Large Storage Containers And Shed Seen In Photos On Edge Of Property, And Chopped/Stacked Wood.
Map
Tax History
| Year | Tax Paid | Tax Assessment Tax Assessment Total Assessment is a certain percentage of the fair market value that is determined by local assessors to be the total taxable value of land and additions on the property. | Land | Improvement |
|---|---|---|---|---|
| 2025 | $1,476 | $413,023 | $25,791 | $387,232 |
| 2024 | $1,365 | $413,023 | $25,791 | $387,232 |
| 2023 | $885 | $413,023 | $25,791 | $387,232 |
| 2022 | $1,091 | $413,023 | $25,791 | $387,232 |
| 2021 | $657 | $217,138 | $25,791 | $191,347 |
| 2020 | $555 | $171,660 | $30,291 | $141,369 |
| 2019 | $543 | $171,660 | $30,291 | $141,369 |
| 2018 | $552 | $171,660 | $30,291 | $141,369 |
| 2017 | $568 | $171,660 | $30,291 | $141,369 |
| 2016 | $548 | $154,452 | $30,291 | $124,161 |
| 2013 | $448 | $134,023 | $30,291 | $103,732 |
| 2011 | $448 | $136,509 | $26,743 | $109,766 |
Property History
| Date | Event | Price | List to Sale | Price per Sq Ft | Prior Sale |
|---|---|---|---|---|---|
| 02/10/2026 02/10/26 | Price Changed | $425,000 | 0.0% | $221 / Sq Ft | |
| 02/10/2026 02/10/26 | For Sale | $425,000 | -5.6% | $221 / Sq Ft | |
| 01/07/2026 01/07/26 | Off Market | -- | -- | -- | |
| 04/10/2025 04/10/25 | For Sale | $450,000 | +214.7% | $234 / Sq Ft | |
| 05/01/2014 05/01/14 | Sold | -- | -- | -- | View Prior Sale |
| 04/01/2014 04/01/14 | Pending | -- | -- | -- | |
| 10/18/2013 10/18/13 | For Sale | $143,000 | -- | $74 / Sq Ft |
Purchase History
| Date | Type | Sale Price | Title Company |
|---|---|---|---|
| Warranty Deed | -- | Alliance Title |
Mortgage History
| Date | Status | Loan Amount | Loan Type |
|---|---|---|---|
| Open | $130,000 | New Conventional |
Source: Snake River Regional MLS
MLS Number: 2175567
APN: RP000890030060
- 19 N Primrose Dr
- 36 Blue Camas Rd
- Lot 4 Syringa Rd
- 22 Sunflower Rd
- 28 Fife Ln
- 38 Riverview Rd
- Lot 20 Golden Leaf Ln
- Lot 19 Golden Leaf Ln
- TBD Napias Creek Rd
- 0 Tbd Unit 11632250
- 0 Salmon Hot Springs Rd
- 12 Guth Rd
- TBD S St Charles
- 194 S Saint Charles Rd
- 28 Lost Valley Rd
- 5 Demick Ln
- 5 Dance Ln
- 536 Lemhi Rd
- TBD Easy St
- 2 Chaffin Ln
Ask me questions while you tour the home.







