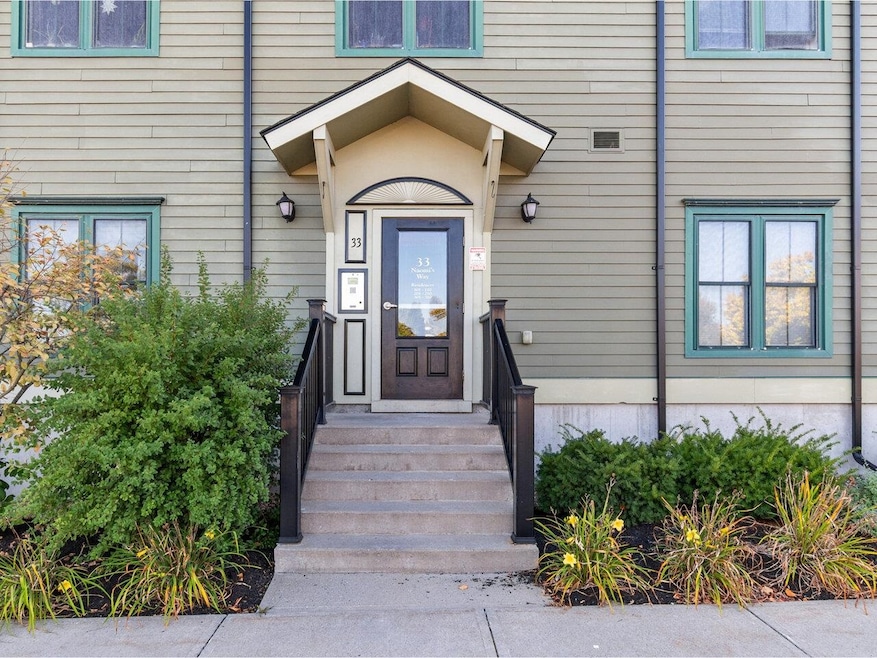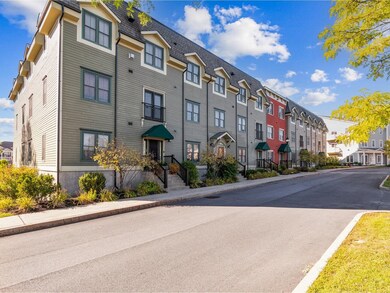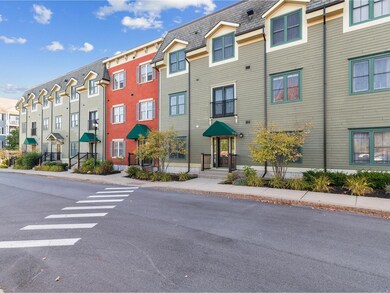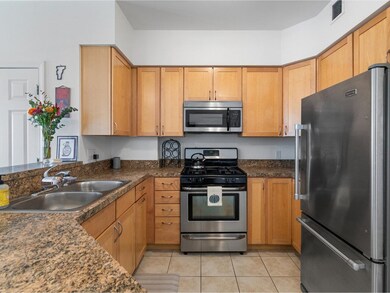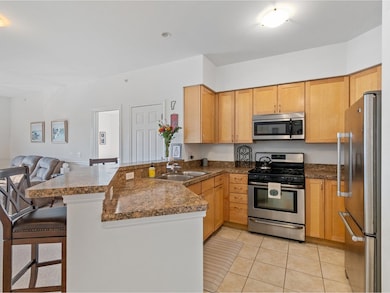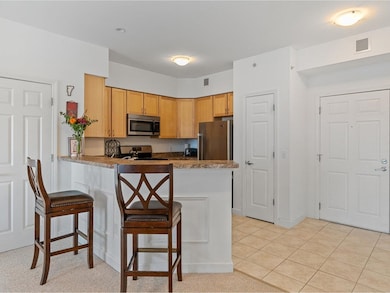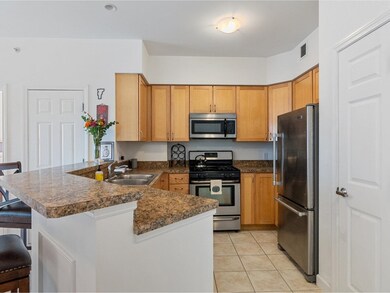33 Naomi's Way Unit 303 Colchester, VT 05446
Estimated payment $2,084/month
Highlights
- Natural Light
- Community Playground
- Landscaped
- Colchester High School Rated 9+
- Tile Flooring
- Central Air
About This Home
You'll love this wonderful, third-floor Colchester condominium that features an abundance of light and incredible views throughout the year. This home includes two spacious bedrooms, two full baths, a bright open living and dining area, and a wonderful kitchen with generous counter space. A washer and dryer in the home, built-in shelving, underground parking with secure storage, and elevator access add everyday convenience. The community enhances your lifestyle with on-site amenities including McGillicuddy’s on the Green, a playground, fenced dog park, fitness center, garden space, salon, and dentist office. Homeowner’s dues cover heat, air conditioning, landscaping, snow removal, trash removal, recycling, water, and sewer, leaving you with nothing left to do but move in and enjoy. Located minutes from I-89, Mallett’s Bay, UVM, and the Medical Center, this home blends comfort and convenience with all that Colchester has to offer. Convenient to everywhere!
Listing Agent
Coldwell Banker Hickok and Boardman Brokerage Phone: 802-863-1500 License #082.0007279 Listed on: 09/18/2025

Property Details
Home Type
- Condominium
Est. Annual Taxes
- $4,129
Year Built
- Built in 2008
Parking
- 1 Car Garage
- Shared Driveway
- On-Street Parking
- Visitor Parking
- Assigned Parking
Home Design
- Concrete Foundation
- Membrane Roofing
Interior Spaces
- 1,089 Sq Ft Home
- Property has 1 Level
- Natural Light
- Window Screens
- Combination Dining and Living Room
Kitchen
- Microwave
- Dishwasher
Flooring
- Carpet
- Tile
Bedrooms and Bathrooms
- 2 Bedrooms
- En-Suite Bathroom
- 2 Full Bathrooms
Laundry
- Dryer
- Washer
Schools
- Assigned Elementary School
- Colchester Middle School
- Colchester High School
Additional Features
- Playground
- Landscaped
- Central Air
Community Details
Recreation
- Community Playground
- Snow Removal
Additional Features
- Severance Corners Condos
- Common Area
Map
Home Values in the Area
Average Home Value in this Area
Property History
| Date | Event | Price | List to Sale | Price per Sq Ft |
|---|---|---|---|---|
| 09/26/2025 09/26/25 | Pending | -- | -- | -- |
| 09/18/2025 09/18/25 | For Sale | $329,500 | -- | $303 / Sq Ft |
Source: PrimeMLS
MLS Number: 5061921
- 1745 Roosevelt Hwy
- 190 Oak Cir Unit 2
- 1749 Blakely Rd
- 63 Partridge Hill Ln Unit 5
- 18 Walters Way
- 214 Kylies Way
- 47 Spear Ln Unit 16
- 29 Spear Ln Unit 19
- 41 Spear Ln Unit 17
- 362 Hidden Oaks Dr
- 35 Spear Ln Unit 18
- 100 Indian Cir Unit 3
- 32 Walters Way
- 126 Jason Dr
- 23 Stone Dr
- 129 Justin Morgan Dr
- 32 Stone Dr
- 44 2nd St
- 49 7th St
- 93 Lexington Rd
