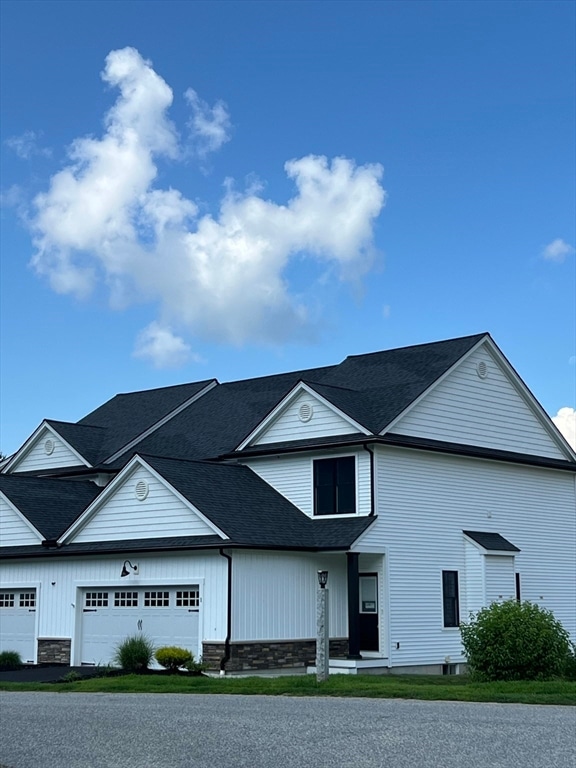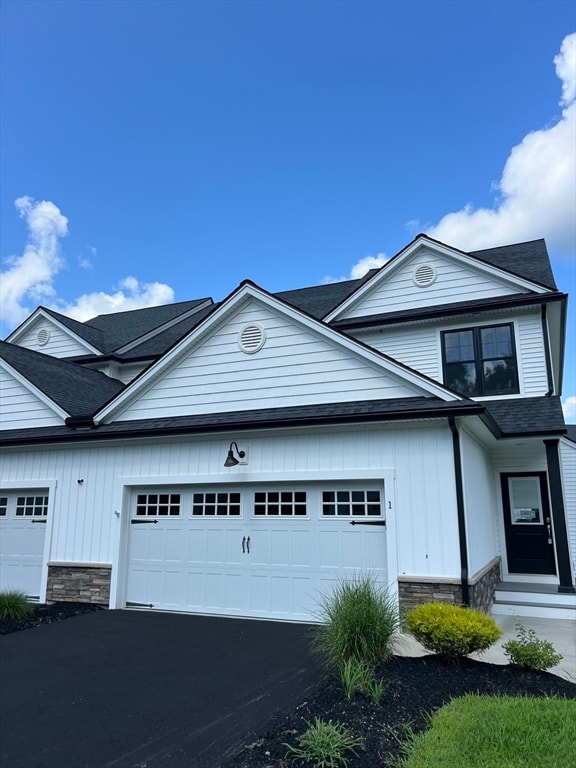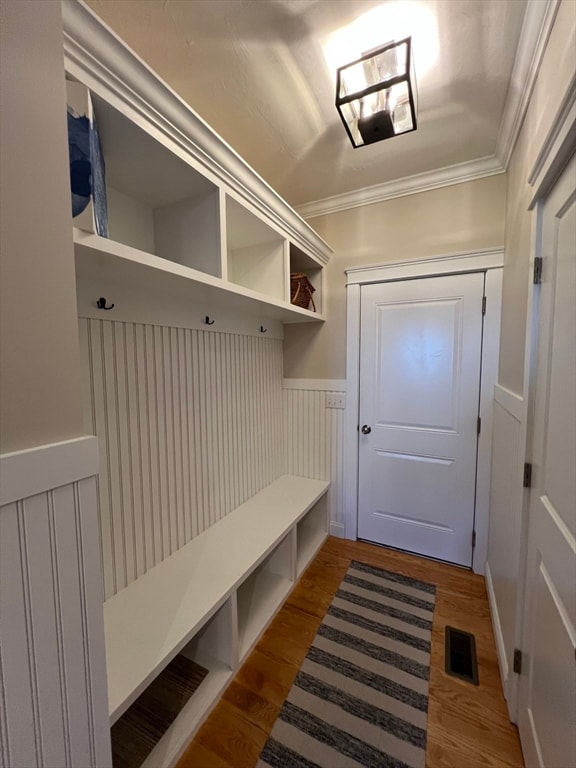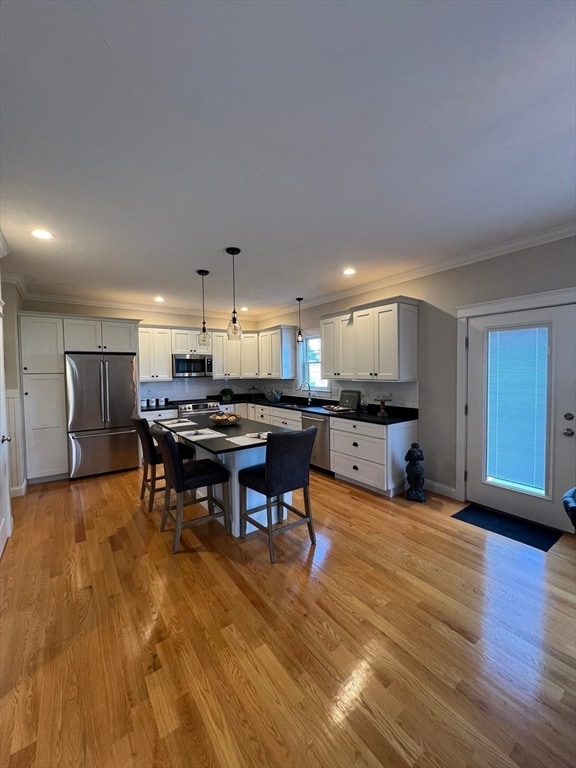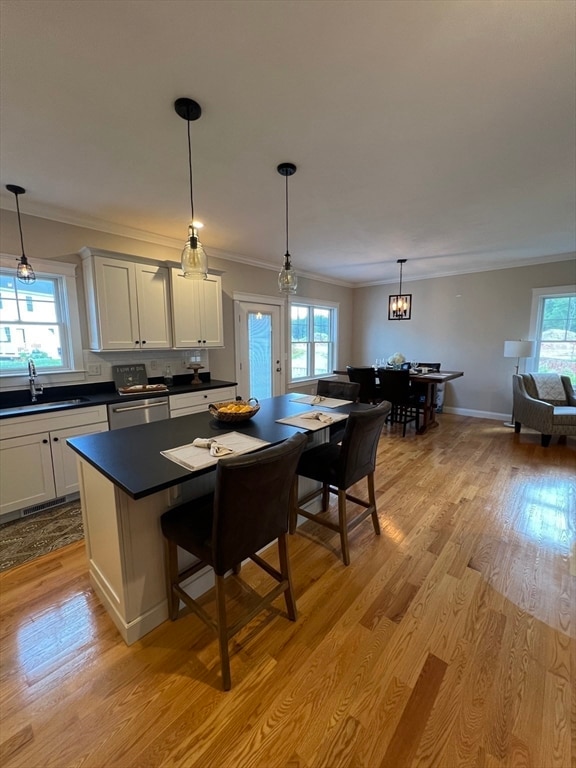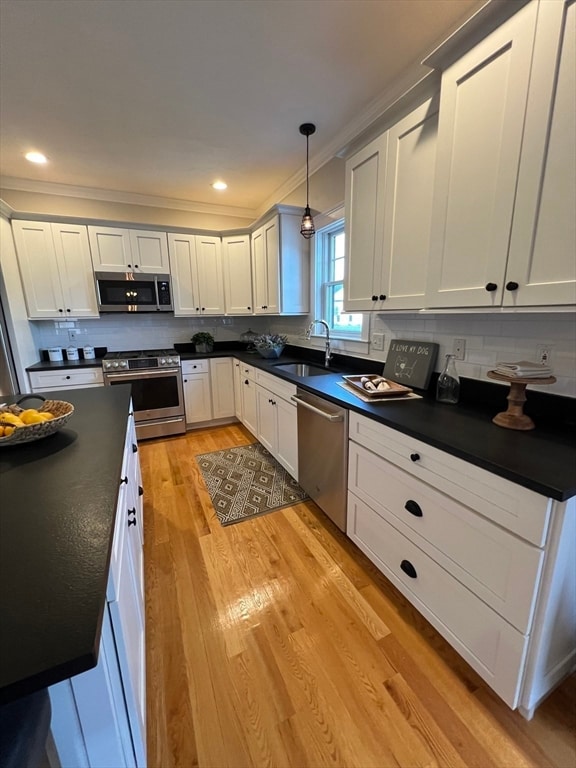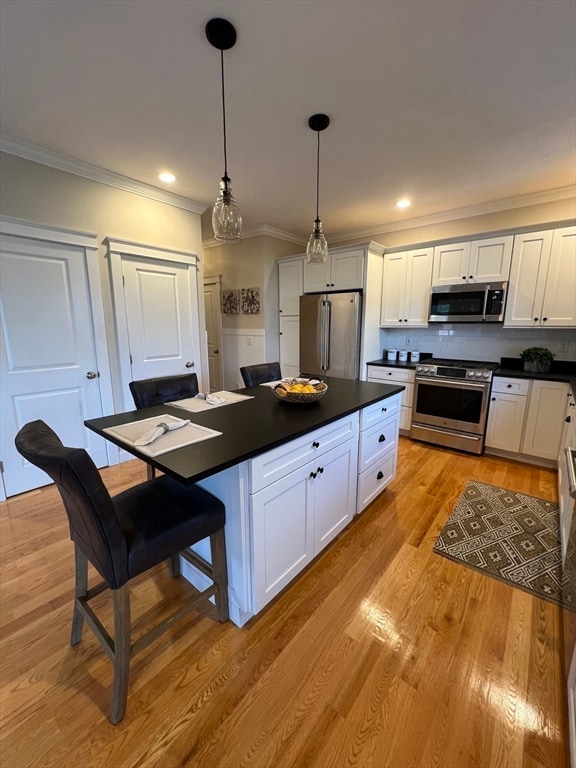33 Nautical Way Unit 107 Douglas, MA 01516
Estimated payment $3,548/month
Highlights
- Golf Course Community
- Medical Services
- Landscaped Professionally
- Community Stables
- Under Construction
- Covered Deck
About This Home
JUST NEWLY AVAILABLE OUR LAST UNIT IN PHASE THREE READY FOR 2 MONTH DELIVERY. BUILDER INCLUDED $10,000 UPGRADES INCENTIVE @ North Village Condominium! 124 Duplex style condos situated spaciously w/separation of units surrounded by conservation land just min. to Rte.146. A short ride to Mass Pike, Providence & Worcester. Beautifully appointed homes by one of the areas premier builders. Interior features to include full unfinished basements, granite in kitchen & baths, Kohler plumbing fixtures, exterior doors with built-in privacy inner pane blinds, crown molding & craftsman trim details. Mudroom entry off garage w/ laundry rm. 9' ceiling heights on first level. Living room with a gas fireplace and open concept floor plan that flows into dining room & kitchen for a great entertaining layout. Second level features Main bedroom with en-suite, laundry room & 2 additional bedrooms. Open weekdays by appointment, weekend open house schedule Saturday 11-2.
Townhouse Details
Home Type
- Townhome
Year Built
- Built in 2025 | Under Construction
Lot Details
- End Unit
- Landscaped Professionally
HOA Fees
- $332 Monthly HOA Fees
Parking
- 2 Car Attached Garage
- Guest Parking
- Open Parking
Home Design
- Half Duplex
- Entry on the 1st floor
- Frame Construction
- Shingle Roof
Interior Spaces
- 1,605 Sq Ft Home
- 2-Story Property
- Cathedral Ceiling
- Insulated Windows
- Window Screens
- Insulated Doors
- Living Room with Fireplace
- Basement
Kitchen
- Range
- Microwave
- Plumbed For Ice Maker
- Dishwasher
- Kitchen Island
- Solid Surface Countertops
Flooring
- Wood
- Wall to Wall Carpet
- Ceramic Tile
Bedrooms and Bathrooms
- 3 Bedrooms
- Primary bedroom located on second floor
- Double Vanity
- Bathtub with Shower
- Separate Shower
Laundry
- Laundry on upper level
- Washer and Electric Dryer Hookup
Outdoor Features
- Covered Deck
- Covered Patio or Porch
- Rain Gutters
Location
- Property is near schools
Schools
- Douglas Elementary And Middle School
- Douglas High School
Utilities
- Forced Air Heating and Cooling System
- 1 Cooling Zone
- 1 Heating Zone
- Heating System Uses Propane
- 100 Amp Service
Listing and Financial Details
- Home warranty included in the sale of the property
- Assessor Parcel Number 5032415
Community Details
Overview
- Association fees include insurance, maintenance structure, road maintenance, ground maintenance, snow removal, trash, reserve funds
- 124 Units
- North Village Condominium Community
- Near Conservation Area
Amenities
- Medical Services
- Common Area
- Shops
Recreation
- Golf Course Community
- Tennis Courts
- Recreation Facilities
- Park
- Community Stables
- Jogging Path
- Bike Trail
Pet Policy
- Call for details about the types of pets allowed
Map
Home Values in the Area
Average Home Value in this Area
Property History
| Date | Event | Price | List to Sale | Price per Sq Ft |
|---|---|---|---|---|
| 11/13/2025 11/13/25 | Pending | -- | -- | -- |
| 09/22/2025 09/22/25 | Price Changed | $509,900 | 0.0% | $318 / Sq Ft |
| 09/22/2025 09/22/25 | For Sale | $509,900 | +2.0% | $318 / Sq Ft |
| 07/23/2025 07/23/25 | Off Market | $499,900 | -- | -- |
| 07/16/2025 07/16/25 | For Sale | $499,900 | -- | $311 / Sq Ft |
Source: MLS Property Information Network (MLS PIN)
MLS Number: 73405276
