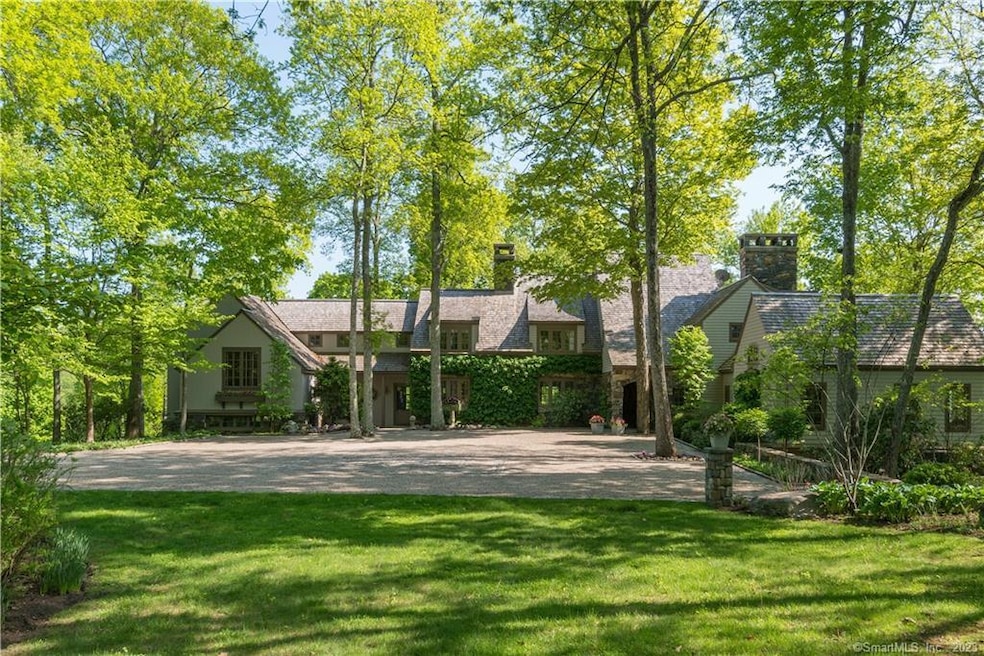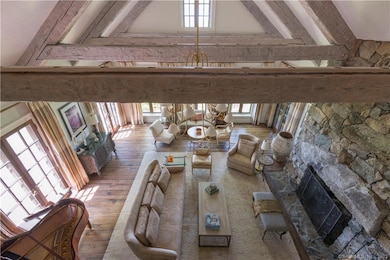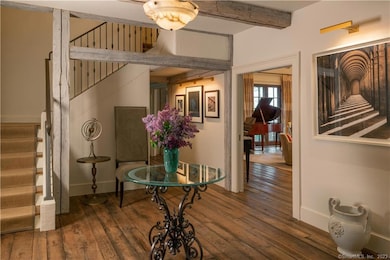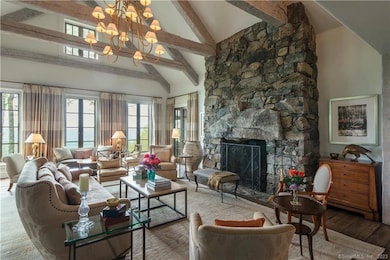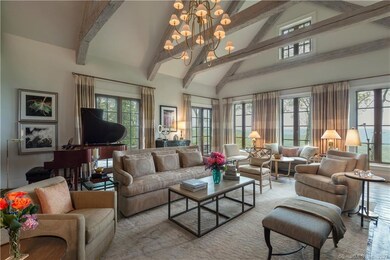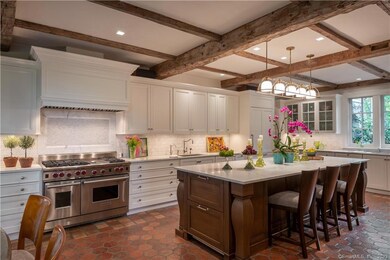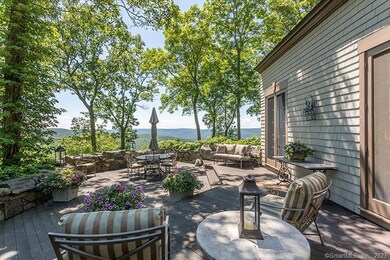Highlights
- Barn
- Tennis Courts
- Sub-Zero Refrigerator
- Kent Center School Rated A
- Pool House
- 389 Acre Lot
About This Home
West Wind Hill, a bespoke country estate on 389 acres sits on the crest of a plateau overlooking panoramic protected views. Classic stone and shingle manor house with formal courtyard sited perfectly to experience spectacular sunsets and fairytale mists combined with the upmost in privacy. Access is via a private gated road that winds through trees, past old stone walls with glimpses of open meadow, and serene pond. Spacious rooms perfect for entertaining include a great room with a soaring peaked ceiling and a 20' stone fireplace, sun-filled formal dining room with three exposures, huge Chef's kitchen with a massive stone fireplace and adjoining catering kitchen. Beautiful reclaimed chestnut floors, exquisite detailing and banks of windows and French doors. The paneled library, office and master bedroom suite are located on the first floor in a private wing of the house. Billiard room, complete with mini-kitchen, full bath and adjoining guest bedroom. Second-floor master guest room with soaking tub and deck with views. Two bedroom suites with ensuite bathrooms, charming bedroom and an office complete this floor. Lower level with a media room, half-bath, wine tasting room and wine cellar with adjoining prep kitchen. Laundry room, craft room and gym. Beautiful stone steps lead to a stunning pool & pool house with full kitchen & tennis court. Two building maintenance court contains a pumping system for irrigating the lawns and gardens.
Home Details
Home Type
- Single Family
Est. Annual Taxes
- $74,371
Year Built
- Built in 1991
Lot Details
- 389 Acre Lot
- Stone Wall
- Sprinkler System
- Fruit Trees
- Property is zoned Resd
Home Design
- Colonial Architecture
- Shingle Siding
- Stone Siding
Interior Spaces
- Open Floorplan
- Central Vacuum
- Sound System
- 3 Fireplaces
- Awning
- French Doors
- Finished Basement
- Basement Fills Entire Space Under The House
- Walkup Attic
- Home Security System
Kitchen
- Gas Cooktop
- Microwave
- Sub-Zero Refrigerator
- Ice Maker
- Dishwasher
- Wine Cooler
Bedrooms and Bathrooms
- 6 Bedrooms
Laundry
- Laundry on lower level
- Dryer
- Washer
Parking
- 5 Car Garage
- Automatic Garage Door Opener
Pool
- Pool House
- In Ground Pool
- Gunite Pool
Outdoor Features
- Tennis Courts
- Balcony
- Porch
Farming
- Barn
Utilities
- Central Air
- Heating System Uses Oil
- Hydro-Air Heating System
- Heating System Uses Oil Above Ground
- 60+ Gallon Tank
- Private Company Owned Well
- Cable TV Available
Listing and Financial Details
- Assessor Parcel Number 1942371
Map
Source: SmartMLS
MLS Number: 24083090
APN: KENT-000001-000005-000007
- 154 Bog Hollow Rd
- 263 Bog Hollow Rd
- 0 Kent Rd Unit 20252538
- 0 Kent Rd Unit KEY882325
- 15 Caray Hill Rd
- 112 Knibloe Hill Rd
- 221 Fuller Mountain Rd
- 591 Bog Hollow Rd
- 0 W Woods Rd Unit 1 24061899
- 1 W Woods Rd
- 1 Skiff Mountain Rd
- 4 Westwoods Road 2 Rd
- 141 Poplar Hill Rd
- 3 W Mountain Rd
- 12 W Mountain Rd
- 80 Hunter Ln
- 91 Lambert Rd
- 3733 New York 22
- 0 Old Route 22 Unit ONEH6264164
- 3 Chase Hill Rd
- 13 Kent Cornwall Rd Unit A
- 102 Westwoods Road 1
- 47 Johnson Rd
- 206 Depot Hill Rd
- 5 Lango Rd Unit 2
- 34 Railroad St Unit 6
- 6 Depot Hill Rd Unit 3
- 3 Joray Rd
- 6 Sharon Station Rd
- 1 Hall Rd
- 36 Yuza Mini Ln
- 108 S Kent Rd
- 161 Cornwall Bridge Rd
- 56 Richards Rd
- 18 Old Sharon Rd
- 141 Geer Mountain Rd
- 80 Upper Main St
- 55 Still Meadow Rd
- 203 Brick School Rd
- 17 Rhynus Rd
