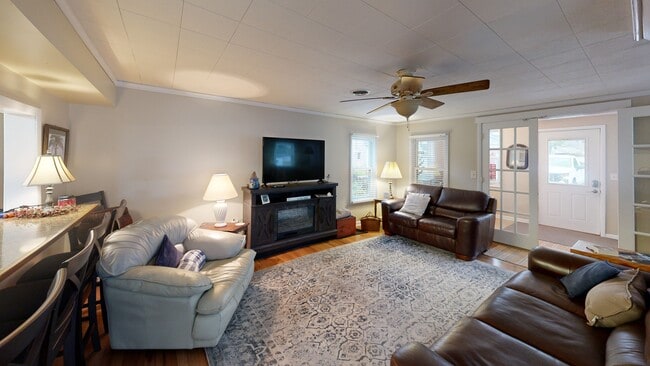
Estimated payment $2,213/month
Highlights
- Hot Property
- Beach Access
- Main Floor Primary Bedroom
- Woodlands Intermediate School Rated A-
- Lake View
- Living Room
About This Home
Charming Huron Home Near Lake Erie! This lovingly maintained 4-bedroom, 2-bath home, is just steps from the shoreline of Lake Erie. This home would be perfect as a year-round residence or a turnkey summer getaway. The spacious kitchen is ideal for gathering after a day on the water, while the bright living spaces make it easy to relax and unwind. There is a converted bedroom / bathroom on the main level and upstairs, you'll find 3 more generously sized bedrooms all with the comfort of central air throughout. Furnishings may be included, allowing you to move right in and begin enjoying lake life immediately. As part of this desirable neighborhood, you'll have an option to access the 3.5-acre park with a full-size basketball court, picnic area, jungle gym and small beach perfect for picnics, evening strolls, or simply soaking in Lake Erie's incredible sunsets. Lovingly cared for and ready for its next chapter, this home is ideal for creating lasting memories with family and friends.
Co-Listing Agent
Default zSystem
zSystem Default
Home Details
Home Type
- Single Family
Est. Annual Taxes
- $4,152
Year Built
- Built in 1906
Lot Details
- 2,400 Sq Ft Lot
HOA Fees
- $5 Monthly HOA Fees
Home Design
- Metal Roof
- Vinyl Siding
Interior Spaces
- 1,277 Sq Ft Home
- 2-Story Property
- Ceiling Fan
- Living Room
- Dining Room
- Lake Views
- Crawl Space
Kitchen
- Range
- Microwave
- Disposal
Bedrooms and Bathrooms
- 4 Bedrooms
- Primary Bedroom on Main
- 2 Full Bathrooms
Laundry
- Dryer
- Washer
Parking
- Paved Parking
- Open Parking
Outdoor Features
- Beach Access
- Outdoor Storage
Utilities
- Forced Air Heating and Cooling System
- Heating System Uses Natural Gas
- 200+ Amp Service
Community Details
- Association fees include see assoc. comment
- Rye Beach Subdivision
Listing and Financial Details
- Assessor Parcel Number 4300342000
Map
Home Values in the Area
Average Home Value in this Area
Tax History
| Year | Tax Paid | Tax Assessment Tax Assessment Total Assessment is a certain percentage of the fair market value that is determined by local assessors to be the total taxable value of land and additions on the property. | Land | Improvement |
|---|---|---|---|---|
| 2024 | $2,010 | $46,133 | $4,984 | $41,149 |
| 2023 | $2,010 | $21,458 | $4,410 | $17,048 |
| 2022 | $890 | $21,458 | $4,410 | $17,048 |
| 2021 | $887 | $21,460 | $4,410 | $17,050 |
| 2020 | $793 | $18,680 | $4,410 | $14,270 |
| 2019 | $828 | $18,680 | $4,410 | $14,270 |
| 2018 | $832 | $18,680 | $4,410 | $14,270 |
| 2017 | $790 | $17,230 | $3,440 | $13,790 |
| 2016 | $764 | $17,230 | $3,440 | $13,790 |
| 2015 | $764 | $17,230 | $3,440 | $13,790 |
| 2014 | $723 | $16,120 | $3,440 | $12,680 |
| 2013 | $712 | $16,120 | $3,440 | $12,680 |
Property History
| Date | Event | Price | List to Sale | Price per Sq Ft |
|---|---|---|---|---|
| 09/08/2025 09/08/25 | For Sale | $349,900 | -- | $274 / Sq Ft |
Purchase History
| Date | Type | Sale Price | Title Company |
|---|---|---|---|
| Fiduciary Deed | $50,000 | Attorney |
Mortgage History
| Date | Status | Loan Amount | Loan Type |
|---|---|---|---|
| Closed | $40,000 | New Conventional |
About the Listing Agent

When it comes to buying or selling a home in northern Ohio, you need more than just an agent, you need a local expert who knows the neighborhoods, understands the market, and genuinely cares about your goals. I’m proud to specialize in residential real estate throughout Erie, Lorain, and Medina counties, helping clients navigate everything from charming lakefront homes to low-maintenance condos.
Whether you're a first-time homebuyer, a growing family ready to upsize, or someone looking
Marcy's Other Listings
Source: Firelands Association of REALTORS®
MLS Number: 20253566
APN: 43-00342-000
- 122 Atwood Place
- 41 Poplar St
- 40 Poplar St
- 220 Overlook Rd
- 645 Mariner Village
- 527 Mariner Village
- 526 Mariner Village
- 532 Mariner Village
- 2016 Cleveland Rd W
- 216 Marion Ave
- 301 Gumwood Rd
- 319 Ironwood Rd
- 1311 Cleveland Rd W Unit 6
- 416 Wexford Dr
- 1003 Cleveland Rd W
- 720 Strowbridge Dr
- 748 Chestnut Ln
- 620 Cleveland Rd W
- 11 Turtle Bay
- 919 Glenview Dr
- 122 Overlook Rd Unit ID1061029P
- 201 Rye Beach Rd
- 117 Woodside Ave
- 1375 Cleveland Rd
- 1107 Cleveland Rd W
- 421 Williams St Unit B
- 3020 Hull Rd
- 3018 Hull Rd
- 2800 Mall Dr N
- 1600 Pelton Park Dr
- 1510 Cleveland Rd E Unit 2
- 100 Brook Blvd
- 122 Redwood Dr
- 2613 Pioneer Trail
- 1196 Walt Lake Trail Unit Lake Point 3 Condos
- 3307 Columbus Ave
- 1528 5th St Unit Purple
- 1528 5th St Unit Blue
- 1528 5th St Unit Green
- 1528 5th St Unit Rose






