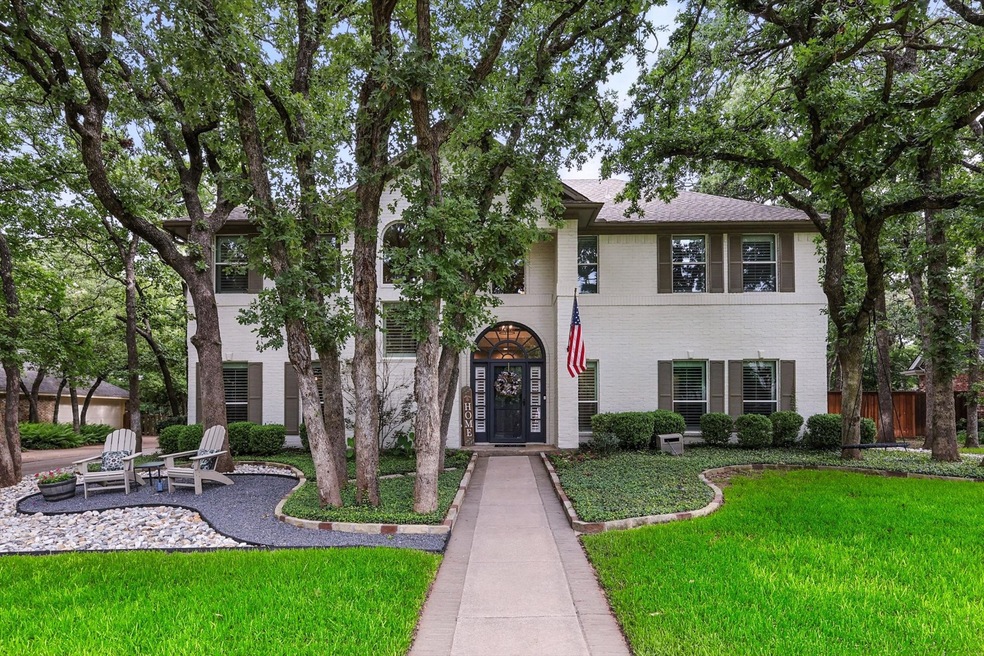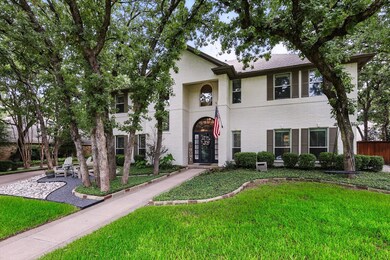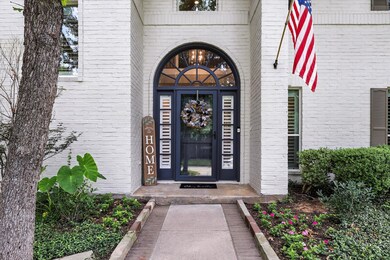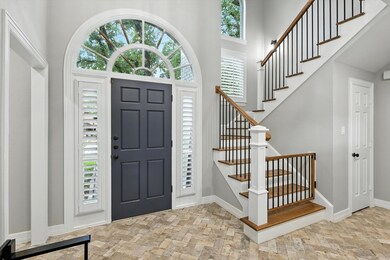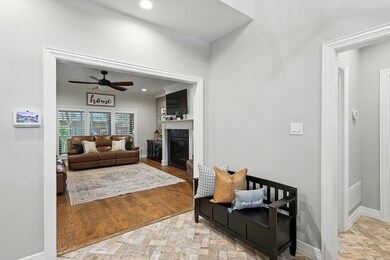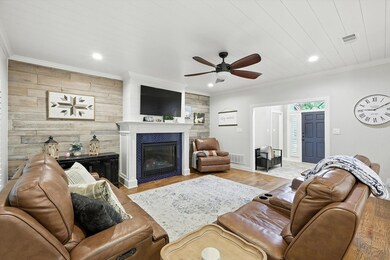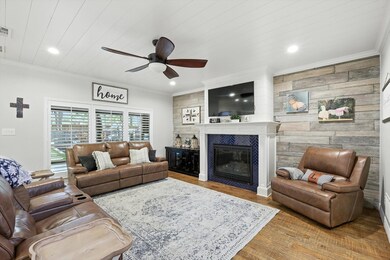33 Oak Forrest Cir Denton, TX 76210
Estimated payment $5,342/month
Highlights
- In Ground Pool
- Open Floorplan
- Traditional Architecture
- Ryan Elementary School Rated A-
- Freestanding Bathtub
- Wood Flooring
About This Home
BUYER’S HOME DID NOT SELL BACK ON THE MARKET. BACKYARD OASIS! No detail has been overlooked in this immaculate 2-story Forrestridge gem nestled beneath mature trees on a third-acre lot! Inside you will find 5 bedrooms, 3.5 baths, formal dining area, upstairs living space and media room, and 2-car garage! Upgrades and amenities include beautiful hand-scraped hardwoods throughout main living areas, extensive crown molding, designer paint tones, split bedrooms for added privacy, open concept kitchen and living space great for entertaining, upgraded lighting fixtures throughout, cozy family room fireplace, plantation shutters throughout, and MORE! Completely updated chef's kitchen boasts an abundance of bright white cabinetry with upper cabinetry lighting, butcher block and quartz countertops with a subway tile backsplash, stainless appliances including a gas cooktop and double ovens, and large island with breakfast bar. Primary bedroom offers a beautifully updated ensuite bath with dual vanities, free-standing tub, frameless shower with rainfall shower head, and two walk-in closets. Upstairs living space makes the perfect game room or private office with convenient built-ins. Four bedrooms, 2 full baths, a large media room, and conveniently located second laundry room round out the second level. Incredible backyard is complete with an expansive covered patio area, sparkling diving pool with waterfall and slide, storage shed, and putting green!
Listing Agent
Your Home Free LLC Brokerage Phone: (972) 317-5900 License #0505348 Listed on: 07/01/2025
Co-Listing Agent
Your Home Free LLC Brokerage Phone: (972) 317-5900 License #0624506
Home Details
Home Type
- Single Family
Est. Annual Taxes
- $12,961
Year Built
- Built in 1993
Lot Details
- 0.39 Acre Lot
- Wood Fence
- Landscaped
- Interior Lot
- Sprinkler System
- Many Trees
- Private Yard
- Lawn
- Back Yard
Parking
- 2 Car Attached Garage
- Inside Entrance
- Side Facing Garage
- Multiple Garage Doors
- Garage Door Opener
- Driveway
Home Design
- Traditional Architecture
- Brick Exterior Construction
- Slab Foundation
- Shingle Roof
- Composition Roof
Interior Spaces
- 3,540 Sq Ft Home
- 2-Story Property
- Open Floorplan
- Built-In Features
- Crown Molding
- Ceiling Fan
- Decorative Lighting
- Gas Log Fireplace
- Plantation Shutters
- Family Room with Fireplace
- Living Room with Fireplace
Kitchen
- Eat-In Kitchen
- Double Oven
- Gas Oven
- Gas Cooktop
- Microwave
- Dishwasher
- Kitchen Island
- Disposal
Flooring
- Wood
- Carpet
- Ceramic Tile
Bedrooms and Bathrooms
- 5 Bedrooms
- Walk-In Closet
- Double Vanity
- Freestanding Bathtub
Laundry
- Laundry Room
- Washer and Electric Dryer Hookup
Home Security
- Security System Leased
- Fire and Smoke Detector
Pool
- In Ground Pool
- Fence Around Pool
- Pool Water Feature
- Diving Board
Outdoor Features
- Covered Patio or Porch
- Exterior Lighting
- Outdoor Storage
- Rain Gutters
Schools
- Ryanws Elementary School
- Denton High School
Utilities
- Central Heating and Cooling System
- Heating System Uses Natural Gas
- High Speed Internet
- Cable TV Available
Community Details
- Forrestridge Sec 3 Subdivision
Listing and Financial Details
- Legal Lot and Block 12R / H
- Assessor Parcel Number R169930
Map
Home Values in the Area
Average Home Value in this Area
Tax History
| Year | Tax Paid | Tax Assessment Tax Assessment Total Assessment is a certain percentage of the fair market value that is determined by local assessors to be the total taxable value of land and additions on the property. | Land | Improvement |
|---|---|---|---|---|
| 2025 | $11,761 | $722,132 | $145,978 | $576,154 |
| 2024 | $12,961 | $671,498 | $0 | $0 |
| 2023 | $10,456 | $610,453 | $145,978 | $535,091 |
| 2022 | $11,781 | $554,957 | $105,428 | $535,610 |
| 2021 | $11,215 | $504,506 | $84,395 | $420,111 |
| 2020 | $11,630 | $508,816 | $84,395 | $424,421 |
| 2019 | $11,914 | $499,306 | $84,395 | $414,911 |
| 2018 | $10,906 | $451,463 | $84,395 | $367,068 |
| 2017 | $10,975 | $444,000 | $59,077 | $384,923 |
| 2016 | $10,726 | $377,494 | $59,077 | $318,417 |
| 2015 | $8,010 | $347,011 | $59,077 | $287,934 |
| 2013 | -- | $299,000 | $59,077 | $239,923 |
Property History
| Date | Event | Price | Change | Sq Ft Price |
|---|---|---|---|---|
| 07/02/2025 07/02/25 | For Sale | $799,990 | -3.0% | $226 / Sq Ft |
| 07/01/2025 07/01/25 | Off Market | -- | -- | -- |
| 07/01/2025 07/01/25 | For Sale | $825,000 | -- | $233 / Sq Ft |
Purchase History
| Date | Type | Sale Price | Title Company |
|---|---|---|---|
| Vendors Lien | -- | Stewart Title Company | |
| Vendors Lien | -- | None Available |
Mortgage History
| Date | Status | Loan Amount | Loan Type |
|---|---|---|---|
| Open | $1,465,000 | New Conventional | |
| Closed | $145,460 | Construction | |
| Closed | $199,655 | New Conventional | |
| Closed | $406,800 | New Conventional | |
| Previous Owner | $306,801 | VA | |
| Previous Owner | $158,240 | Unknown | |
| Previous Owner | $158,100 | Unknown |
Source: North Texas Real Estate Information Systems (NTREIS)
MLS Number: 20987617
APN: R169930
- 40 Oak Forrest Cir
- 9 Oak Forrest Cir
- 100 Bentwood Ct
- 21 Wellington Oaks Cir
- 109 Visalia Ln
- 34 Rolling Hills Cir
- 28 Rolling Hills Cir
- 3512 Belmont St
- 207 Royal Oaks Place
- 3414 Shadow Brook Ct
- 28 Timbergreen Cir
- 409 Meadowlands Dr
- 3109 Forrestridge Dr
- 301 Fairmount Ct
- 3916 Maggies Meadow
- Type - 2 Plan at Ryan Woods
- 3601 Montecito Dr
- 39 Highview Cir
- 4000 Willow Grove Ave
- 324 Lemon Mint Ln
- 216 Sunken Meadow Ct
- 200 Thistle Ridge
- 901 Greenbend Dr
- 424 Grassland Dr
- 3108 Spenrock Ct
- 1305 Porizek Place
- 3900 Montecito Dr Unit 2001
- 801 Dayspring Dr
- 1420 Mosscreek Dr
- 7104 Sunburst Trail
- 3321 Teasbend Ct
- 509 Hogan Dr
- 3608 Helm Ln
- 4512 Hammerstein Blvd
- 3800 Gennaker Dr
- 3813 Gennaker Dr
- 2250 Hunter's Creek Rd
- 2013 Loon Lake Rd
- 7628 Waterside Place
- 3933 Parkhaven Dr
