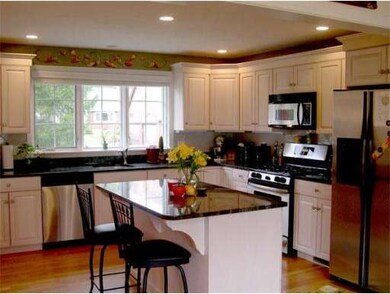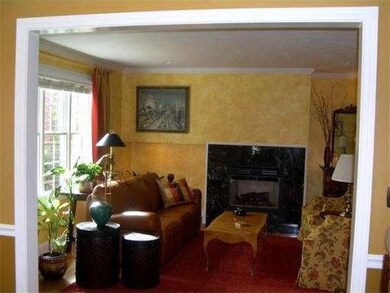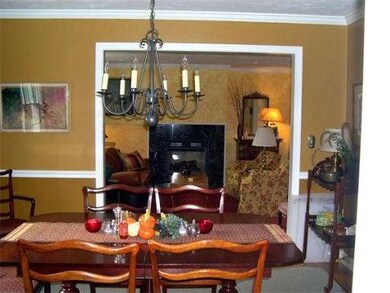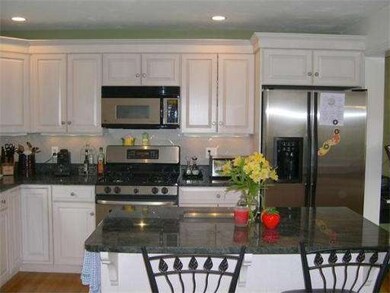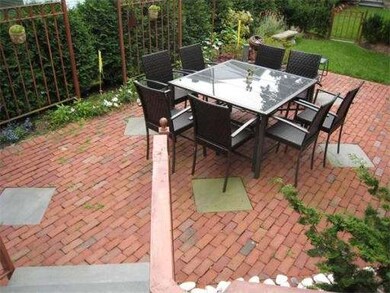
33 Oak St Unit 33A Wellesley, MA 02482
Wellesley Square NeighborhoodEstimated Value: $1,328,000 - $1,803,000
Highlights
- Property is near public transit
- Wood Flooring
- End Unit
- Sprague Elementary School Rated A
- Loft
- Solid Surface Countertops
About This Home
As of January 2013Sophisticated, young, well-appointed Townhouse in special Windsor Oaks. Great light, open flow, and that special third bedroom. Decorator finishes and built-ins throughout, plus professionally designed private garden/yard and patio with shade sail. Convenient to shops, train, schools, and commuting routes.
Last Listed By
Berkshire Hathaway HomeServices Town and Country Real Estate Listed on: 06/06/2012

Townhouse Details
Home Type
- Townhome
Est. Annual Taxes
- $8,185
Year Built
- Built in 2003
Parking
- 2 Car Attached Garage
- Open Parking
- Off-Street Parking
- Deeded Parking
Home Design
- Frame Construction
- Shingle Roof
Interior Spaces
- 2,396 Sq Ft Home
- 2-Story Property
- Living Room with Fireplace
- Loft
- Play Room
- Home Security System
Kitchen
- Range
- Microwave
- Dishwasher
- Solid Surface Countertops
- Disposal
Flooring
- Wood
- Wall to Wall Carpet
- Ceramic Tile
Bedrooms and Bathrooms
- 3 Bedrooms
- Primary bedroom located on second floor
- Linen Closet
- Walk-In Closet
- Linen Closet In Bathroom
Laundry
- Laundry on main level
- Dryer
- Washer
Location
- Property is near public transit
- Property is near schools
Schools
- Sprague Elementary School
- Wellesley Middle School
- Wellesley High School
Utilities
- Forced Air Heating and Cooling System
- 1 Cooling Zone
- 1 Heating Zone
- Heating System Uses Natural Gas
- Natural Gas Connected
- Gas Water Heater
Additional Features
- Patio
- End Unit
Listing and Financial Details
- Assessor Parcel Number M:122 R:026 S:33A,4517443
Community Details
Overview
- Property has a Home Owners Association
- Association fees include insurance, maintenance structure, road maintenance, ground maintenance, snow removal
- 8 Units
- Windsor Oaks Community
Amenities
- Shops
Recreation
- Tennis Courts
- Jogging Path
Pet Policy
- Pets Allowed
Ownership History
Purchase Details
Purchase Details
Home Financials for this Owner
Home Financials are based on the most recent Mortgage that was taken out on this home.Purchase Details
Home Financials for this Owner
Home Financials are based on the most recent Mortgage that was taken out on this home.Similar Homes in the area
Home Values in the Area
Average Home Value in this Area
Purchase History
| Date | Buyer | Sale Price | Title Company |
|---|---|---|---|
| Harter Belinda | -- | None Available | |
| Harter Belinda | -- | None Available | |
| Bcs Rt | $782,000 | -- | |
| Mcshane Patricia M | $870,000 | -- | |
| Mcshane Patricia M | $870,000 | -- |
Mortgage History
| Date | Status | Borrower | Loan Amount |
|---|---|---|---|
| Previous Owner | Mcshane Patricia M | $650,000 | |
| Previous Owner | Wier Peter A | $500,000 |
Property History
| Date | Event | Price | Change | Sq Ft Price |
|---|---|---|---|---|
| 01/31/2013 01/31/13 | Sold | $782,000 | -5.8% | $326 / Sq Ft |
| 12/29/2012 12/29/12 | Pending | -- | -- | -- |
| 09/23/2012 09/23/12 | Price Changed | $830,000 | -2.2% | $346 / Sq Ft |
| 07/07/2012 07/07/12 | Price Changed | $849,000 | -4.6% | $354 / Sq Ft |
| 06/06/2012 06/06/12 | For Sale | $890,000 | -- | $371 / Sq Ft |
Tax History Compared to Growth
Tax History
| Year | Tax Paid | Tax Assessment Tax Assessment Total Assessment is a certain percentage of the fair market value that is determined by local assessors to be the total taxable value of land and additions on the property. | Land | Improvement |
|---|---|---|---|---|
| 2025 | $11,884 | $1,156,000 | $0 | $1,156,000 |
| 2024 | $11,795 | $1,133,000 | $0 | $1,133,000 |
| 2023 | $12,973 | $1,133,000 | $0 | $1,133,000 |
| 2022 | $10,454 | $895,000 | $0 | $895,000 |
| 2021 | $10,516 | $895,000 | $0 | $895,000 |
| 2020 | $10,346 | $895,000 | $0 | $895,000 |
| 2019 | $10,066 | $870,000 | $0 | $870,000 |
| 2018 | $10,074 | $843,000 | $0 | $843,000 |
| 2017 | $9,998 | $848,000 | $0 | $848,000 |
| 2016 | $8,778 | $742,000 | $0 | $742,000 |
| 2015 | $8,612 | $745,000 | $0 | $745,000 |
Agents Affiliated with this Home
-
Marlene Allen

Seller's Agent in 2013
Marlene Allen
Berkshire Hathaway HomeServices Town and Country Real Estate
(781) 799-8844
Map
Source: MLS Property Information Network (MLS PIN)
MLS Number: 71393089
APN: WELL-000122-000026-000033A
- 58 Oak St
- 58 Oak St Unit 58
- 11 Crown Ridge Rd
- 22 Oakencroft Rd
- 16 Stearns Rd Unit 308
- 16 Stearns Rd Unit 306
- 16 Stearns Rd Unit 103
- 88 Crest Rd
- 100 Linden St Unit 203
- 100 Linden St Unit 103
- 100 Linden St Unit 202
- 100 Linden St Unit 303
- 100 Linden St Unit 101
- 100 Linden St Unit 102
- 79 Donizetti St
- 286 Linden St Unit 286
- 32 Kingsbury St
- 32 Kingsbury St Unit 1
- 24 Kingsbury St Unit 1
- 68 Linden St Unit 68
- 33 Oak St Unit 33A
- 33 Oak St
- 33 Oak St Unit 1
- 33 Oak St Unit A
- 39B Oak St
- 39 Oak St Unit C
- 39 Oak St Unit B
- 39 Oak St Unit A
- 39B Oak St Unit B
- 33 A Oak St Unit 33A
- 33 A Oak St Unit A
- 39A Oak St Unit A
- 37 Oak St Unit C
- 37 Oak St Unit B
- 37 Oak St Unit A
- 37 Oak St Unit 37B
- 37 Oak St
- 31B Oak St
- 31B Oak St Unit SF
- 31 Oak St

