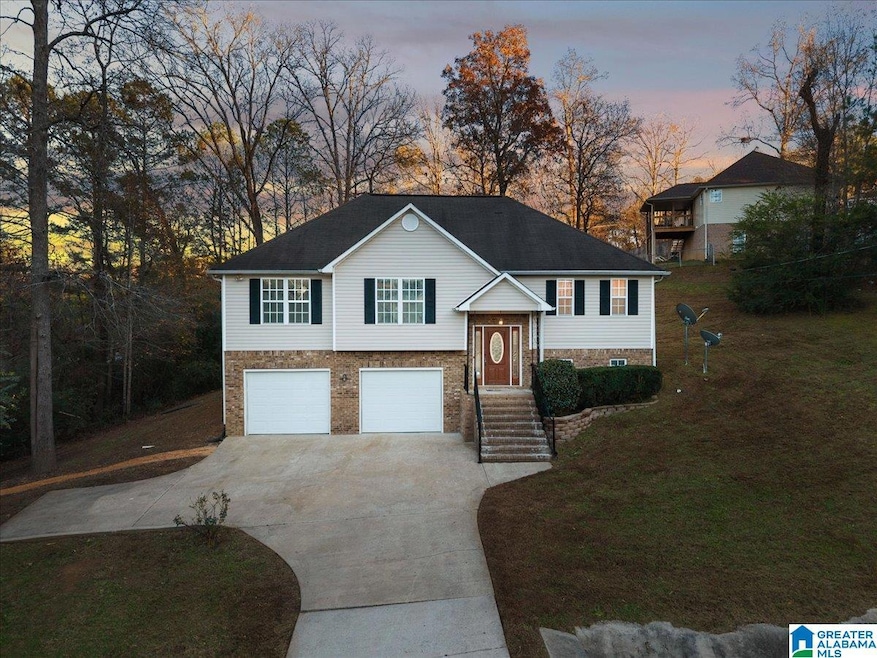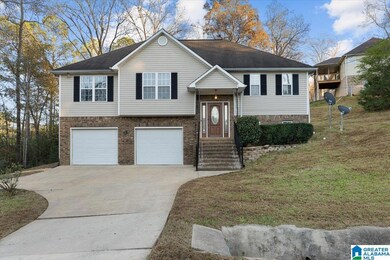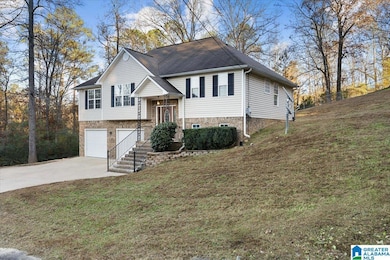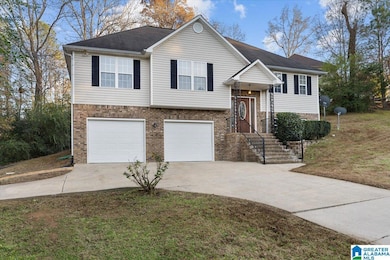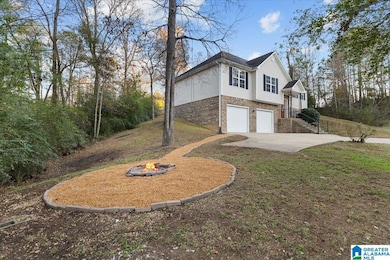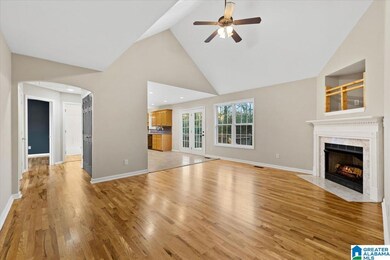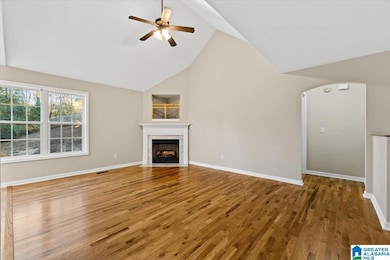33 Oakbrook Cir Cleveland, AL 35049
Estimated payment $1,435/month
Highlights
- Hot Property
- Deck
- Porch
- Cleveland Elementary School Rated 9+
- Attic
- Recessed Lighting
About This Home
Welcome home to this beautifully updated 3 bed, 2 bath home with 1,554 SqFt of comfortable, modern living space. Perfect for first-time buyers, this home features an open floor plan, fresh paint, and new flooring throughout. The spacious living area flows easily into the kitchen and dining space, making it great for everyday living and entertaining. Enjoy peace of mind with a new HVAC system already in place. A 2-car garage provides convenience, while the unfinished basement offers endless potential for storage, a workshop, or future expansion. Move-in ready with room to grow—this is the ideal place to start your next chapter!
Home Details
Home Type
- Single Family
Est. Annual Taxes
- $535
Year Built
- Built in 2006
Lot Details
- 0.4 Acre Lot
Parking
- On-Street Parking
Home Design
- Vinyl Siding
Interior Spaces
- Smooth Ceilings
- Recessed Lighting
- Brick Fireplace
- Gas Fireplace
- Living Room with Fireplace
- Laminate Countertops
- Attic
- Unfinished Basement
Bedrooms and Bathrooms
- 3 Bedrooms
- 2 Full Bathrooms
Laundry
- Laundry Room
- Laundry on main level
- Washer and Electric Dryer Hookup
Outdoor Features
- Deck
- Porch
Schools
- Cleveland Elementary And Middle School
- Cleveland High School
Utilities
- Electric Water Heater
- Septic System
Community Details
- $15 Other Monthly Fees
Map
Home Values in the Area
Average Home Value in this Area
Tax History
| Year | Tax Paid | Tax Assessment Tax Assessment Total Assessment is a certain percentage of the fair market value that is determined by local assessors to be the total taxable value of land and additions on the property. | Land | Improvement |
|---|---|---|---|---|
| 2024 | $535 | $18,440 | $3,000 | $15,440 |
| 2023 | $541 | $18,620 | $1,800 | $16,820 |
| 2022 | $454 | $15,740 | $1,260 | $14,480 |
| 2021 | $390 | $13,780 | $1,340 | $12,440 |
| 2020 | $388 | $13,340 | $1,340 | $12,000 |
| 2019 | $373 | $13,260 | $1,260 | $12,000 |
| 2018 | $352 | $12,600 | $1,260 | $11,340 |
| 2017 | $353 | $12,660 | $0 | $0 |
| 2015 | $815 | $25,080 | $0 | $0 |
| 2014 | -- | $0 | $0 | $0 |
| 2013 | -- | $12,840 | $0 | $0 |
Property History
| Date | Event | Price | List to Sale | Price per Sq Ft | Prior Sale |
|---|---|---|---|---|---|
| 12/03/2025 12/03/25 | For Sale | $265,000 | +33.8% | $171 / Sq Ft | |
| 07/10/2025 07/10/25 | Sold | $198,000 | +4.2% | $127 / Sq Ft | View Prior Sale |
| 05/08/2025 05/08/25 | Price Changed | $190,000 | -5.0% | $122 / Sq Ft | |
| 03/20/2025 03/20/25 | For Sale | $200,000 | +85.2% | $129 / Sq Ft | |
| 10/21/2014 10/21/14 | Sold | $108,000 | -6.0% | $89 / Sq Ft | View Prior Sale |
| 09/10/2014 09/10/14 | Pending | -- | -- | -- | |
| 07/29/2014 07/29/14 | For Sale | $114,900 | -- | $94 / Sq Ft |
Purchase History
| Date | Type | Sale Price | Title Company |
|---|---|---|---|
| Quit Claim Deed | -- | None Listed On Document | |
| Quit Claim Deed | -- | None Listed On Document | |
| Warranty Deed | $198,000 | None Listed On Document | |
| Warranty Deed | $198,000 | None Listed On Document | |
| Special Warranty Deed | -- | -- | |
| Foreclosure Deed | $119,399 | -- | |
| Warranty Deed | $127,000 | -- | |
| Quit Claim Deed | $70,500 | -- | |
| Warranty Deed | $128,900 | -- | |
| Warranty Deed | $10,000 | -- |
Mortgage History
| Date | Status | Loan Amount | Loan Type |
|---|---|---|---|
| Open | $7,050 | New Conventional | |
| Closed | $7,050 | New Conventional | |
| Open | $194,413 | FHA | |
| Closed | $194,413 | FHA | |
| Previous Owner | $110,332 | New Conventional | |
| Previous Owner | $6,600 | Unknown | |
| Previous Owner | $123,190 | Purchase Money Mortgage | |
| Previous Owner | $125,033 | Purchase Money Mortgage |
Source: Greater Alabama MLS
MLS Number: 21438161
APN: 14-07-36-0-000-006.023
- 33596 Alabama 79
- 33412 Alabama 79
- 148 County Highway 33
- 32510 Alabama 79
- 1129 Baty Rd
- 265 Riverview Dr
- 31730 Alabama 79
- 79 AL Hwy Highway 79
- 62240 US Highway 231
- 37017 Alabama 79
- 9608 Swann Bridge Rd
- 2917 Swann Bridge Rd
- 2273 Swann Bridge Rd
- 61616 U S 231
- 37308 Alabama 79
- 380 Jerry Marsh Rd
- Fat Dunn Rd
- 178 Jerry Marsh Rd
- 0 Lincoln Rd Unit 6.0 21366258
- 185 Apple Blossom Rd
- 801 4th Ave E Unit C
- 16 Madison Dr
- 21 Pine St
- 1282 Railroad Dr
- 212 Quail Hollow Rd
- 695 Deans Ferry Rd
- 9024 Village Mountain Cir
- 401 College Dr NE
- 1291 Archers Cove Ln
- 1291 Archers CV Ln
- 1448 Archers Cove Way
- 1438 Archers Cove Way
- 1448 Archers CV Way
- 1438 Archers CV Way
- 1340 Archers Cove Way
- 1340 Archers CV Way
- 1113 Archers Trail E
- 132 Lola St
- 8204 Cedar Mountain Rd
- 15 Trellis Cir
