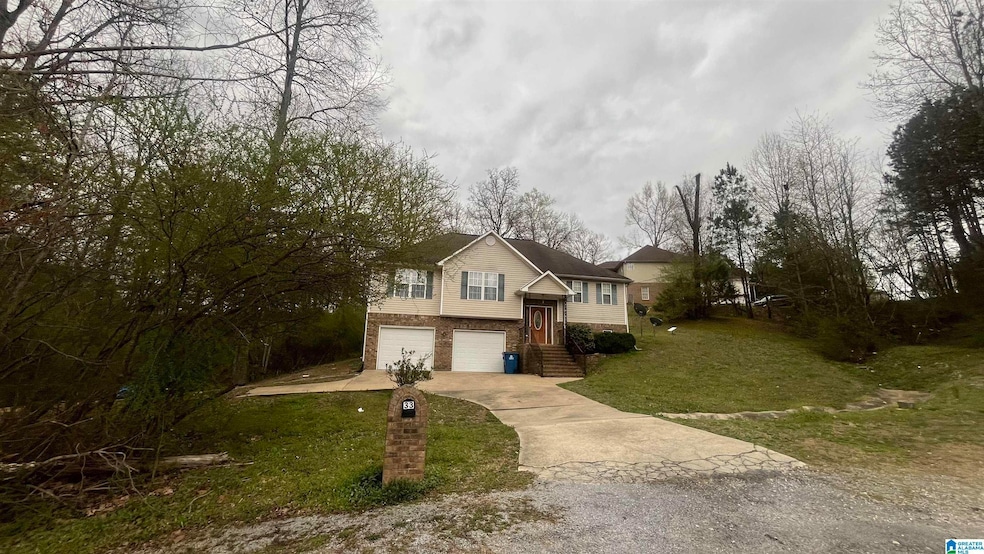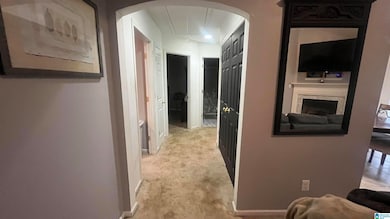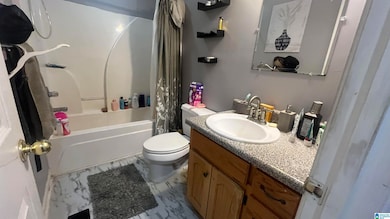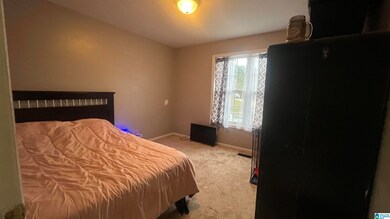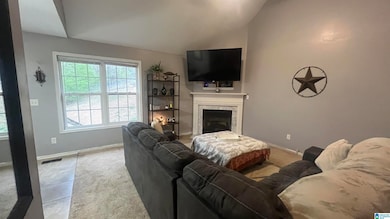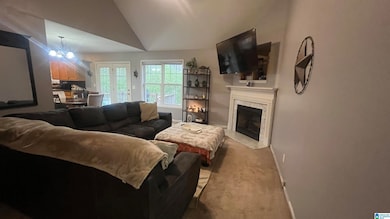
33 Oakbrook Cir Cleveland, AL 35049
Highlights
- Deck
- Attic
- Cul-De-Sac
- Cleveland Elementary School Rated 9+
- Bonus Room
- Double Pane Windows
About This Home
As of July 2025Welcome to this cozy 3-bedroom, 2-bathroom home nestled on a peaceful cul-de-sac street. This inviting property offers the perfect blend of comfort and potential, with a spacious layout and a full, partially finished basement providing additional living space or storage options. Enjoy a cozy atmosphere throughout the open living areas, perfect for both relaxation and entertaining. The kitchen is well-equipped and ready for your personal touch, while the bedrooms provide ample space for rest and relaxation. The partially finished basement offers versatile space that can be customized to your needs—whether for a home office, gym, or entertainment room. The tranquil neighborhood location provides peace and privacy, while still being close to schools and necessities. Additional features include a spacious backyard, a 2-car garage offering plenty of storage space. Don’t miss the opportunity to make this home yours!
Last Agent to Sell the Property
Keller Williams Trussville Brokerage Phone: (205) 216-8334 Listed on: 03/20/2025

Home Details
Home Type
- Single Family
Est. Annual Taxes
- $541
Year Built
- Built in 2006
Lot Details
- 0.4 Acre Lot
- Cul-De-Sac
Parking
- 2 Car Garage
- Basement Garage
- Front Facing Garage
Interior Spaces
- 1-Story Property
- Smooth Ceilings
- Brick Fireplace
- Gas Fireplace
- Double Pane Windows
- Living Room with Fireplace
- Bonus Room
- Basement Fills Entire Space Under The House
- Pull Down Stairs to Attic
Kitchen
- Stove
- Built-In Microwave
- Dishwasher
- Laminate Countertops
Flooring
- Carpet
- Vinyl
Bedrooms and Bathrooms
- 3 Bedrooms
- Split Bedroom Floorplan
- Walk-In Closet
- 2 Full Bathrooms
- Bathtub and Shower Combination in Primary Bathroom
- Garden Bath
- Linen Closet In Bathroom
Laundry
- Laundry Room
- Laundry on main level
- Washer and Electric Dryer Hookup
Outdoor Features
- Deck
Schools
- Locust Fork Elementary And Middle School
- Locust Fork High School
Utilities
- Central Heating and Cooling System
- Electric Water Heater
- Septic Tank
Community Details
- $15 Other Monthly Fees
Listing and Financial Details
- Visit Down Payment Resource Website
- Assessor Parcel Number 14-07-36-0-000-006.023
Ownership History
Purchase Details
Home Financials for this Owner
Home Financials are based on the most recent Mortgage that was taken out on this home.Purchase Details
Home Financials for this Owner
Home Financials are based on the most recent Mortgage that was taken out on this home.Purchase Details
Home Financials for this Owner
Home Financials are based on the most recent Mortgage that was taken out on this home.Purchase Details
Purchase Details
Home Financials for this Owner
Home Financials are based on the most recent Mortgage that was taken out on this home.Purchase Details
Purchase Details
Home Financials for this Owner
Home Financials are based on the most recent Mortgage that was taken out on this home.Purchase Details
Home Financials for this Owner
Home Financials are based on the most recent Mortgage that was taken out on this home.Similar Homes in Cleveland, AL
Home Values in the Area
Average Home Value in this Area
Purchase History
| Date | Type | Sale Price | Title Company |
|---|---|---|---|
| Quit Claim Deed | -- | None Listed On Document | |
| Quit Claim Deed | -- | None Listed On Document | |
| Warranty Deed | $198,000 | None Listed On Document | |
| Warranty Deed | $198,000 | None Listed On Document | |
| Special Warranty Deed | -- | -- | |
| Foreclosure Deed | $119,399 | -- | |
| Warranty Deed | $127,000 | -- | |
| Quit Claim Deed | $70,500 | -- | |
| Warranty Deed | $128,900 | -- | |
| Warranty Deed | $10,000 | -- |
Mortgage History
| Date | Status | Loan Amount | Loan Type |
|---|---|---|---|
| Open | $7,050 | New Conventional | |
| Closed | $7,050 | New Conventional | |
| Open | $194,413 | FHA | |
| Closed | $194,413 | FHA | |
| Previous Owner | $99,828 | New Conventional | |
| Previous Owner | $110,332 | New Conventional | |
| Previous Owner | $6,600 | Unknown | |
| Previous Owner | $123,190 | Purchase Money Mortgage | |
| Previous Owner | $125,033 | Purchase Money Mortgage | |
| Previous Owner | $97,000 | Unknown |
Property History
| Date | Event | Price | Change | Sq Ft Price |
|---|---|---|---|---|
| 07/10/2025 07/10/25 | Sold | $198,000 | +4.2% | $127 / Sq Ft |
| 05/08/2025 05/08/25 | Price Changed | $190,000 | -5.0% | $122 / Sq Ft |
| 03/20/2025 03/20/25 | For Sale | $200,000 | +85.2% | $129 / Sq Ft |
| 10/21/2014 10/21/14 | Sold | $108,000 | -6.0% | $89 / Sq Ft |
| 09/10/2014 09/10/14 | Pending | -- | -- | -- |
| 07/29/2014 07/29/14 | For Sale | $114,900 | -- | $94 / Sq Ft |
Tax History Compared to Growth
Tax History
| Year | Tax Paid | Tax Assessment Tax Assessment Total Assessment is a certain percentage of the fair market value that is determined by local assessors to be the total taxable value of land and additions on the property. | Land | Improvement |
|---|---|---|---|---|
| 2024 | $541 | $18,440 | $3,000 | $15,440 |
| 2023 | $541 | $18,620 | $1,800 | $16,820 |
| 2022 | $454 | $15,740 | $1,260 | $14,480 |
| 2021 | $390 | $13,780 | $1,340 | $12,440 |
| 2020 | $388 | $13,340 | $1,340 | $12,000 |
| 2019 | $373 | $13,260 | $1,260 | $12,000 |
| 2018 | $352 | $12,600 | $1,260 | $11,340 |
| 2017 | $353 | $12,660 | $0 | $0 |
| 2015 | $815 | $25,080 | $0 | $0 |
| 2014 | -- | $0 | $0 | $0 |
| 2013 | -- | $12,840 | $0 | $0 |
Agents Affiliated with this Home
-
Joey Calvin

Seller's Agent in 2025
Joey Calvin
Keller Williams Trussville
(205) 216-8334
155 Total Sales
-
WILLIAM PEEK

Buyer's Agent in 2025
WILLIAM PEEK
EXP Realty LLC
(256) 736-4393
26 Total Sales
-
E
Seller's Agent in 2014
Emily Stallings
All Properties
-
Sheila Marbut

Buyer's Agent in 2014
Sheila Marbut
RealtySouth
(205) 446-5797
46 Total Sales
Map
Source: Greater Alabama MLS
MLS Number: 21413102
APN: 14-07-36-0-000-006.023
- 97 County Highway 33
- 33596 Alabama 79
- 3195 Deavers Town Rd
- 32510 Alabama 79
- 265 Riverview Dr
- 31730 Alabama 79
- 37017 Alabama 79
- 2273 Swann Bridge Rd
- 61616 U S 231
- 5292 County Highway 15
- 0 Marvin Adcock Rd Unit 23872879
- 37308 Alabama 79
- 274 Park Rd
- 380 Jerry Marsh Rd
- Fat Dunn Rd
- 178 Jerry Marsh Rd
- 240 Marvin Adcock Rd
- 0 Lincoln Rd Unit 6.0 21366258
- 185 Apple Blossom Rd
- 1895 Marvin Adcock Rd Unit 9 Acres
