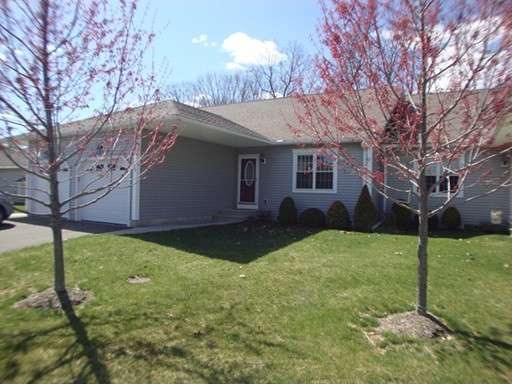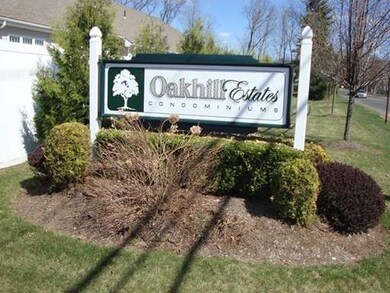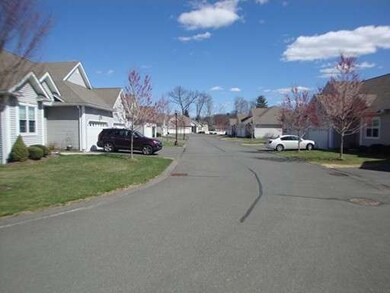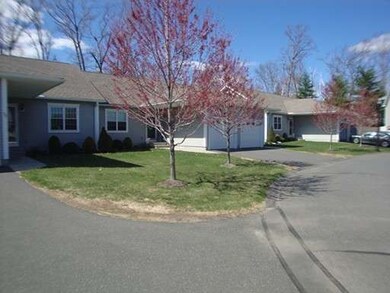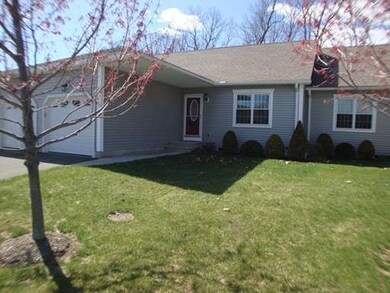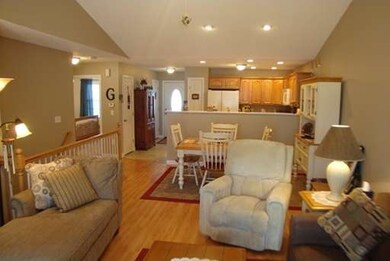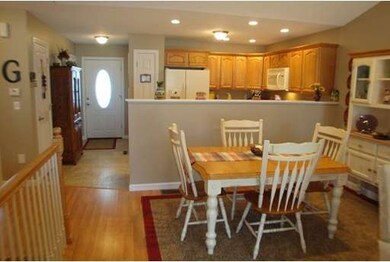
33 Oakhill Cir Unit 33 Chicopee, MA 01020
Chicopee Falls NeighborhoodAbout This Home
As of August 2021Oakhill Estates! Better than new Garden unit, mint condition throughout, only seasonally occupied by original owners, offering all the conveniences of home with the carefree lifestyle a condominium offers, newer well maintained complex convenient to all area amenities, shopping & major routes, wide open floor plan with cathedral ceilings, fully applianced kitchen open to living room/dining room combo, master bedroom with trey ceiling, full bath with 1st floor laundry, slider to private deck, open staircase to lower level which could easily be finished for additional living space, economical gas heat, central air conditioning, 1 car attached garage, great opportunity for someone looking to downsize or travel South in the Winter, must see to appreciate, absolutely nothing to do here except move right in and enjoy!!!
Last Agent to Sell the Property
ERA M Connie Laplante Real Estate Listed on: 04/27/2015

Last Buyer's Agent
Jeanne Denoncourt
Coldwell Banker Realty - Chicopee License #452500557
Property Details
Home Type
Condominium
Year Built
2009
Lot Details
0
Listing Details
- Unit Level: 1
- Unit Placement: Middle
- Other Agent: 2.50
- Special Features: None
- Property Sub Type: Condos
- Year Built: 2009
Interior Features
- Appliances: Range, Dishwasher, Microwave, Refrigerator
- Has Basement: Yes
- Number of Rooms: 4
- Electric: Circuit Breakers, 100 Amps
- Flooring: Vinyl, Wall to Wall Carpet, Laminate
- Insulation: Full
- Interior Amenities: Cable Available
- Bedroom 2: First Floor, 11X12
- Bathroom #1: First Floor, 9X9
- Kitchen: First Floor, 9X11
- Laundry Room: First Floor
- Living Room: First Floor, 12X23
- Master Bedroom: First Floor, 13X15
- Master Bedroom Description: Ceiling Fan(s), Flooring - Wall to Wall Carpet
Exterior Features
- Roof: Asphalt/Fiberglass Shingles
- Construction: Frame
- Exterior: Vinyl
- Exterior Unit Features: Deck
Garage/Parking
- Garage Parking: Attached, Garage Door Opener
- Garage Spaces: 1
- Parking: Off-Street, Assigned, Paved Driveway
- Parking Spaces: 1
Utilities
- Cooling: Central Air
- Heating: Forced Air, Gas
- Cooling Zones: 1
- Heat Zones: 1
- Hot Water: Natural Gas, Tank
- Utility Connections: for Electric Dryer, Washer Hookup
Condo/Co-op/Association
- Condominium Name: Oakhill Estates
- Association Fee Includes: Master Insurance, Exterior Maintenance, Road Maintenance, Landscaping, Snow Removal, Refuse Removal
- Association Pool: No
- Management: Owner Association
- No Units: 38
- Unit Building: 33
Lot Info
- Assessor Parcel Number: M:0287 P:10029
Similar Homes in Chicopee, MA
Home Values in the Area
Average Home Value in this Area
Property History
| Date | Event | Price | Change | Sq Ft Price |
|---|---|---|---|---|
| 08/06/2021 08/06/21 | Sold | $255,000 | -5.5% | $308 / Sq Ft |
| 07/02/2021 07/02/21 | Pending | -- | -- | -- |
| 06/24/2021 06/24/21 | For Sale | $269,900 | +43.9% | $326 / Sq Ft |
| 06/30/2015 06/30/15 | Sold | $187,500 | -3.8% | $226 / Sq Ft |
| 05/14/2015 05/14/15 | Pending | -- | -- | -- |
| 04/27/2015 04/27/15 | For Sale | $194,900 | -- | $235 / Sq Ft |
Tax History Compared to Growth
Agents Affiliated with this Home
-

Seller's Agent in 2021
James Townsend-Butterworth
Coldwell Banker Realty - Western MA
(413) 209-7779
11 in this area
140 Total Sales
-

Buyer's Agent in 2021
Ann Marie Martin
Landmark, REALTORS®
(413) 206-1161
3 in this area
45 Total Sales
-

Seller's Agent in 2015
Steven LaPlante
ERA M Connie Laplante Real Estate
(413) 246-4911
3 in this area
191 Total Sales
-
J
Buyer's Agent in 2015
Jeanne Denoncourt
Coldwell Banker Realty - Chicopee
Map
Source: MLS Property Information Network (MLS PIN)
MLS Number: 71824756
- 239 Fuller Rd
- 35 Dejordy Ln
- 585 Sheridan St Unit 10
- 585 Sheridan St Unit 8
- 43 Somerset Rd
- 7 Nelligan Dr
- 0 Wildermere St
- 34 and 0 Wildermere St
- 34 Wildermere St
- 161 Columba St
- 1150 Granby Rd
- 33 Regency Ct Unit 33
- 1246 Granby Rd Unit 28
- 232 Lafayette St
- 29 Albert St
- 0 Oliver St
- 70 Watson St
- 16 Lincoln St
- 112 Casey Dr
- 41 Sullivan St
