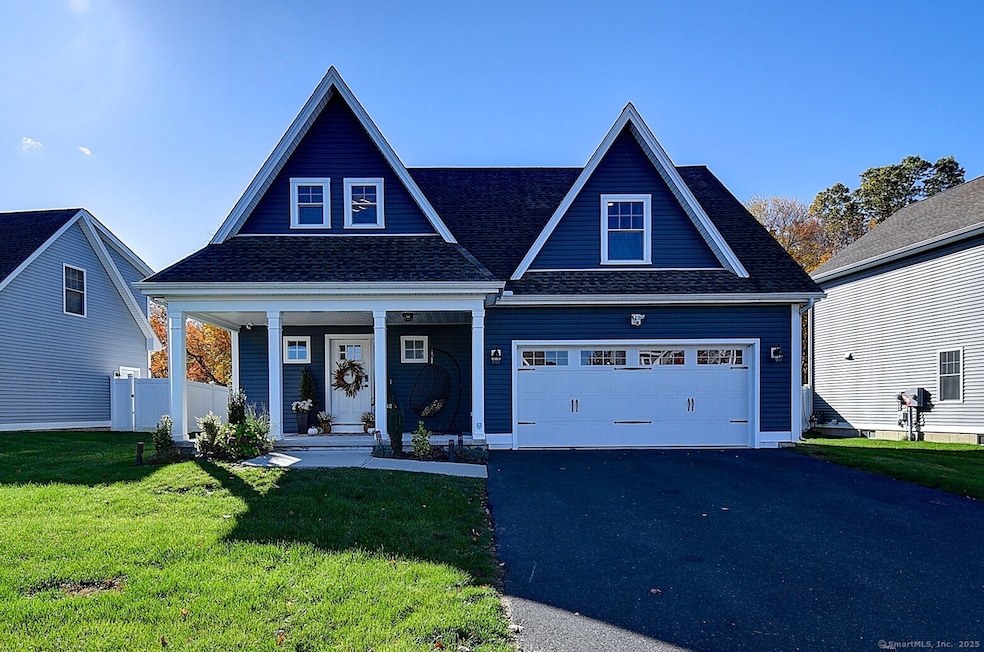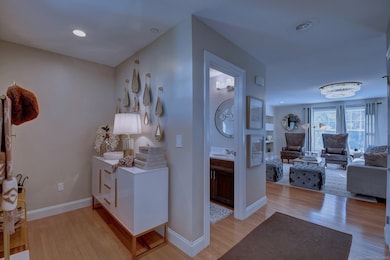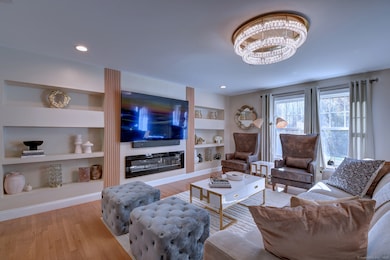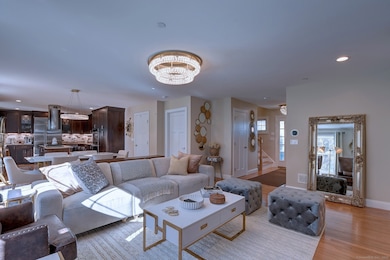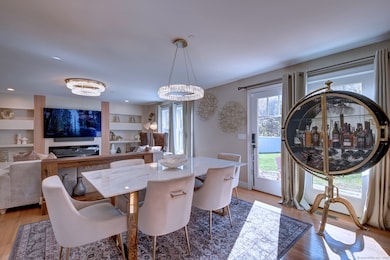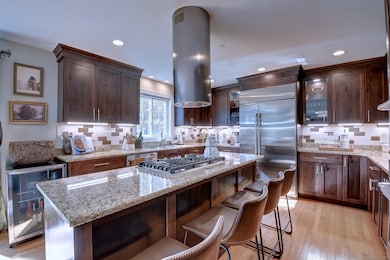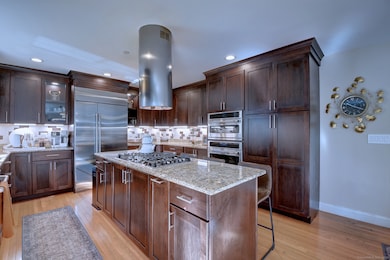33 Old Village Cir Windsor, CT 06095
West Windsor NeighborhoodEstimated payment $3,832/month
Highlights
- In Ground Pool
- Open Floorplan
- Attic
- Poquonock Elementary School Rated A
- Clubhouse
- End Unit
About This Home
Stunning freestanding unit at The Villages at Poquonock with many premium upgrades and beautiful natural light. The pretty & functional foyer opens to an open floor plan featuring an island kitchen with high end appliances, a dining area with sliders to the back patio, and a living area with a spectacular modern feature wall with a centrally mounted flat-screen TV and cozy electric fireplace flanked by recessed shelves for a clean, custom look. Upstairs, the elegant primary suite has hardwood floors, a beautiful en-suite bath, and generous closets. The walk-in closet has been tranformed into a spa-like tub room but the seller plans to remove the tub and reinstall the closet shelving. One bedroom is being used as a closet/dressing room but will be restored to a bedroom - also with hardwood floors. Two additional bedrooms, a full bath, and a laundry closet complete the 2nd floor. The full basement is clean, dry, and unfinished. The deep yard backs to woods for additional privacy and is fenced on two sides (thank you, neighbors). You can easily complete the fencing for a safe play-space. Enjoy easy living with a low HOA fee that includes landscaping and snow removal as well as a pool, play area, and a terrific clubhouse for social events & an impressive workout room. Located in the charming Poquonock section of Windsor with its historic feel and beautiful Welsh Park along the river, yet convenient to I91, Bradley Airport, and abundant shopping & dining options. Welcome home!
Listing Agent
William Raveis Real Estate Brokerage Phone: (860) 558-5470 License #RES.0787485 Listed on: 10/21/2025

Home Details
Home Type
- Single Family
Est. Annual Taxes
- $9,533
Year Built
- Built in 2021
Lot Details
- Level Lot
- Property is zoned 1-3
HOA Fees
- $219 Monthly HOA Fees
Home Design
- Frame Construction
- Vinyl Siding
Interior Spaces
- 2,164 Sq Ft Home
- Open Floorplan
- Fireplace
- Thermal Windows
- Unfinished Basement
- Basement Fills Entire Space Under The House
- Attic or Crawl Hatchway Insulated
- Laundry on lower level
Kitchen
- Built-In Oven
- Cooktop with Range Hood
- Dishwasher
Bedrooms and Bathrooms
- 4 Bedrooms
Home Security
- Home Security System
- Smart Lights or Controls
- Smart Thermostat
Parking
- 2 Car Garage
- Automatic Garage Door Opener
- Guest Parking
- Visitor Parking
Eco-Friendly Details
- Energy-Efficient Lighting
Outdoor Features
- In Ground Pool
- Patio
- Porch
Schools
- Poquonock Elementary School
- Sage Park Middle School
- Windsor High School
Utilities
- Central Air
- Heating System Uses Natural Gas
- Programmable Thermostat
- Tankless Water Heater
- Cable TV Available
Listing and Financial Details
- Exclusions: Chandeliers in dining room (to be replaced), living room, master bedroom (to be replaced), bedroom 4 (currently used as a closet.
- Assessor Parcel Number 2633944
Community Details
Overview
- Association fees include club house, grounds maintenance, snow removal, property management, pool service, road maintenance
- Property managed by Premier Property Manageme
Amenities
- Clubhouse
Recreation
- Community Playground
- Exercise Course
- Community Pool
Map
Home Values in the Area
Average Home Value in this Area
Tax History
| Year | Tax Paid | Tax Assessment Tax Assessment Total Assessment is a certain percentage of the fair market value that is determined by local assessors to be the total taxable value of land and additions on the property. | Land | Improvement |
|---|---|---|---|---|
| 2025 | $9,533 | $335,090 | $59,150 | $275,940 |
| 2024 | $10,160 | $335,090 | $59,150 | $275,940 |
| 2023 | $8,093 | $240,870 | $46,900 | $193,970 |
| 2022 | $8,014 | $240,870 | $46,900 | $193,970 |
| 2021 | $3,496 | $105,070 | $46,900 | $58,170 |
| 2020 | $1,537 | $46,410 | $46,410 | $0 |
| 2019 | $1,503 | $46,410 | $46,410 | $0 |
| 2018 | $918 | $27,860 | $27,860 | $0 |
| 2017 | $904 | $27,860 | $27,860 | $0 |
| 2016 | $878 | $27,860 | $27,860 | $0 |
| 2015 | $861 | $27,860 | $27,860 | $0 |
| 2014 | $849 | $27,860 | $27,860 | $0 |
Property History
| Date | Event | Price | List to Sale | Price per Sq Ft | Prior Sale |
|---|---|---|---|---|---|
| 10/23/2025 10/23/25 | For Sale | $535,000 | 0.0% | $247 / Sq Ft | |
| 10/22/2025 10/22/25 | For Sale | $535,000 | 0.0% | $247 / Sq Ft | |
| 10/21/2025 10/21/25 | Price Changed | $535,000 | +12.6% | $247 / Sq Ft | |
| 11/29/2022 11/29/22 | Sold | $475,000 | -2.9% | $220 / Sq Ft | View Prior Sale |
| 10/27/2022 10/27/22 | Pending | -- | -- | -- | |
| 10/14/2022 10/14/22 | For Sale | $489,000 | +16.1% | $226 / Sq Ft | |
| 04/01/2021 04/01/21 | Sold | $421,180 | +15.4% | $194 / Sq Ft | View Prior Sale |
| 09/24/2020 09/24/20 | Price Changed | $364,900 | +4.3% | $168 / Sq Ft | |
| 09/22/2020 09/22/20 | Pending | -- | -- | -- | |
| 12/27/2019 12/27/19 | For Sale | $349,900 | -- | $161 / Sq Ft |
Purchase History
| Date | Type | Sale Price | Title Company |
|---|---|---|---|
| Warranty Deed | $475,000 | None Available | |
| Warranty Deed | $475,000 | None Available | |
| Quit Claim Deed | -- | None Available | |
| Warranty Deed | $421,180 | None Available | |
| Quit Claim Deed | -- | None Available |
Mortgage History
| Date | Status | Loan Amount | Loan Type |
|---|---|---|---|
| Previous Owner | $400,120 | Purchase Money Mortgage | |
| Previous Owner | $0 | Purchase Money Mortgage |
Source: SmartMLS
MLS Number: 24134729
APN: WIND-000026-000128-000033-P000000
- 10 Oxcart Dr
- 1492 Poquonock Ave
- 63 Stage Coach Rd
- 45 Timothy Terrace
- 190 Prospect Hill Rd
- 129 Hollow Brook Rd
- 351 Rainbow Rd
- 10 Cleary Ln
- 1 Deanne Lynn Cir
- 217 Brian Ln
- 39 Woodduck Farms Rd
- 17 Fox Hollow Dr Unit 17
- 2 Concorde Way Unit A4
- 22 Eastview Dr
- 31 Laurel Rd
- 114 High Path Rd Unit 114
- 98 High Path Rd
- 65 Greenfield Dr
- 41 Chestnut Dr
- 268 High Path Rd Unit 268
- 501 Old Village Cir
- 9 Concorde Way Unit B3
- 925 High Path Rd
- 249 High Path Rd
- 76 Oak Ridge Dr Unit 76
- 279 Elm St
- One Phaeton St
- 100 Lexington St
- 100 Lexington St Unit 6307.1412539
- 100 Lexington St Unit 5210.1412541
- 100 Lexington St Unit 1206.1412540
- 15 Center St Unit 2
- 62 Whiton St Unit 2nd Floor
- 25 School St
- 25 Canal Bank Rd
- 266 Main St
- 266 Main St Unit 125
- 42 Suffield St
- 5 Ravine St
- 121 Pleasant St
