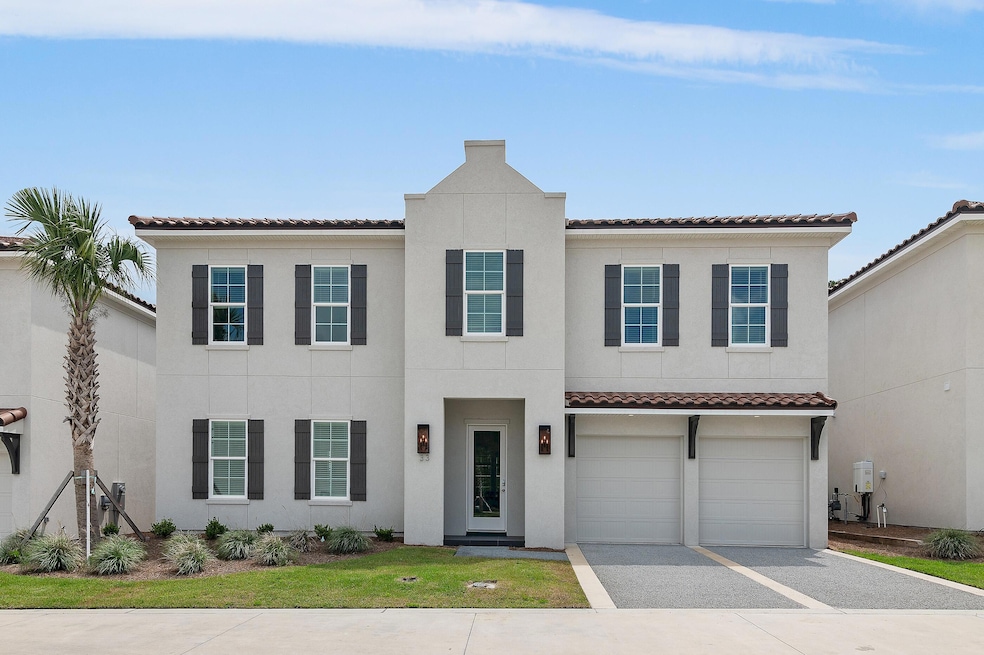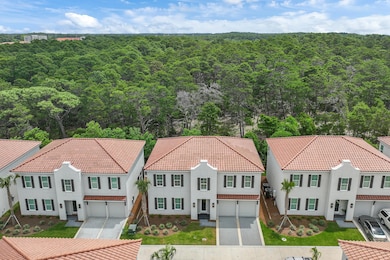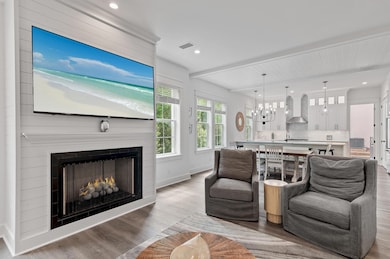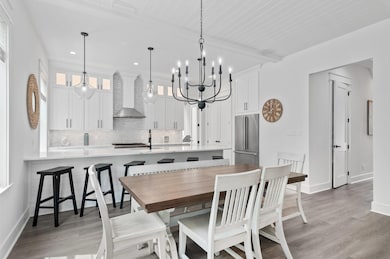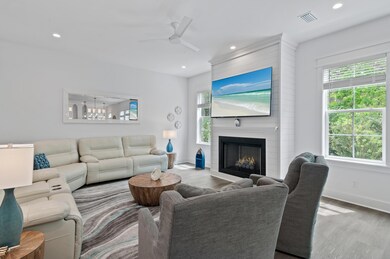
33 Palm Ridge Rd Miramar Beach, FL 32550
Miramar Beach NeighborhoodEstimated payment $8,894/month
Highlights
- Beach
- Deeded access to the beach
- Recreation Room
- Van R. Butler Elementary School Rated A-
- Gated Community
- Main Floor Primary Bedroom
About This Home
Step into modern coastal elegance in this thoughtfully crafted residence, located in the exclusive gated community of Tops'l Beach and Racquet Resort. This newly constructed 4-bedroom, (plus bonus room), 4.5-bathroom home in Grand Villas, offers a harmonious blend of luxury and comfort across 3,454 square feet of thoughtfully designed living space. Enjoy the convenience of primary suites on both the first and second floors, each featuring spa-like bathrooms for ultimate relaxation. The open-concept kitchen is equipped with top-of-the-line stainless steel appliances, custom cabinetry, and a spacious island, making it perfect for entertaining guests. Step outside to a screened patio featuring a built-in grill, perfect for alfresco dining and enjoying the Florida breeze. A home theater that doubles as an additional bedroom and twin bunks in the upstairs sitting area provide ample space for family and guests. The upstairs sitting area also includes a wet bar. Dual laundry rooms on each floor add to the home's convenience. Situated within the exclusive Grand Villas at Tops'l Beach Club, residents have access to a private community pool, as well as, state-of-the-art fitness center, tennis courts, additional swimming pools, and deeded beach access. Tops'l offers a laid-back coastal vibe with proximity to beautiful beaches and a variety of recreational amenities. Experience the perfect blend of luxury, comfort, and convenience in this exceptional beach retreat. Whether you're seeking a primary residence, vacation home, or investment property, 33 Palm Ridge Road offers an unparalleled coastal living experience.
Listing Agent
The Premier Property Group Seacrest Office License #3307788 Listed on: 05/13/2025

Home Details
Home Type
- Single Family
Est. Annual Taxes
- $10,335
Year Built
- Built in 2023
Lot Details
- Lot Dimensions are 41x51
- Property fronts a private road
HOA Fees
- $697 Monthly HOA Fees
Parking
- 2 Car Attached Garage
- Automatic Garage Door Opener
Home Design
- Mediterranean Architecture
- Slab Foundation
- Concrete Roof
- Stucco
Interior Spaces
- 3,454 Sq Ft Home
- 2-Story Property
- Wet Bar
- Ceiling Fan
- Fireplace
- Living Room
- Dining Area
- Recreation Room
- Screened Porch
- Fire and Smoke Detector
Kitchen
- Breakfast Bar
- Walk-In Pantry
- Gas Oven or Range
- Range Hood
- Microwave
- Ice Maker
- Dishwasher
- Kitchen Island
- Disposal
Flooring
- Wall to Wall Carpet
- Tile
- Vinyl
Bedrooms and Bathrooms
- 4 Bedrooms
- Primary Bedroom on Main
- Dual Vanity Sinks in Primary Bathroom
- Separate Shower in Primary Bathroom
- Garden Bath
Laundry
- Dryer
- Washer
Outdoor Features
- Deeded access to the beach
- Outdoor Kitchen
- Built-In Barbecue
Schools
- Van R Butler Elementary School
- Emerald Coast Middle School
- South Walton High School
Utilities
- Multiple cooling system units
- Central Heating and Cooling System
- Tankless Water Heater
Listing and Financial Details
- Assessor Parcel Number 26-2S-21-42910-000-0080
Community Details
Overview
- Association fees include accounting, ground keeping, land recreation, master, recreational faclty, security, cable TV
- Grand Villas At Tops'l Beach Club Subdivision
- The community has rules related to covenants
Amenities
- Picnic Area
- Recreation Room
Recreation
- Beach
- Tennis Courts
- Community Playground
- Community Pool
- Community Whirlpool Spa
Security
- Gated Community
Map
Home Values in the Area
Average Home Value in this Area
Tax History
| Year | Tax Paid | Tax Assessment Tax Assessment Total Assessment is a certain percentage of the fair market value that is determined by local assessors to be the total taxable value of land and additions on the property. | Land | Improvement |
|---|---|---|---|---|
| 2024 | $3,914 | $1,179,766 | $499,000 | $680,766 |
| 2023 | $3,914 | $370,757 | $0 | $0 |
| 2022 | $3,124 | $337,052 | $337,052 | $0 |
| 2021 | $0 | $0 | $0 | $0 |
Property History
| Date | Event | Price | Change | Sq Ft Price |
|---|---|---|---|---|
| 05/13/2025 05/13/25 | For Sale | $1,349,000 | -- | $391 / Sq Ft |
Purchase History
| Date | Type | Sale Price | Title Company |
|---|---|---|---|
| Warranty Deed | $38,000 | Mcneese Title Llc |
Mortgage History
| Date | Status | Loan Amount | Loan Type |
|---|---|---|---|
| Open | $850,000 | Construction |
Similar Homes in Miramar Beach, FL
Source: Emerald Coast Association of REALTORS®
MLS Number: 975225
APN: 26-2S-21-42910-000-0080
- 26 Forest Hills Ln Unit 26B
- 1 Wimbledon Ct Unit 1
- 9011 U S 98 Unit C-602
- 37 Forest Hills Ln Unit 37
- 5313 Tivoli Dr
- 5378 Pine Ridge Ln Unit 5378
- 5311 Tivoli Dr
- 47 Forest Hills Ln Unit 47B
- 5377 Pine Ridge Ln
- 5300 Tivoli Dr
- 75 Sierra Dunes Dr
- 5351 Pine Ridge Ln Unit 5351
- 5089 Beachwalk Way
- 5247 Tivoli Dr Unit 5247
- 5401 Tivoli Terrace Dr
- 8996 Heron Walk Dr Unit 8996
- 5080 Beachwalk Way
- 8988 Heron Walk Dr Unit 8988
- 8966 Heron Walk Dr Unit 8966
- 8980 Heron Walk Dr Unit 8980
- 9000 Heron Walk Dr Unit 3302
- 9000 Heron Walk Dr Unit 3201
- 9000 Heron Walk Dr Unit 3101
- 9000 Heron Walk Dr Unit 3104
- 9000 Heron Walk Dr Unit 3204
- 5405 Tivoli Terrace Ln S
- 5000 S Sandestin Blvd Unit 6510
- 5000 S Sandestin Blvd Unit 6512
- 5000 S Sandestin Blvd Unit 7007
- 5000 S Sandestin Blvd Unit 7107
- 5002 S Sandestin Blvd Unit 6227
- 736 Sandpiper Place Unit Sandpiper
- 911 Harbour Point Ln
- 843 Grand Harbour E
- 200 Sandestin Ln Unit 1103
- 200 Sandestin Ln Unit 1307
- 200 Sandestin Ln Unit 1416
- 9100 Baytowne Wharf Blvd Unit 350
- 9100 Baytowne Wharf Blvd Unit 372
- 9100 Baytowne Wharf Blvd Unit 555
