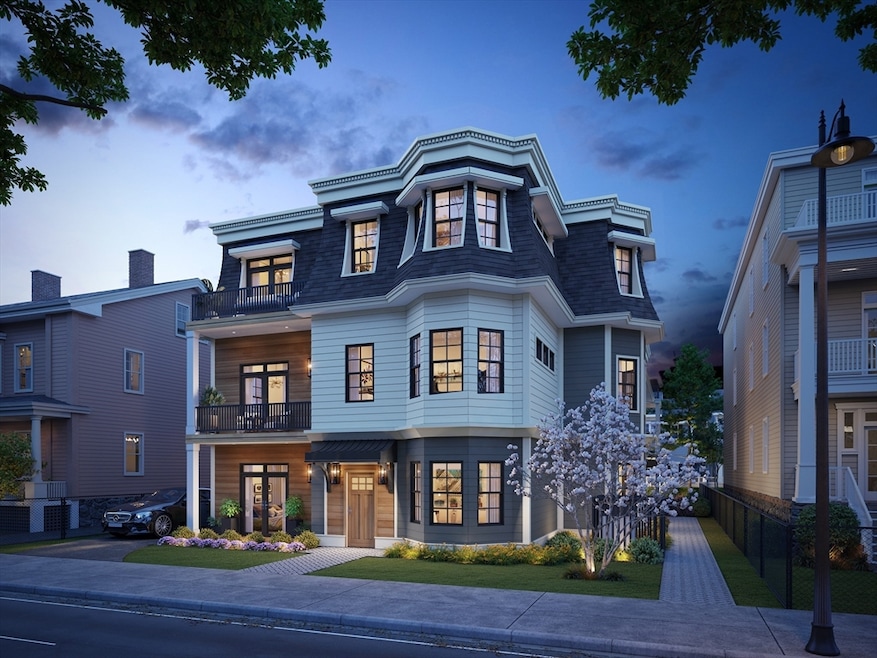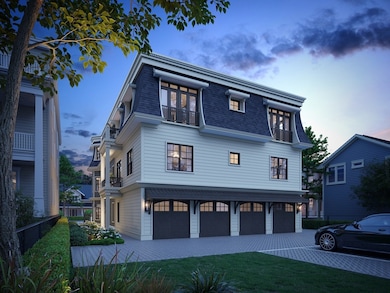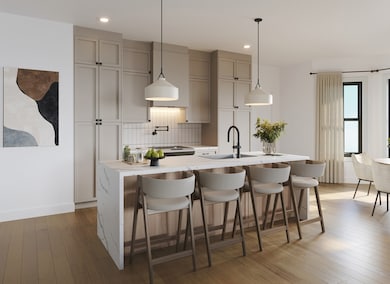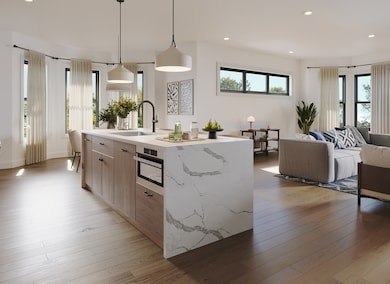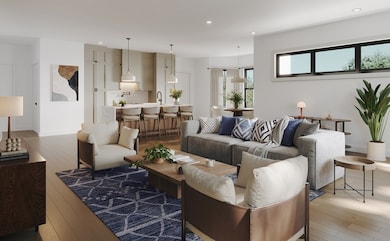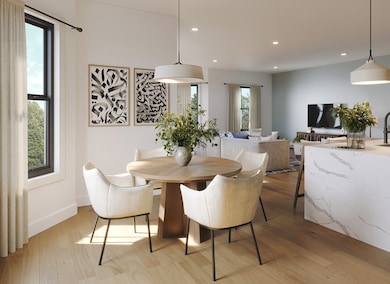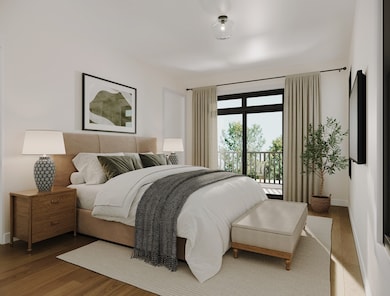
33 Pearl St Unit C Dorchester, MA 02125
Columbia Point NeighborhoodEstimated payment $6,180/month
Highlights
- Medical Services
- Property is near public transit
- Balcony
- 0.22 Acre Lot
- Wood Flooring
- 1 Car Attached Garage
About This Home
Accepting reservations for this stunning brand new construction with 2 Bedrooms and 2 Full bathrooms currently underway in the coveted Savin Hill neighborhood! Scheduled for completion by end of Summer. This beautifully crafted home features a striking old-world mansard roof and elegant design throughout. Enjoy open-concept living with European-style tilt & turn windows, quartz countertops, and a waterfall island, complemented by Fisher & Paykel panelled appliances. Custom design hardwood cabinets. Private walk-out balcony. 1 deeded Garage space wired for EV charging. Professionally landscaped common outdoor area. Just a short walk to Savin Hill or JFK Red Line T stops—city living at its best!
Property Details
Home Type
- Condominium
Year Built
- Built in 2025
HOA Fees
- $350 Monthly HOA Fees
Parking
- 1 Car Attached Garage
- Tuck Under Parking
- Garage Door Opener
- Off-Street Parking
- Deeded Parking
Home Design
- Frame Construction
- Shingle Roof
- Rubber Roof
- Cement Board or Planked
Interior Spaces
- 1,430 Sq Ft Home
- 1-Story Property
- Insulated Windows
- Insulated Doors
- Intercom
Kitchen
- Range
- Microwave
- Dishwasher
Flooring
- Wood
- Tile
Bedrooms and Bathrooms
- 2 Bedrooms
- 2 Full Bathrooms
Laundry
- Laundry in unit
- Dryer
- Washer
Location
- Property is near public transit
- Property is near schools
Utilities
- Forced Air Heating and Cooling System
- Heating System Uses Natural Gas
- 200+ Amp Service
Additional Features
- Balcony
- Garden
Listing and Financial Details
- Assessor Parcel Number 1305016
Community Details
Overview
- Association fees include insurance, maintenance structure, ground maintenance, snow removal
- 6 Units
- Low-Rise Condominium
Amenities
- Medical Services
- Common Area
- Shops
Map
Home Values in the Area
Average Home Value in this Area
Property History
| Date | Event | Price | Change | Sq Ft Price |
|---|---|---|---|---|
| 09/02/2025 09/02/25 | For Sale | $910,000 | 0.0% | $636 / Sq Ft |
| 08/29/2025 08/29/25 | Off Market | $910,000 | -- | -- |
| 07/17/2025 07/17/25 | For Sale | $910,000 | -- | $636 / Sq Ft |
Similar Homes in the area
Source: MLS Property Information Network (MLS PIN)
MLS Number: 73406175
- 33 Pearl St Unit D
- 33 Pearl St Unit B
- 32 Pearl St Unit 5
- 38 Pleasant St Unit 1
- 9 Hallam St Unit 3
- 16 Hallam St
- 21 Sudan St
- 22-24 Romsey St
- 10 Howes St
- 19 Howes St Unit 1
- 67-69 Auckland St Unit One
- 67 Sawyer Ave Unit 3
- 62 Romsey St Unit 2
- 226 E Cottage St Unit 1
- 8 Dawes St
- 86 Savin Hill Ave Unit 3
- 84 Romsey St Unit 3
- 106 Sawyer Ave Unit 3
- 79 Sydney St
- 148 Pleasant St
- 20 Pearl St Unit 1
- 20 Pearl St Unit 2
- 20 Mayfield St Unit 1
- 20 Thornley St Unit 1
- 30 Thornley St Unit 2
- 43 Pleasant St Unit 3
- 1060 Dorchester Ave Unit 2
- 14 Trescott St Unit 1
- 6 Hallam St Unit 3
- 2 Elton St Unit 1
- 1085 Dorchester Ave Unit 3
- 11 Romsey St Unit 2
- 11 Romsey St
- 11 Romsey St Unit uni3 3-bed 1-bath
- 18 Taft St Unit 2
- 18 Taft St Unit 1
- 26 Taft St Unit 2
- 26 Taft St Unit 1
- 1084 Dorchester Ave Unit 1
