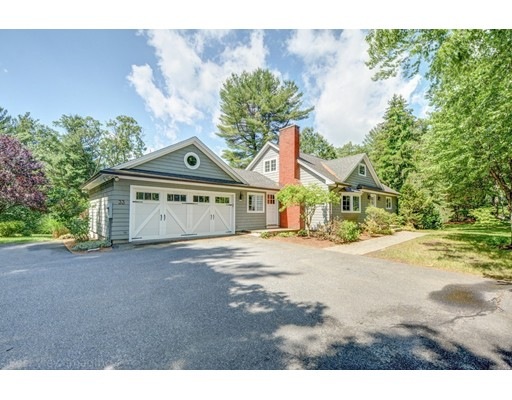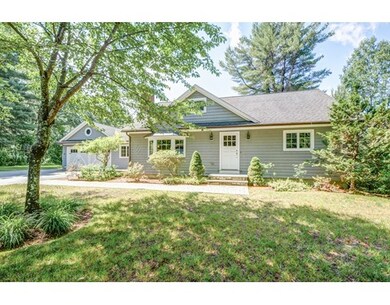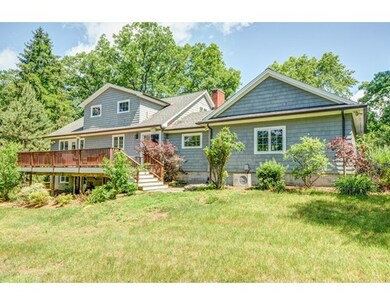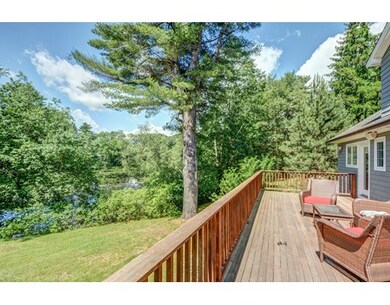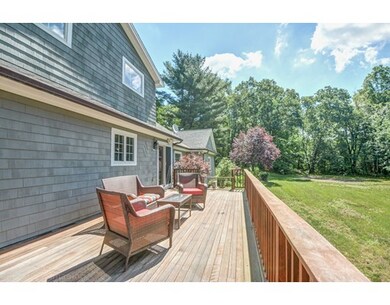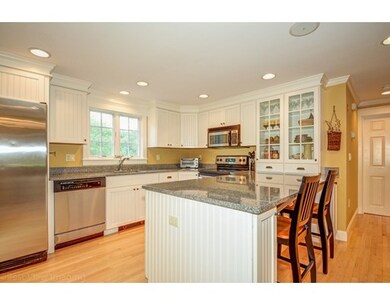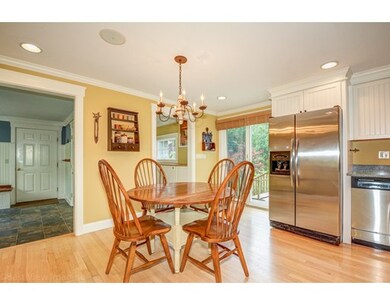
About This Home
As of November 2018OH Sun 2-4pm. Perfection! Completely redone craftsman home with exceptional design & amenities. Outside features professional landscaping, copper flashing and downspouts, craftsman style shingling, stonewalls, lawn, Ipa wood deck, 2.25 acres of privacy and a lovely pond. Come inside and be delighted! Hardwood, crown molding and custom built ins everywhere. A gorgeous kitchen with granite counters & peninsula and stainless appliances and a full butler's pantry! First floor master with custom walk-in closet including drawers and shelving, private full bath and deck access. Two large & enchanting bedrooms upstairs with a large full bath give privacy & space for family or friends. Finished walkout lower level features an additional 600 sq ft family room & office with lots of built ins and an office and half bath too! This home is a MUST SEE for anyone with discerning taste for excellence.
Last Agent to Sell the Property
Keller Williams Realty Boston Northwest Listed on: 06/21/2017

Home Details
Home Type
- Single Family
Est. Annual Taxes
- $12,873
Year Built
- 1959
Utilities
- Private Sewer
Ownership History
Purchase Details
Purchase Details
Home Financials for this Owner
Home Financials are based on the most recent Mortgage that was taken out on this home.Similar Homes in Stow, MA
Home Values in the Area
Average Home Value in this Area
Purchase History
| Date | Type | Sale Price | Title Company |
|---|---|---|---|
| Quit Claim Deed | -- | None Available | |
| Deed | $355,875 | -- |
Mortgage History
| Date | Status | Loan Amount | Loan Type |
|---|---|---|---|
| Previous Owner | $502,000 | New Conventional | |
| Previous Owner | $440,800 | New Conventional | |
| Previous Owner | $119,800 | Reverse Mortgage Home Equity Conversion Mortgage | |
| Previous Owner | $250,000 | No Value Available | |
| Previous Owner | $30,000 | No Value Available | |
| Previous Owner | $225,000 | Purchase Money Mortgage |
Property History
| Date | Event | Price | Change | Sq Ft Price |
|---|---|---|---|---|
| 11/05/2018 11/05/18 | Sold | $582,000 | +1.2% | $206 / Sq Ft |
| 09/13/2018 09/13/18 | Pending | -- | -- | -- |
| 09/05/2018 09/05/18 | For Sale | $575,000 | +4.4% | $203 / Sq Ft |
| 08/18/2017 08/18/17 | Sold | $551,000 | +0.2% | $252 / Sq Ft |
| 07/09/2017 07/09/17 | Pending | -- | -- | -- |
| 06/21/2017 06/21/17 | For Sale | $550,000 | -- | $251 / Sq Ft |
Tax History Compared to Growth
Tax History
| Year | Tax Paid | Tax Assessment Tax Assessment Total Assessment is a certain percentage of the fair market value that is determined by local assessors to be the total taxable value of land and additions on the property. | Land | Improvement |
|---|---|---|---|---|
| 2025 | $12,873 | $739,000 | $351,200 | $387,800 |
| 2024 | $13,009 | $766,600 | $338,800 | $427,800 |
| 2023 | $12,512 | $690,100 | $323,400 | $366,700 |
| 2022 | $11,261 | $575,700 | $270,100 | $305,600 |
| 2021 | $10,841 | $542,600 | $270,100 | $272,500 |
| 2020 | $11,515 | $558,700 | $245,000 | $313,700 |
| 2019 | $10,643 | $528,700 | $244,500 | $284,200 |
| 2018 | $10,045 | $478,800 | $244,500 | $234,300 |
| 2017 | $9,696 | $470,900 | $230,100 | $240,800 |
| 2016 | $9,626 | $481,800 | $230,100 | $251,700 |
| 2015 | $9,203 | $460,600 | $209,300 | $251,300 |
Agents Affiliated with this Home
-
Laura Baliestiero

Seller's Agent in 2018
Laura Baliestiero
Coldwell Banker Realty - Concord
(508) 864-6011
4 in this area
443 Total Sales
-
J
Seller Co-Listing Agent in 2018
Janet Veino
Coldwell Banker Realty - Concord
-
Joselin Malkhasian

Buyer's Agent in 2018
Joselin Malkhasian
Lamacchia Realty, Inc.
(781) 316-5279
202 Total Sales
-
Catherine Hammill

Seller's Agent in 2017
Catherine Hammill
Keller Williams Realty Boston Northwest
(617) 872-4972
15 in this area
43 Total Sales
Map
Source: MLS Property Information Network (MLS PIN)
MLS Number: 72186867
APN: STOW-000029-000000-R000001
- 11 Apple Ridge Unit 5
- 7 Riverview Ave
- 58 Summer Hill Rd
- 154 Summer St
- 260 Great Rd
- 216 Main St Unit A2
- 49 Summer Hill Rd
- 215 Main St Unit 3
- 241 Red Acre Rd
- 3 Bent Ave
- 17 George Rd
- 16 Florida Rd
- 40 Saw Mill Rd
- 8 Orchard Terrace
- 55 Boxboro Rd
- 19 Marble Farm Rd Unit 19
- 10 Prospect St
- 16 Tremont St
- 21 Prospect St
- 22 Garfield Ave
