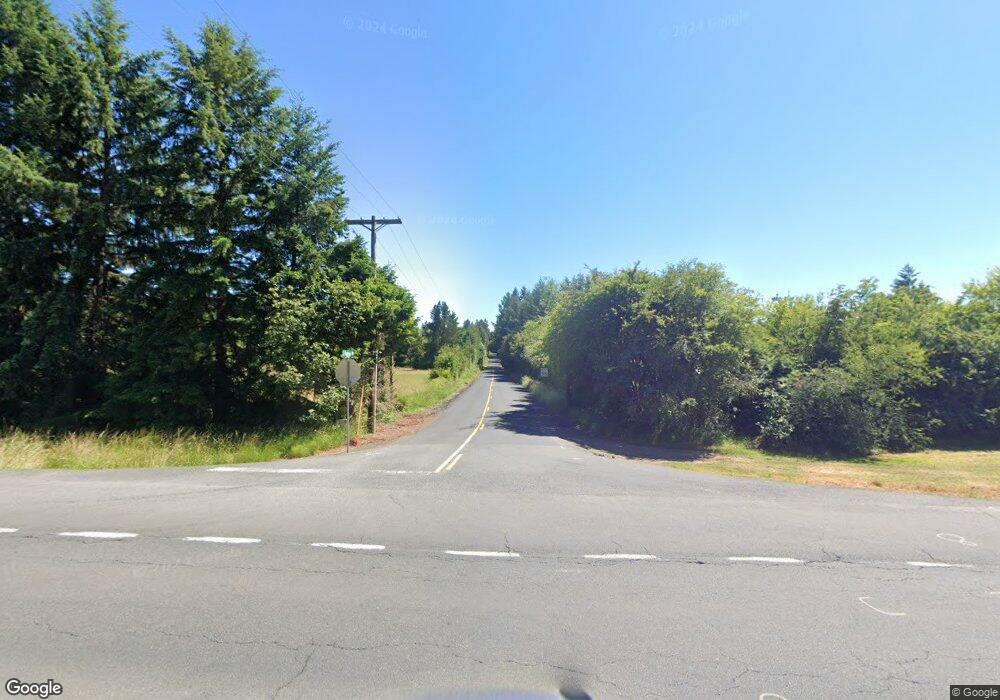33 Prairie (Lot 33) Way Chehalis, WA 98532
4
Beds
3
Baths
2,745
Sq Ft
7,405
Sq Ft Lot
About This Home
This home is located at 33 Prairie (Lot 33) Way, Chehalis, WA 98532. 33 Prairie (Lot 33) Way is a home located in Lewis County with nearby schools including James W. Lintott Elementary School, Orin C. Smith Elementary School, and Olympic Elementary School.
Create a Home Valuation Report for This Property
The Home Valuation Report is an in-depth analysis detailing your home's value as well as a comparison with similar homes in the area
Home Values in the Area
Average Home Value in this Area
Tax History Compared to Growth
Map
Nearby Homes
- 135 Willowbrook Dr
- 122 Willowbrook Dr
- 131 Willowbrook Dr
- 133 Willowbrook Dr
- 129 Willowbrook Dr
- 126 Willowbrook Dr
- 118 Willowbrook Dr
- 127 Willowbrook Dr
- Sutherland Plan at Evergreen Grove
- Christy Plan at Evergreen Grove
- Warren Plan at Evergreen Grove
- Lina Plan at Evergreen Grove
- Rose Plan at Evergreen Grove
- Georgia Plan at Evergreen Grove
- 293 Wind River Dr
- 291 Wind River Dr
- 286 Wind River Dr
- 284 Wind River Dr
- 282 Wind River Dr
- 285 Wind River Dr
- 32 Prairie (Lot 32) Way
- 31 Prairie (Lot 31) Way
- 25 Wind River (Lot 25) Dr
- 30 Evergreen (Lot 30) Way
- 26 Wind River (Lot 26) Dr
- 118 Willowbrook Dr Unit 54
- 127 Willowbrook Dr Unit 38
- 27 Wind River (Lot 27) Dr
- 23 Wind River (Lot 23) Dr
- 61 Evergreen (Lot 61) Way
- 61 Evergreen (Lot 23) Way
- 28 Wind River (Lot 28) Dr
- 17 Wind River (Lot 17) Dr
- 22 Wind River (Lot 22) Dr
- 16 Pine Hollow (Lot 16) Dr
- 29 Wind River (Lot 29) Dr
- 21 Wind River (Lot 21) Dr
- 24 Wind River (Lot 24) Dr
- 138 Pine Hollow Dr
- 207 Goldmyer Dr
